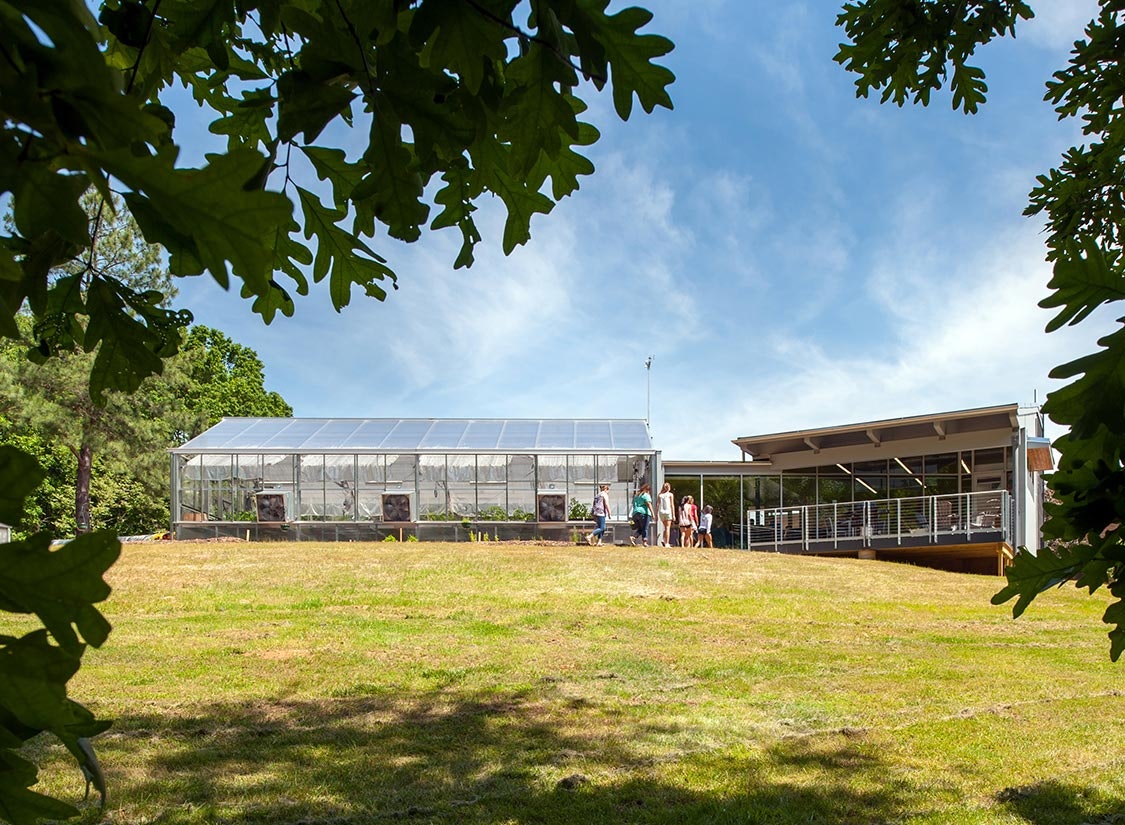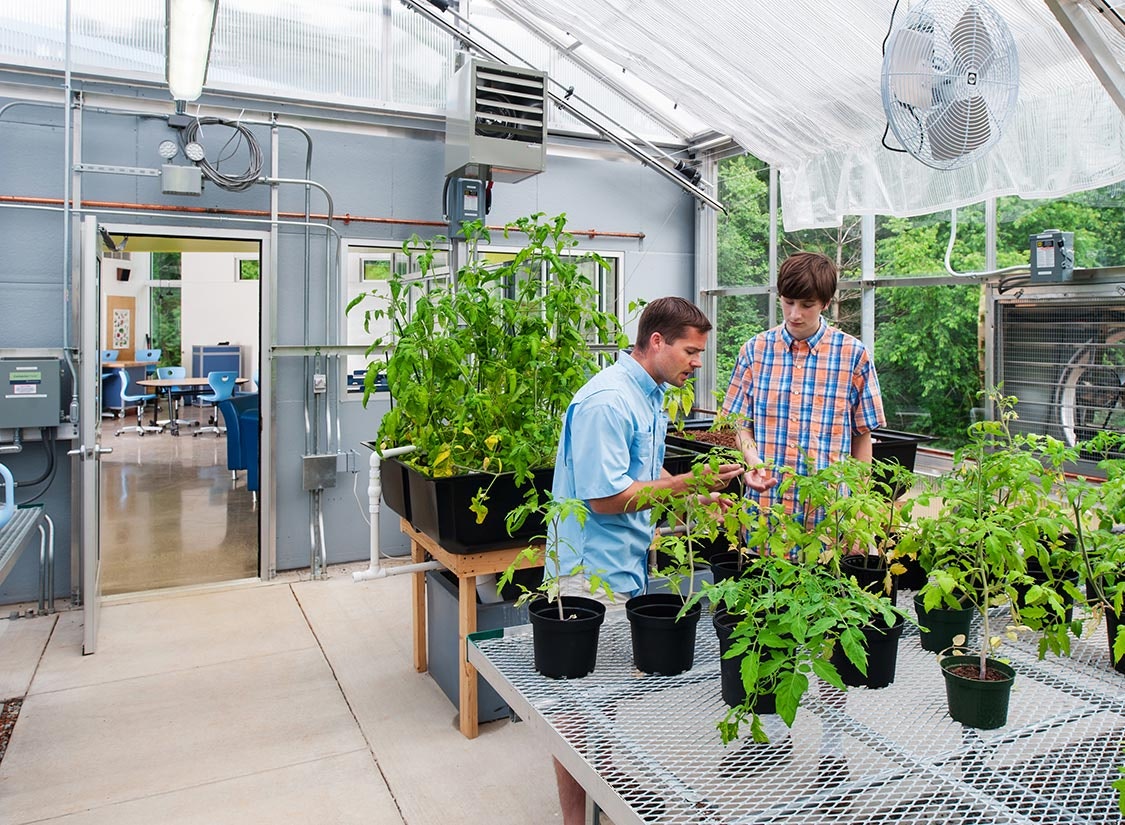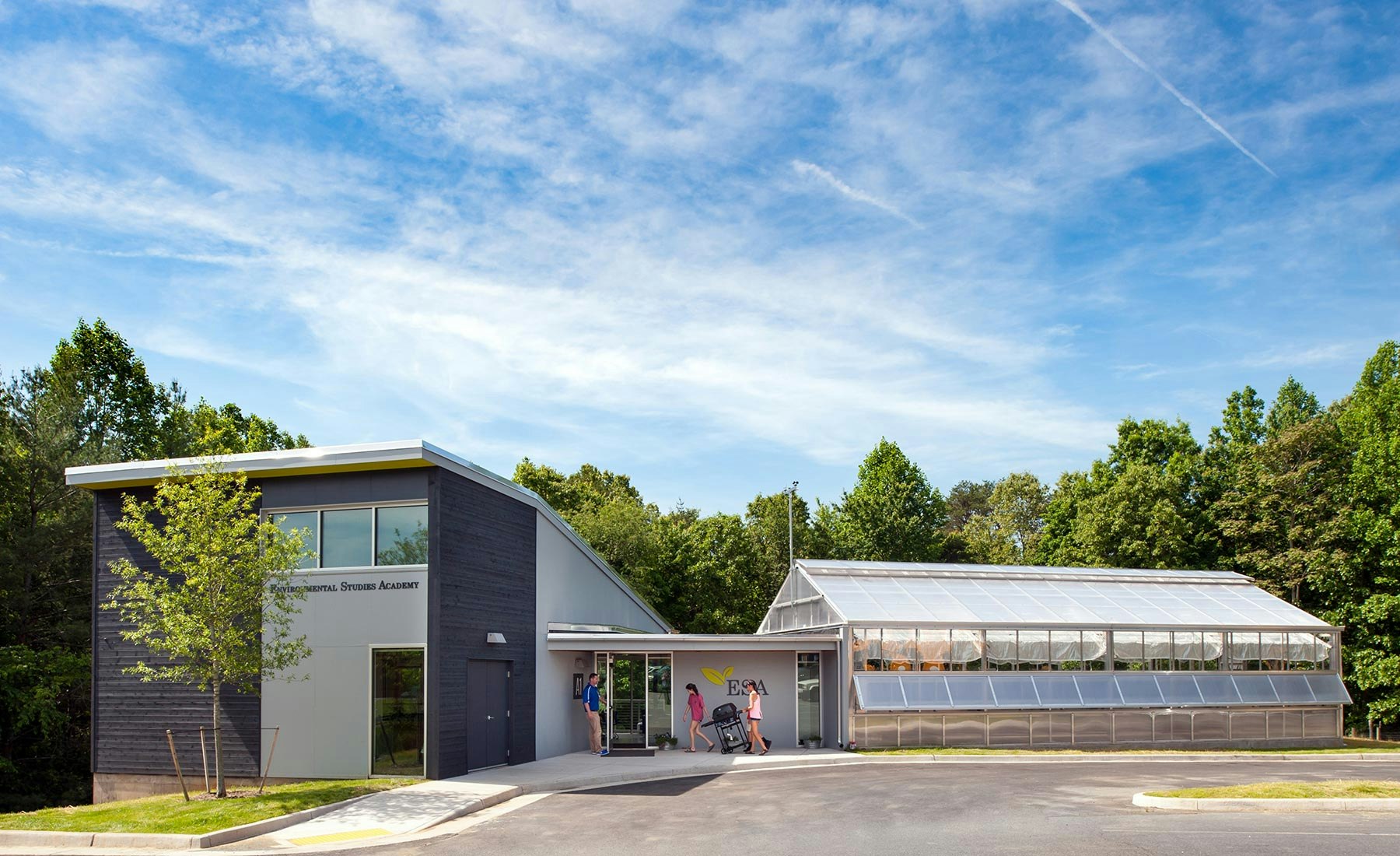Beginning in 2009, ACPS began crafting STEM-centric learning academies housed in area high schools. While Albemarle High School’s MESA (Math, Engineering & Science Academy) is housed in a new wing of the school and Monticello High School’s HMSA (Health & Medical Sciences Academy) included the renovation of four classrooms, Western Albemarle High School’s ESA is the first academy designed to be a free-standing “school within a school.”
When planning for the ESA, Western Albemarle had neither existing space that could be transformed into Academy space nor the ability to absorb new students. With these space constraints in mind, the school ultimately chose to build an additional structure to house the ESA. In order to support the Academy’s natural sciences program, the request for a greenhouse and adjoining classroom featuring both lab and teaching spaces helped drive the free-standing design concept.
The ESA facility supports the Academy’s mission to provide hands-on lab-based learning experiences that encourage inquiry and discovery. Featuring flexible, pod-based arrangements that can be arranged to support a variety of activities, the ESA provides students with an authentic learning experience in a structure intentionally designed to maximize collaborative, experiential learning.
In order to enhance the student experience, the ESA was designed to serve two major purposes:
1) Maximize integration with nature by locating the ESA near the natural environment and allowing working and learning to transition seamlessly between outdoors and indoors.
2) Ensure passive surveillance techniques that support both student independence and safety.
To promote health and wellness as well as future sustainability efforts, the building was sited to maximize ambient sunlight and to allow for future PV array installation. As the home base for a growing student population (110 students projected for the 2016-2017 school year), the ESA teaches hands-on work and hands-on ownership in a space that is as malleable and accommodating of change as the students who help direct its dynamic pursuits.
Client: Albemarle County Public Schools
Location: Crozet, VA
Discipline: Middle & High Schools, Environmental Graphic Design
Completion: 2016




