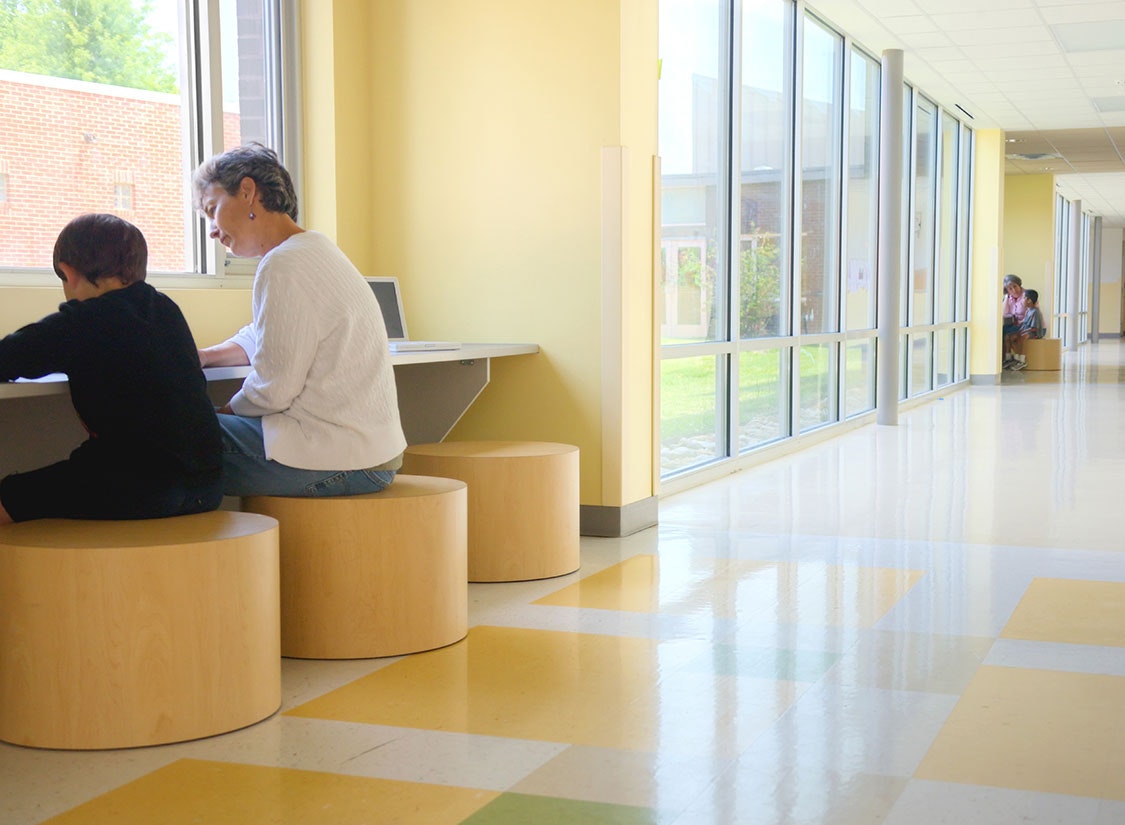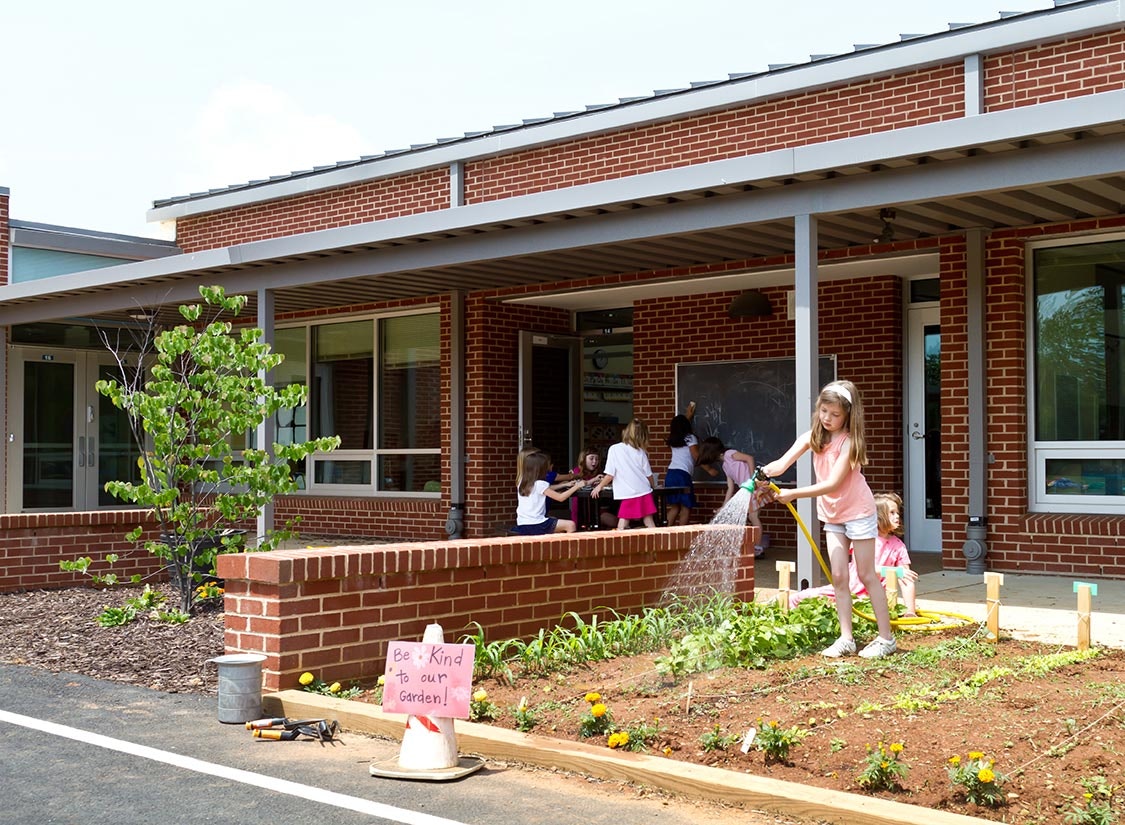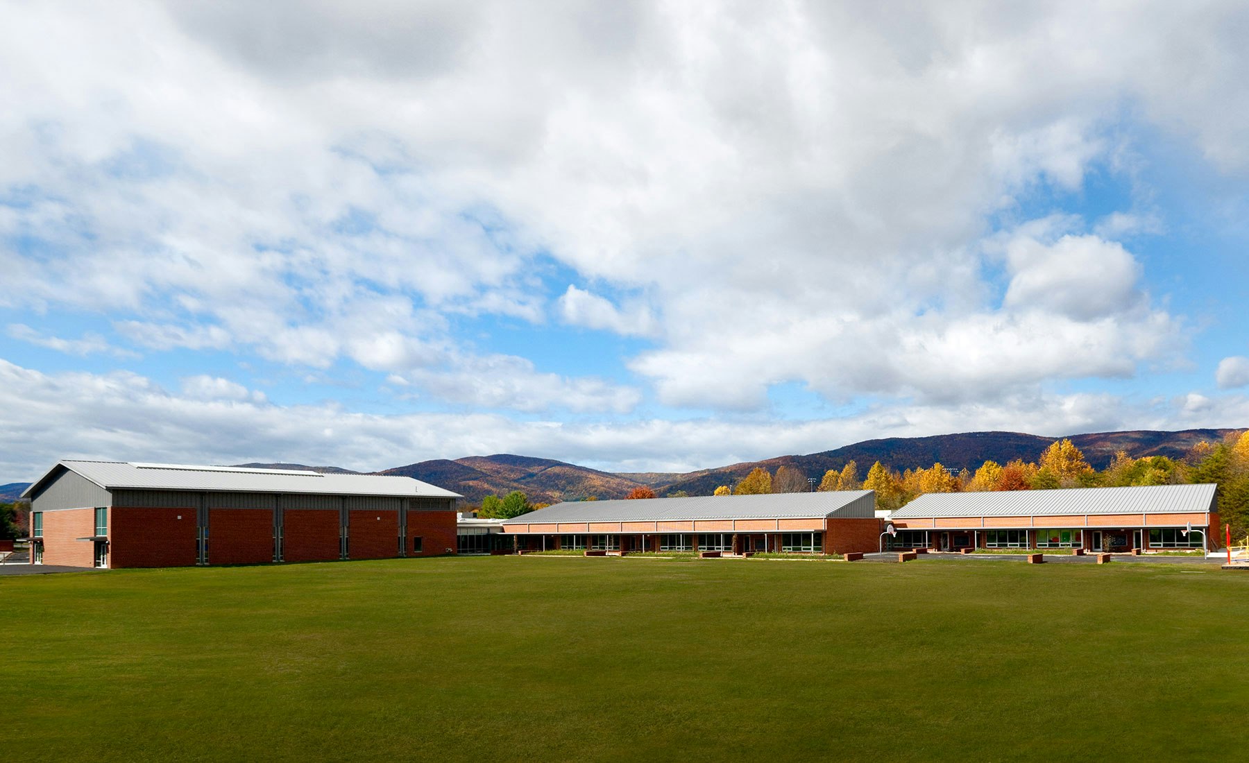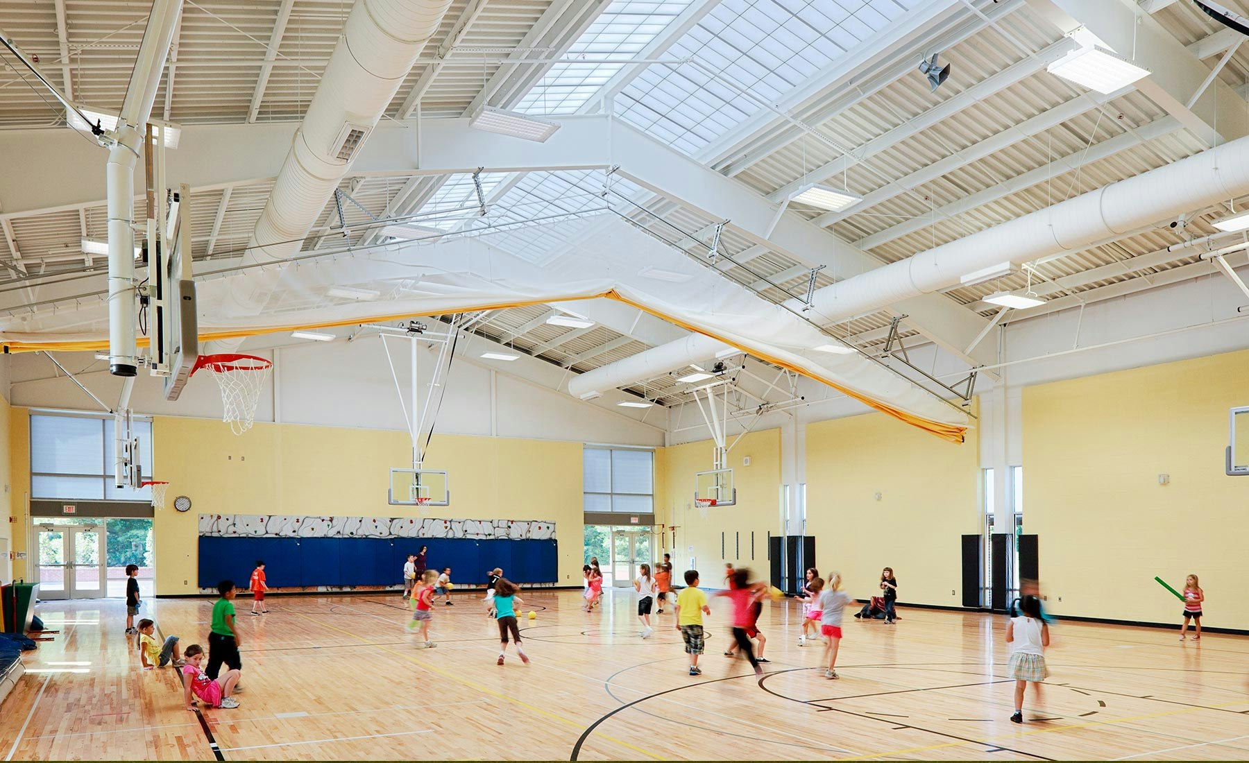The addition and renovations to Brownsville Elementary School facilitated growth in the population of residents and visitors alike in Crozet, Virginia. Additions totaling 32,000 square feet increased the existing school’s capacity by 190 students, to total 646 students. The school serves students in grades kindergarten through fifth grade. The southeast school wing includes 10 new kindergarten and first grade classrooms, a new gymnasium, a cafeteria expansion, as well as various support and resource spaces. A kitchen renovation and administrative suite renovation, as well as a new school entrance and auto drop-off were provided. The addition and renovations to Brownsville Elementary School created sustainable and social learning environments for developing young minds.
The addition was conceived as connected learning pavilions that augment and complement the school’s existing organizational structure. Public and community programmatic spaces are located toward the front of the school, and new classrooms are securely located toward the back of the school, away from the street and parking. Two age-specific learning communities, each around a shared courtyard, have dedicated playground structures and resource rooms. The first LEED Certified School in Albemarle County, the building is projected to use 37% less energy than other code-compliant schools of similar size. Core learning spaces within the addition are oriented toward solar south in order to optimize the building’s energy performance and maximize the amount of controlled natural daylight into each classroom. All classrooms harvest natural daylight, and greater than 90% of building spaces have a direct view outside. The new classrooms are intended to confirm studies that demonstrate increases in student achievement directly associated with increased natural light in the classroom.
Each classroom is an innovative teaching and learning environment. Overlapping zones for group projects (with a high ceiling and north-facing skylights), concentrated reading (with large south-facing windows and low bookshelves), and small group instruction (with moveable teaching walls and fabric curtains) can be arranged and reconfigured to suit specific lesson plans. A sliding teaching wall between each classroom pair can be opened to facilitate team teaching. The teaching environment extends outside to challenge the statistic that Americans spend 90% of their time inside. Each classroom has an outside door to access a dedicated covered instructional area and themed teaching gardens, where seasonal variations, smells, colors, textures, and tastes stimulate creative learning and an interest in the natural world.
Client: Albemarle County Public Schools
Location: Crozet, Virginia
Discipline: Primary & Elementary Schools, Sustainable Design
Completion: 2009
Size: 32,000 SF Addition






