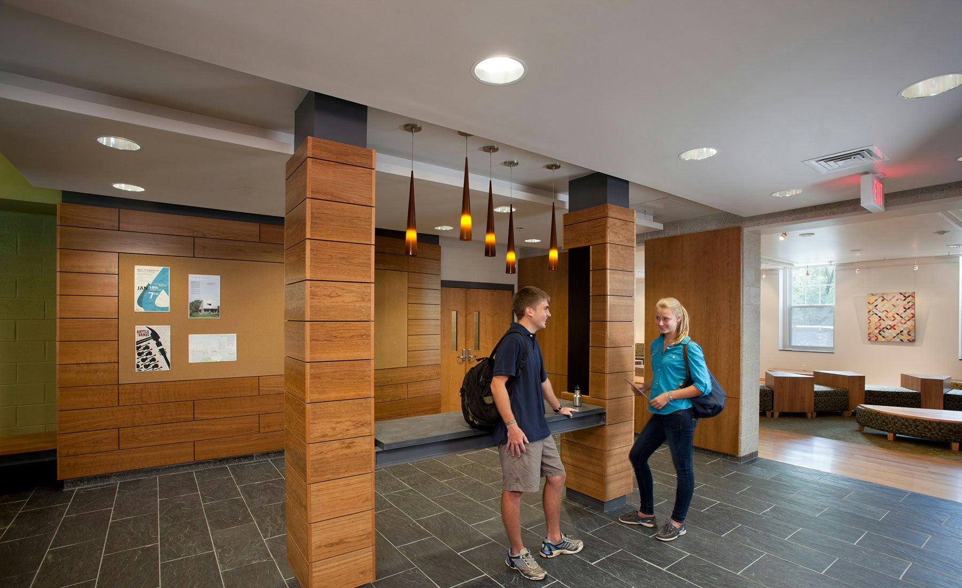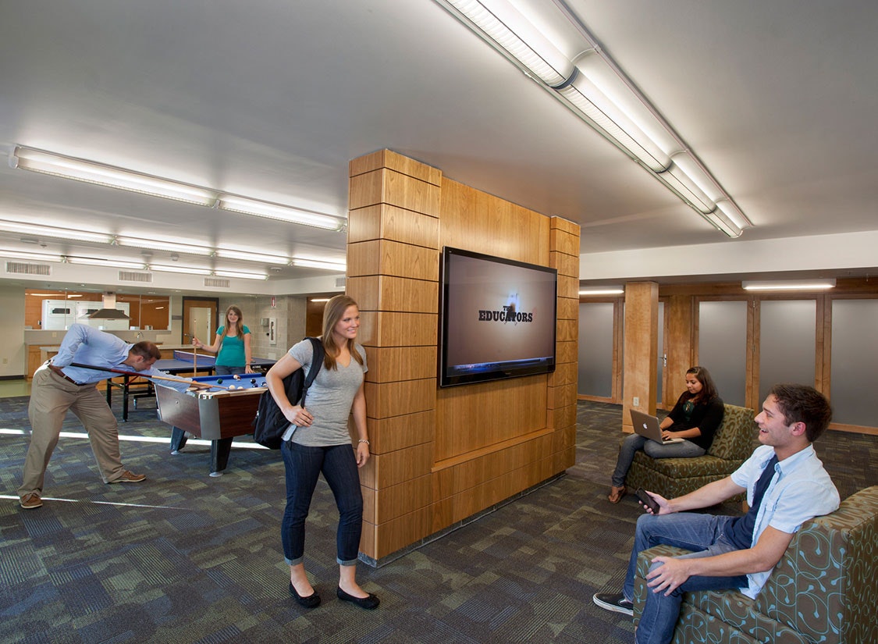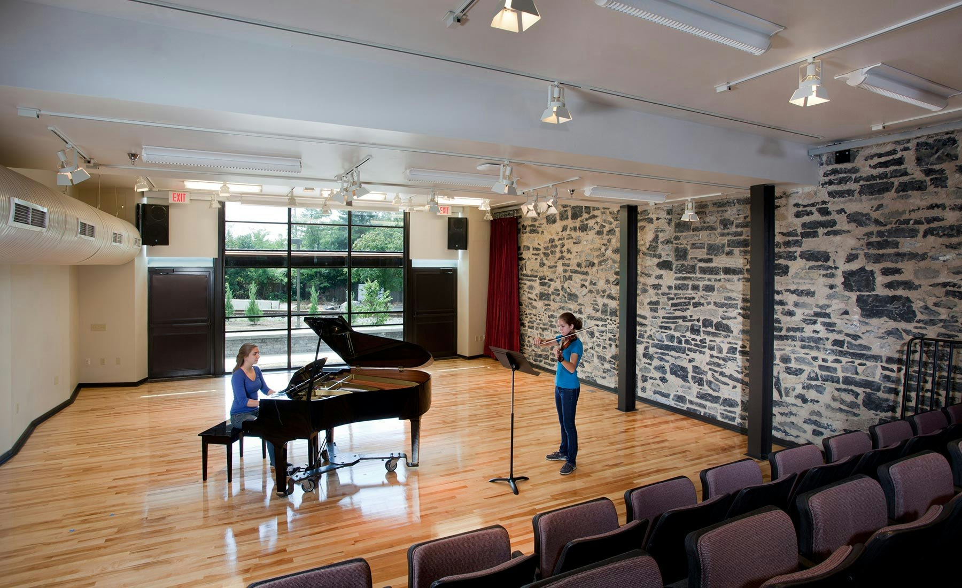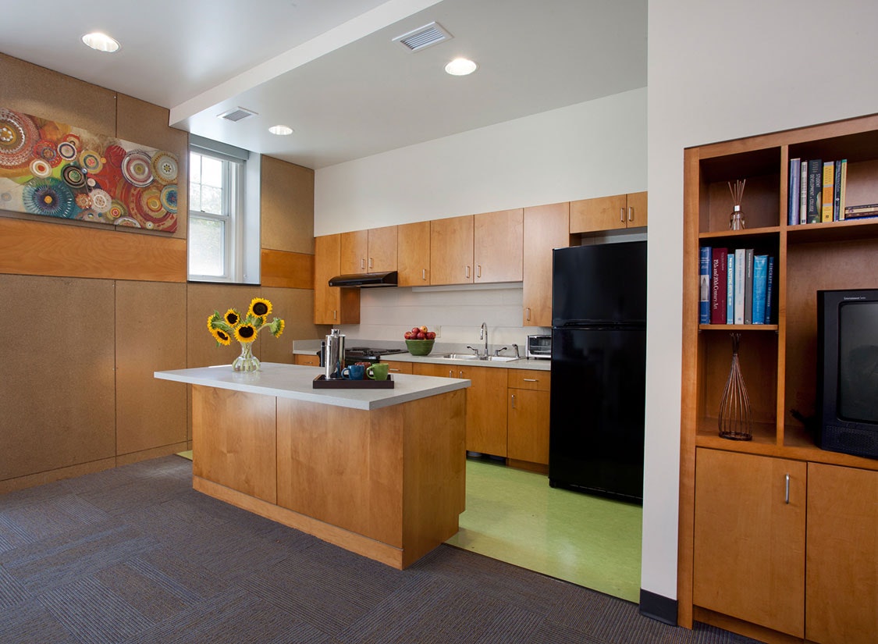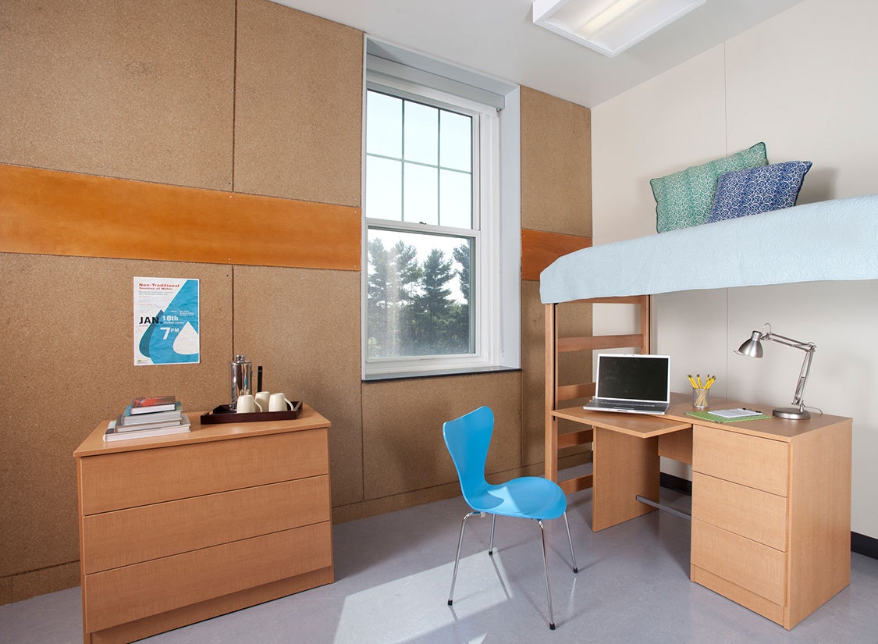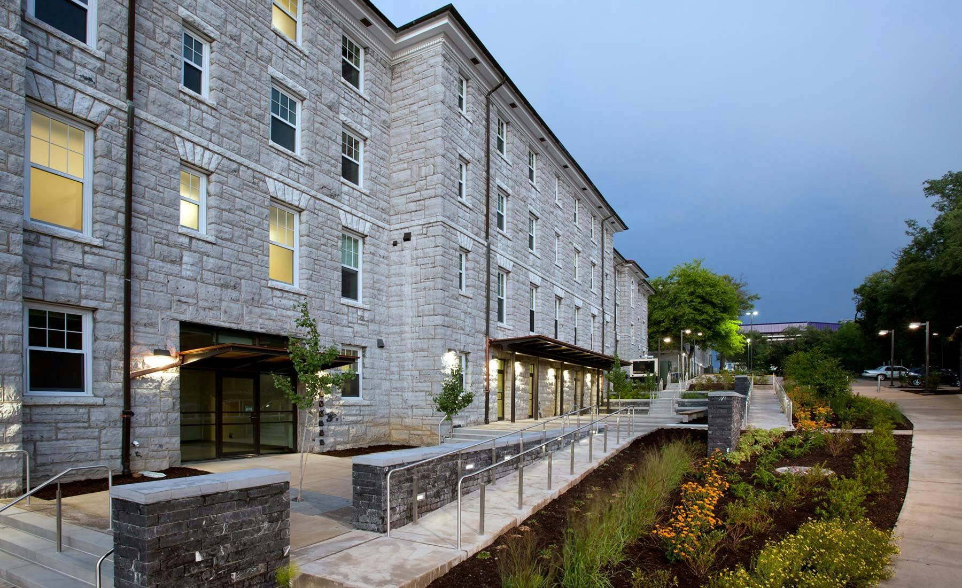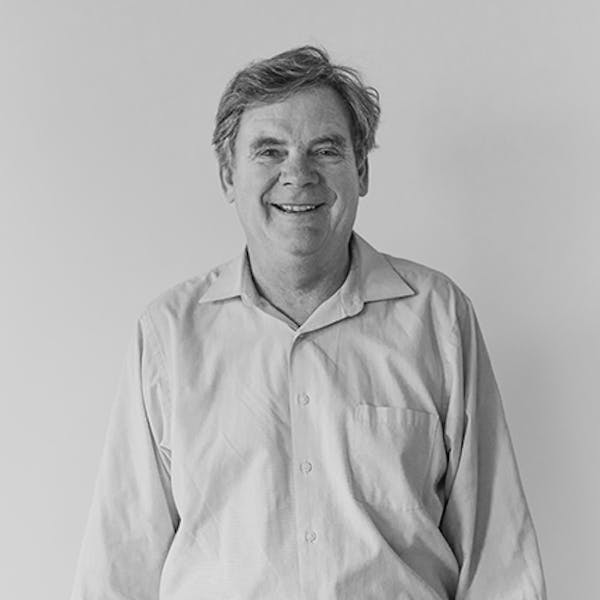The renovation of Wayland Hall transforms the 41,000 square foot residence hall into an innovative new living-learning community dedicated to the visual and performing arts. The renovated building includes a gallery, music practice rooms, an art studio, and a performance and exhibition room. All aspects of the program, including an ambitious re-configuration of the bedroom spaces, are designed to encourage interaction, promote sustainable living, and expose students to the discipline and joy of the arts.
Through carefully selected systems, finishes, and design strategies, the project earned LEED Platinum status. Wayland Hall is one of only four full-scale LEED platinum residence halls in the country and the first completely renovated residence hall to achieve platinum status under the USGBC's New Construction and Major Renovation guidelines. A variety of rigorous design strategies including a ground source heating and cooling system, rainwater and condensate collection, and water efficient fixtures, contribute to an expected 38% reduction in energy consumption and savings of over 1.3 million gallons of water each year.
While the public front of Wayland Hall is preserved, site improvements along and behind the residence hall replace a parking lot with a series of landscaped terraces. The new design reduces impervious site cover, improves pedestrian connectivity, and provides new opportunities for residence life to extend outside. In all, the site design creates a storm water management strategy that is equally environmentally friendly and beautiful.
With innovative materials and thoughtful design strategies, the renovated Wayland Hall demonstrates that a residence hall renovation can re-define an existing building in powerful and lasting ways.
“It’s a huge accomplishment [for Wayland Hall] to be the first fully renovated residence hall in the country to receive LEED Platinum status. Already, it's a popular facility with the students. It’s very gratifying to see it finished successfully from a design and construction standpoint and to see it used so seamlessly by students.”
Former Director of Facilities Planning and Construction, James Madison University
Client: James Madison University
Location: Harrisonburg, VA
Discipline: Residence Life, Arts, Sustainable Design
Completion: 2011
Performance: EUI 41 kBTU/sf/year (measured) | 49% reduction (regional CBECs 2003 Residence Hall baseline)
Size: 41,000 SF Renovation
