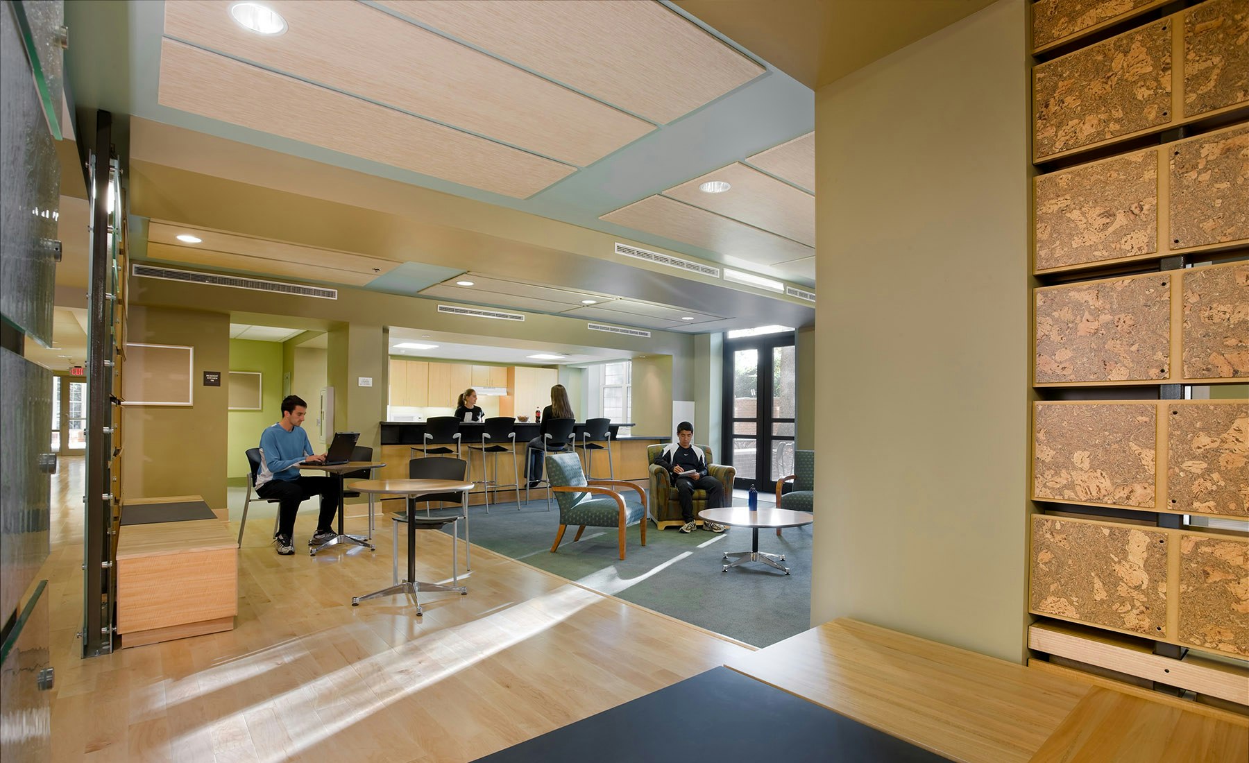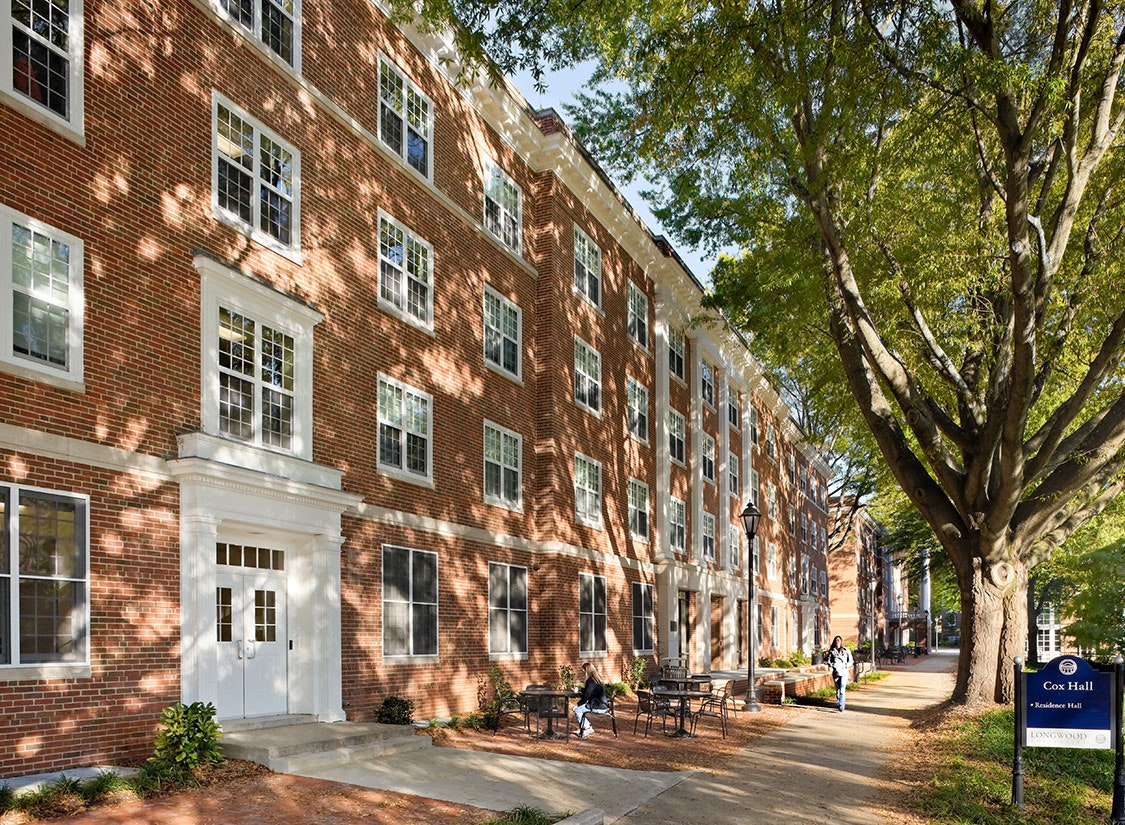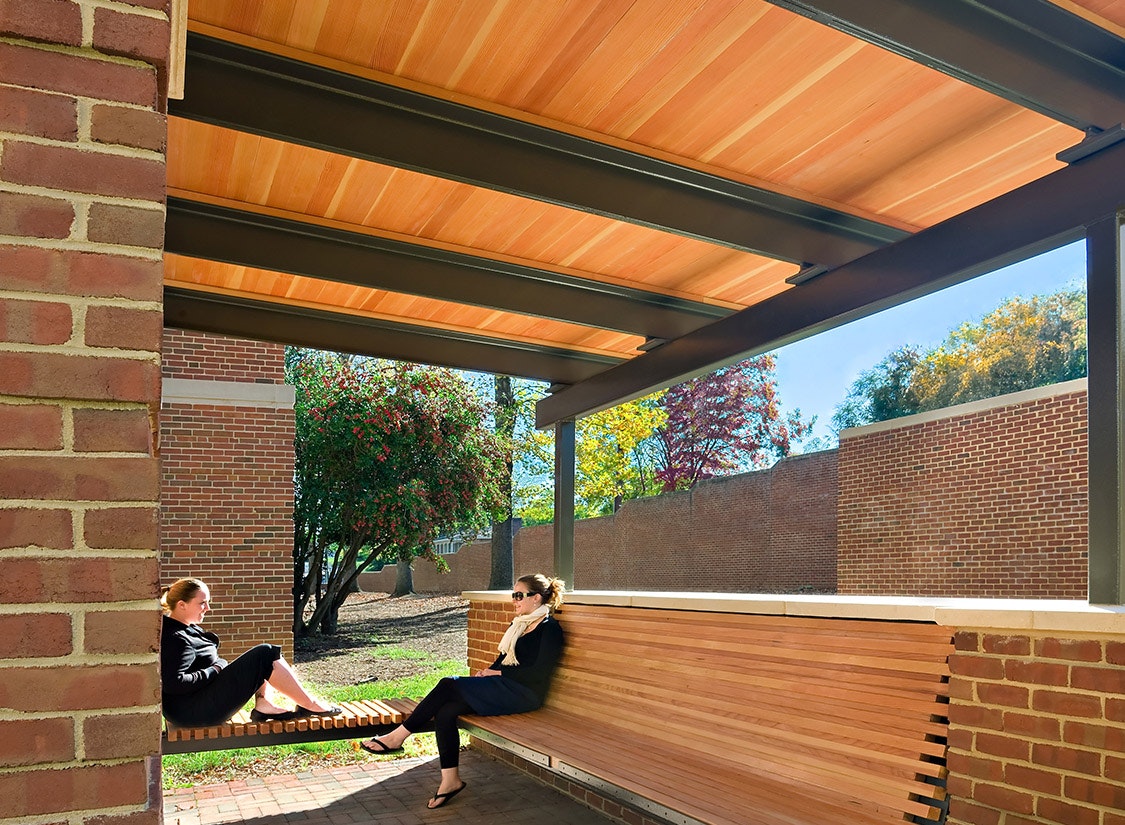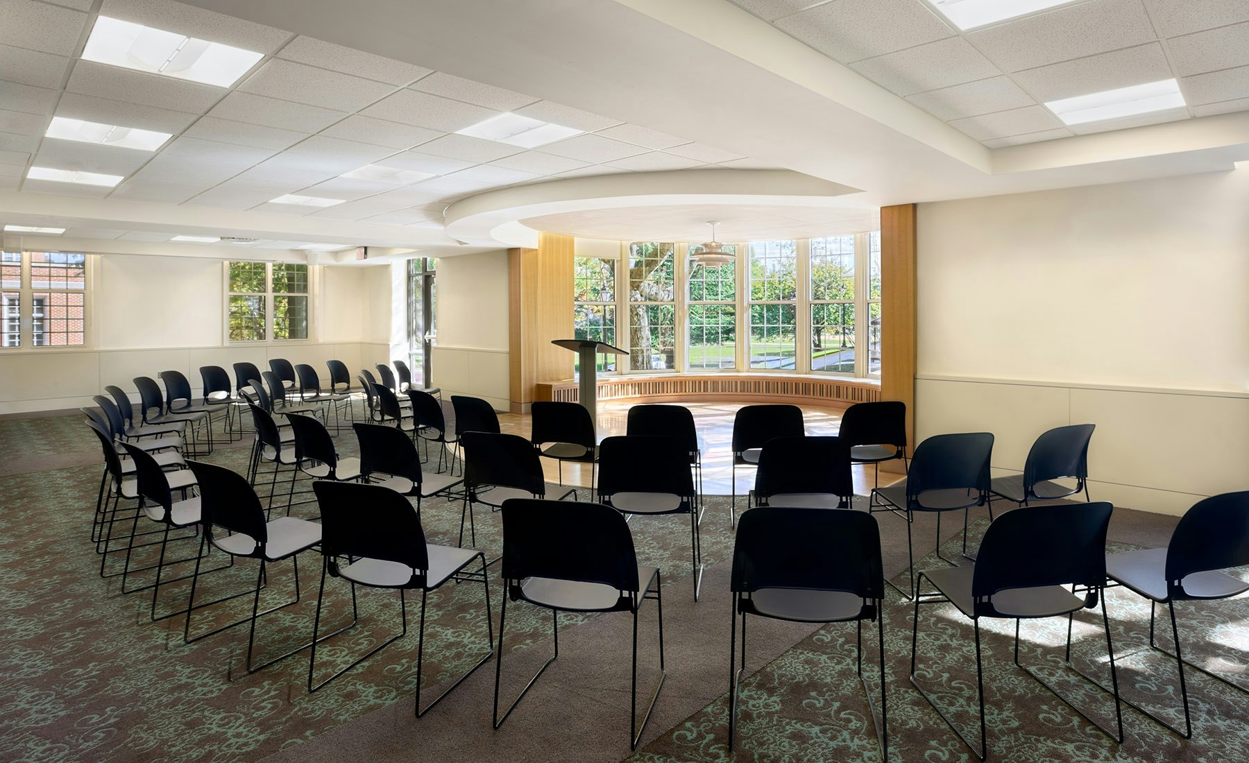When VMDO was hired to renovate Cox Hall in 2006, the finishes and systems of the building had reached the end of their useful life. Meanwhile, the building’s spaces had become out of date with the needs of contemporary Longwood University student. VMDO Architects approached the renovation as an opportunity to breathe new life into the building while maintaining its traditional collegiate character.
The scope of the renovation project began with the need to provide air conditioning to the building’s occupants. With the significant demolition needed to install such a complete system, VMDO was able to plan for improvements beyond a simple HVAC up-grade. In fact, the design team was able to re-configure the ground floor into an open and dynamic common room with attractive spaces to gather, watch TV, play pool, eat together, and simply hang out. A renovation to “The Dome Room” re-claimed a signature space of Cox Hall, creating a memorable place for students to gather as a community for lectures, discussion groups, training, and hall-wide social events.
Client: Longwood University
Location: Farmville, VA
Discipline: Residence Life, Interior Design
Completion: 2008
Size: 26,982 SF






