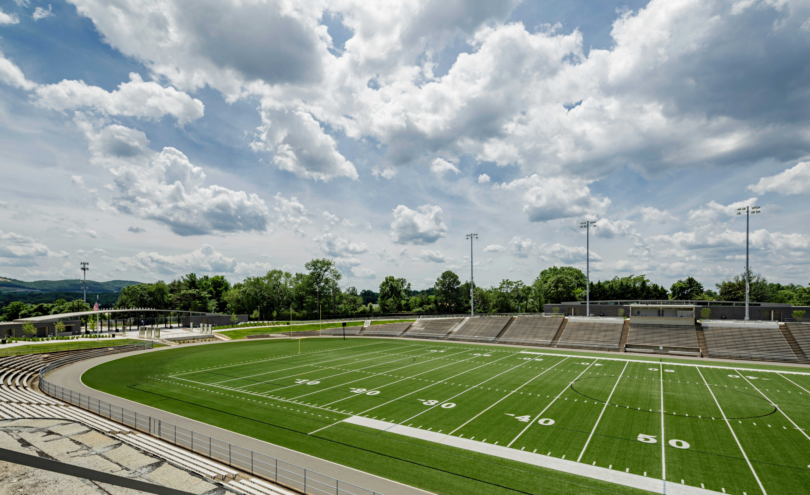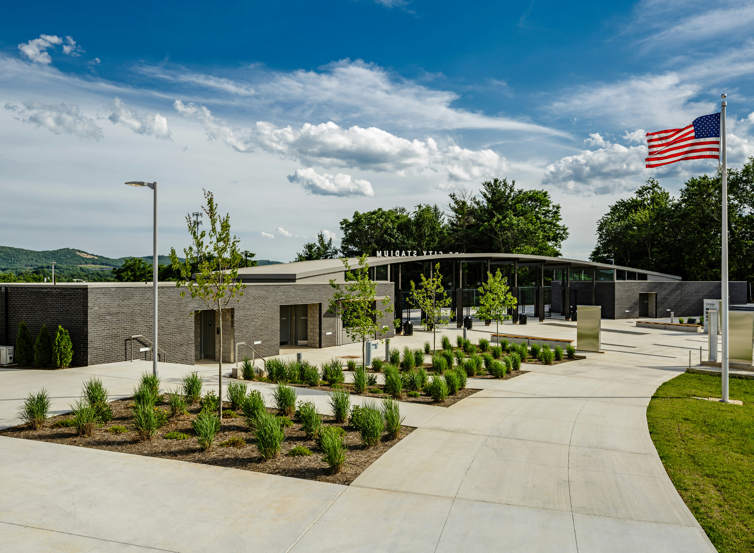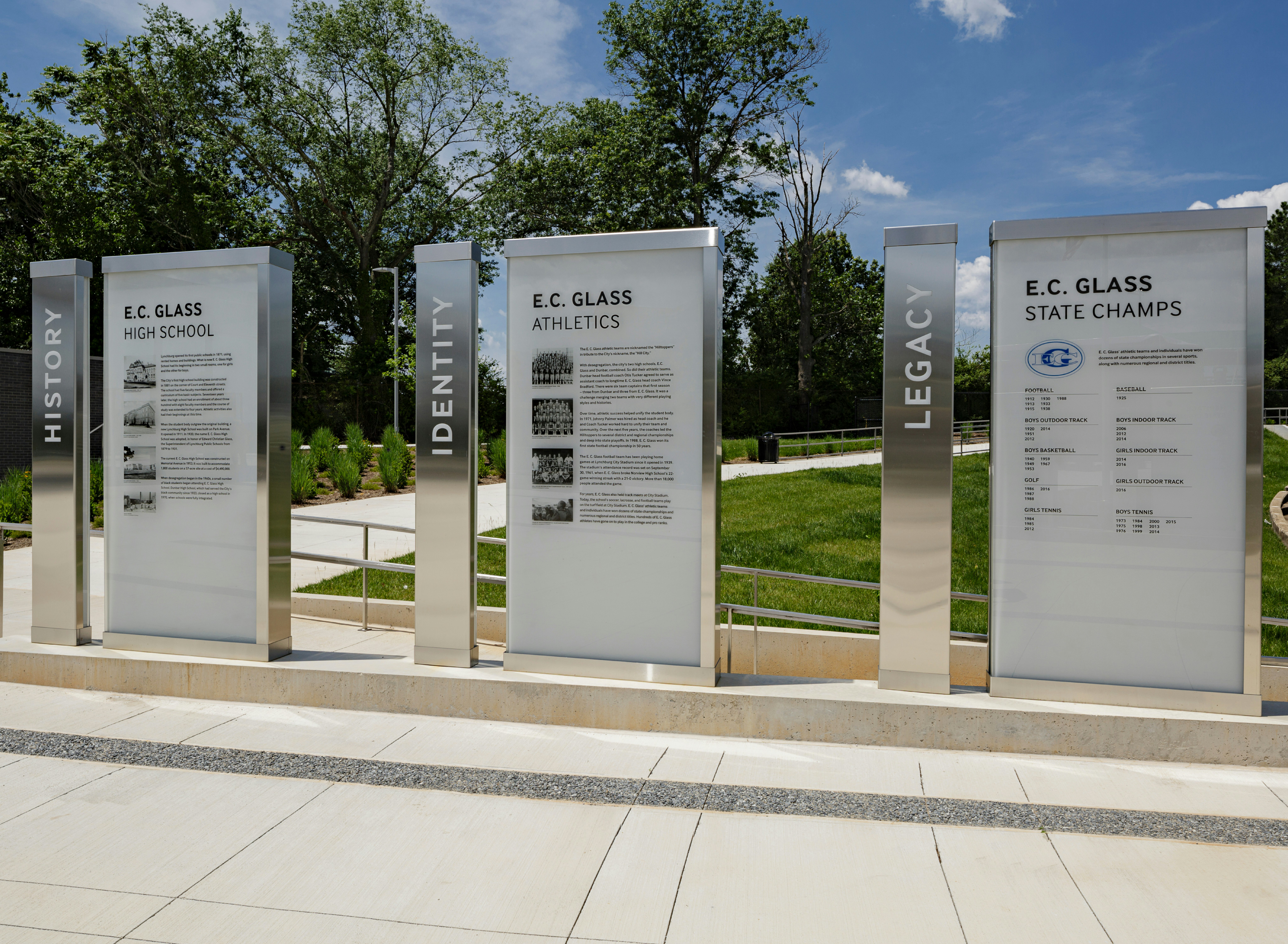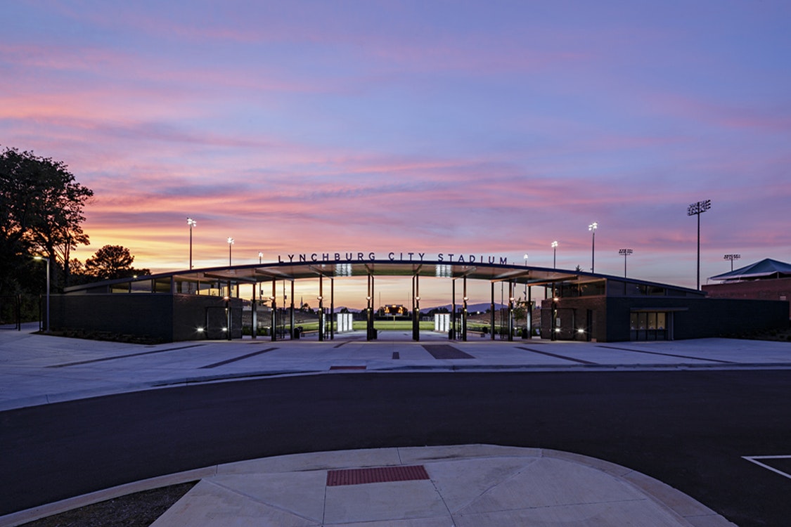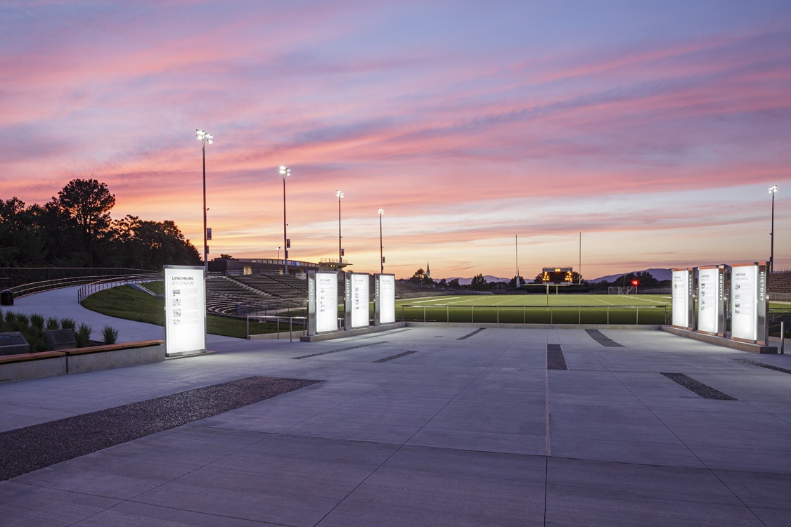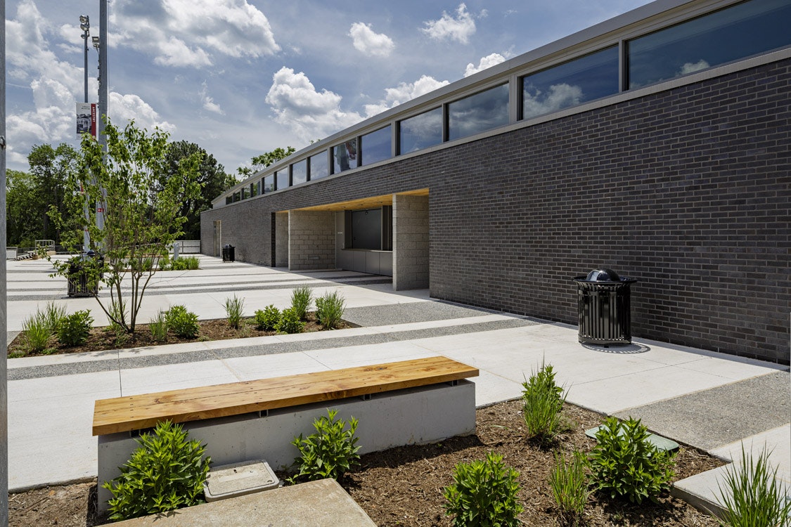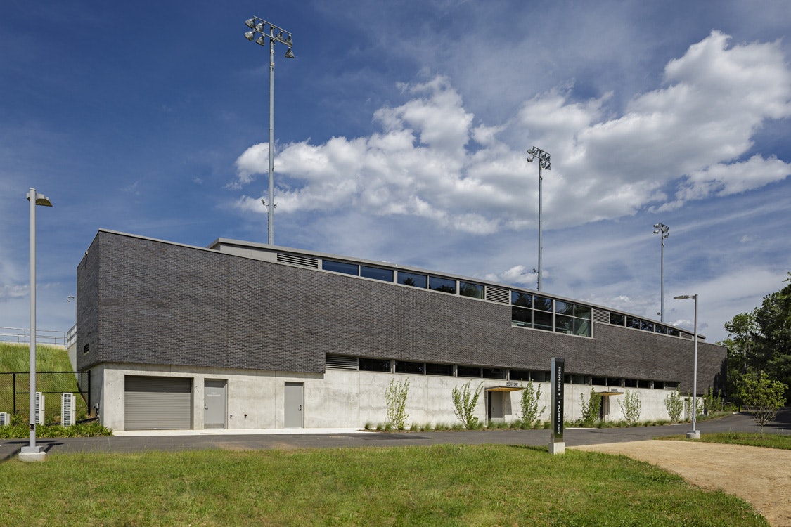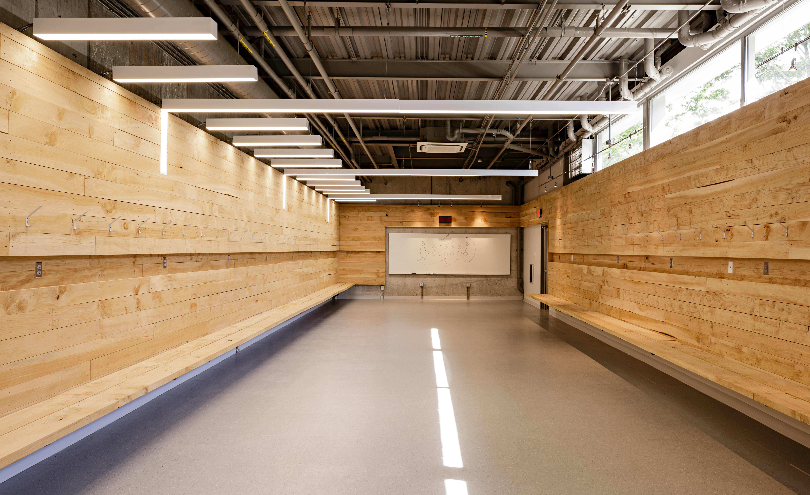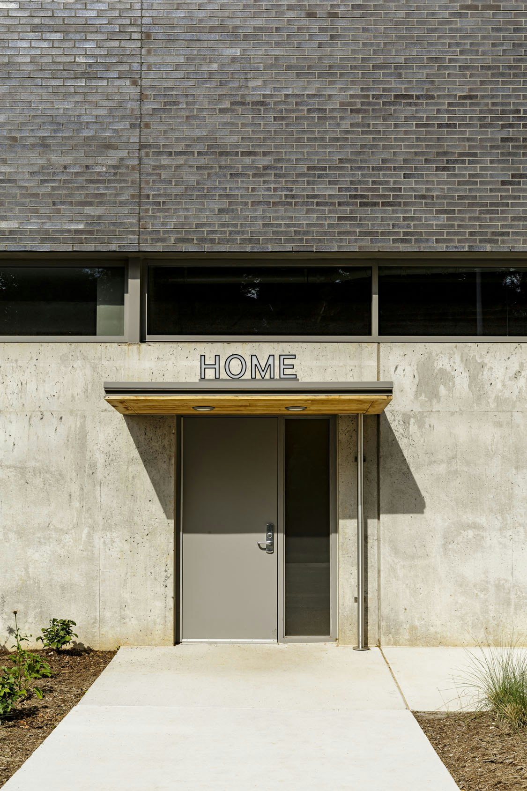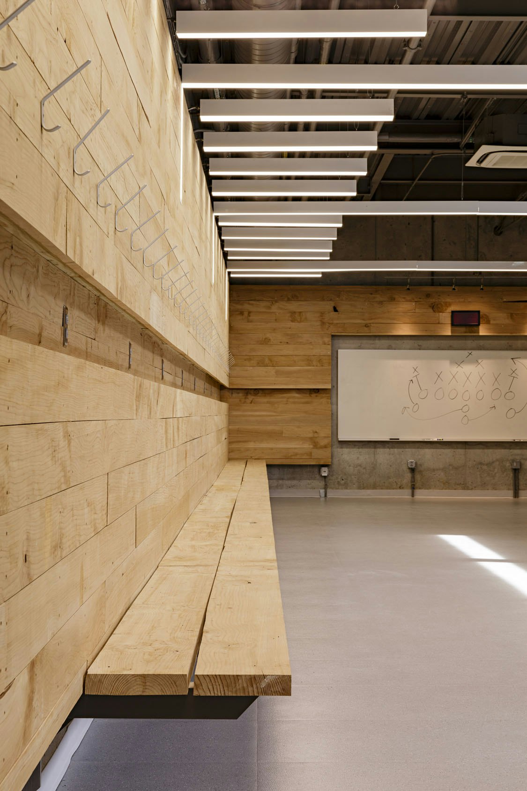Originally constructed by the New Deal’s Work Progress Administration (WPA) in 1939, Lynchburg City Stadium provides combined baseball and football stadium facilities for the city. The baseball field is home to the Lynchburg Hillcats, a class A minor league team, while the football field hosts Lynchburg City Schools’ football, lacrosse, and soccer teams and also supports various local adult leagues and community programming. While a major renovation to the baseball field was completed in 2004, the City Stadium, until now, has been left relatively untouched since its original completion.
Over the years, the integrity of the original design has been compromised, with at least one building being demolished and others being used for unintended purposes. The City of Lynchburg was interested in solutions for bringing the stadium up to current standards while retaining the original charm and the architectural integrity of the stadium. The stadium’s bleachers, stands, press boxes, entrances and exits, public spaces, sound system, and parking areas were assessed for improvement and thoughtfully restored and refreshed with modern details that also pay homage to the stadium’s 80-year history. This renovation is the first installment of a longer-term renewal of the complex and a testament to the City’s dedication to ensuring the City Stadium continues to be well-used and well-loved by future generations.
The new entrance to the stadium consists of a large entry gate, canopy, and ticket booth intended to create a sense of arrival for visitors. On both sides of the entry are new bathroom facilities and concession booths. The new entry plaza houses existing memorial plaques and new signage honoring those who once played at the stadium and explaining the history of the complex. Views of the Blue Ridge Mountains engulf visitors from all sides, providing a dramatic arrival sequence.
The strong visual connection to the larger regional topography of Virginia is an important characteristic of the stadium, with its design intentionally framing panoramic views of the city and mountains. The curved articulation of the new entry continues the semicircular geometry of the field and creates a threshold for an intimate amphitheater-like setting that draws people in and opens them up to the stunning mountain setting beyond.
Located behind the stands on both sides of the stadium, the concourse offers space for visitors to stretch their legs and conveniently access bathrooms and concessions. Featuring a new edge that helps define both the bowl and nearby amenities as communal spaces, the concourse helps concentrate the energy and activities of the stadium within a centralized location – supporting safety and security while also creating a palpable sense of energy, especially on game days. Below the concourse are new locker facilities which contain team lockers, meeting rooms, showers, bathrooms, and lockers for coaches and officials.
By selectively improving and adding new public spaces, the stadium’s multi-use potential has skyrocketed – allowing the venue to host a variety of community events and doubly serve as a backdrop for Lynchburg’s legacy and hopes for the future. A community treasure, the City Stadium showcases how a communal asset can be reinvigorated in sensitive ways that make a lasting impact.
Client: City of Lynchburg
Location: Lynchburg, VA
Discipline: Community Spaces
Completion: 2016
Size: 10 Acre Site
Key Team Members
Additional Resources
Awards Received
2018 Honor Award
AIA Central Virginia
2017 Best New Facility
Virginia Recreation & Parks Society
