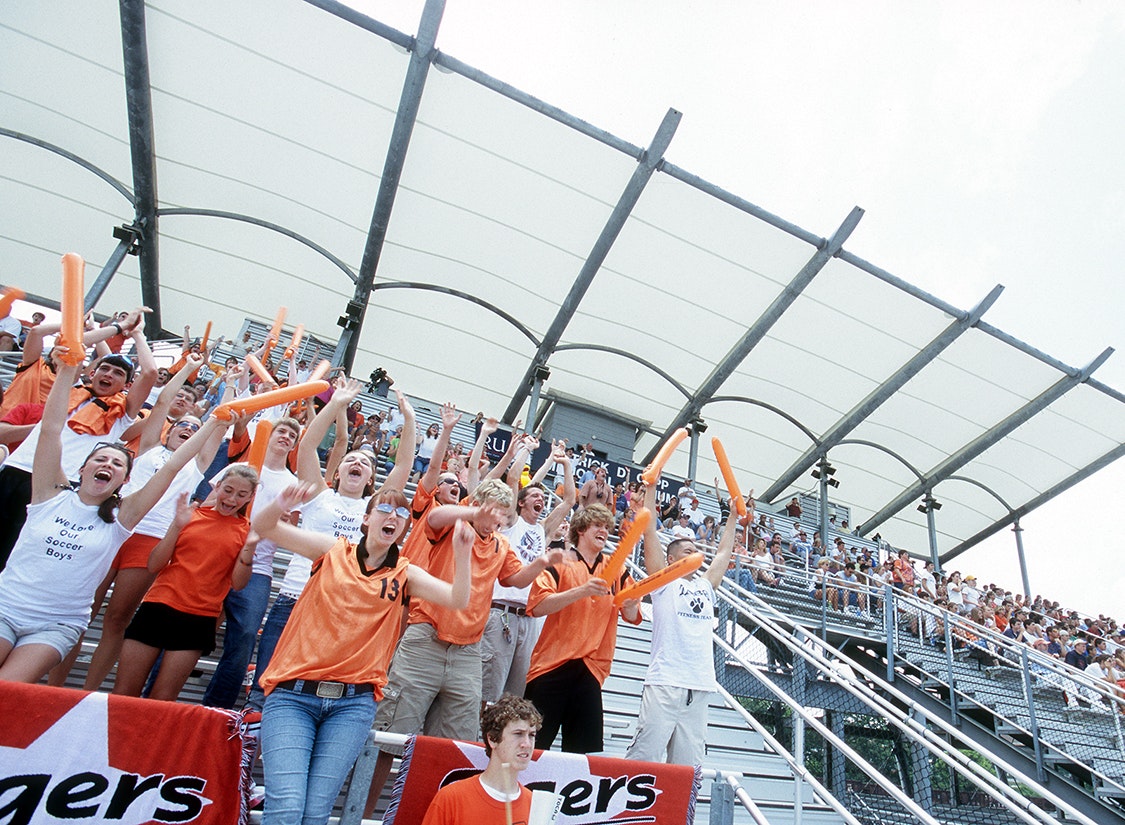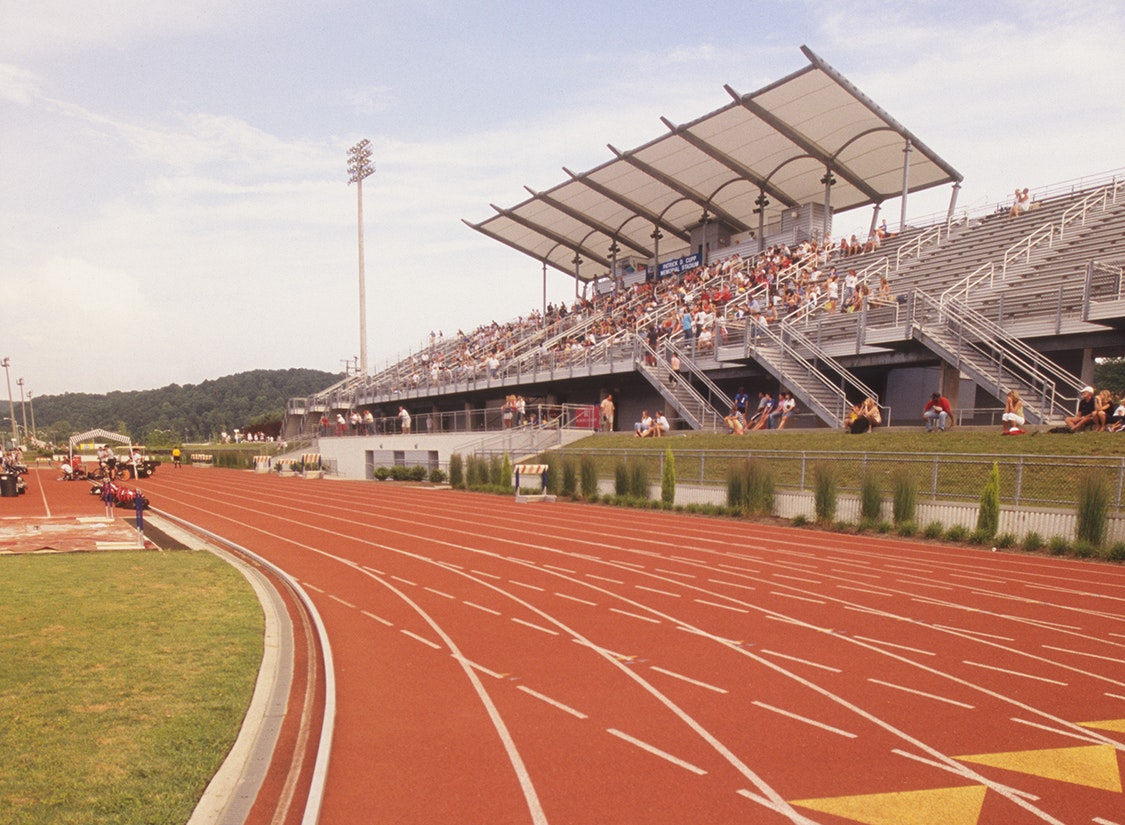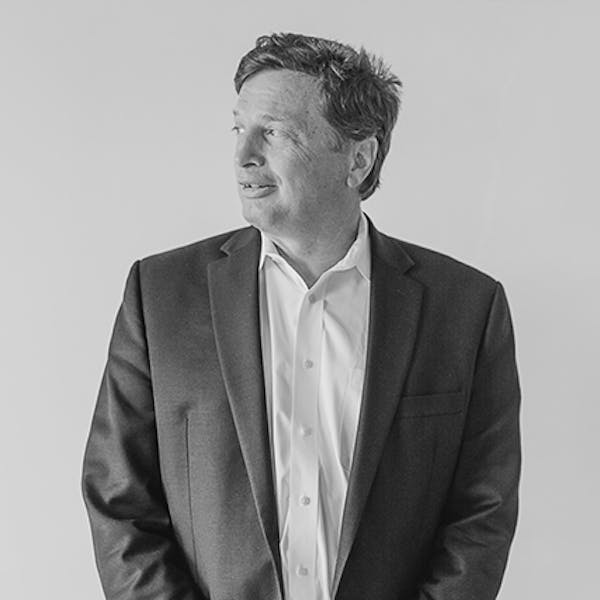VMDO completed observing construction of a 3500-seat Soccer and Track Stadium for Radford University. The University sought to update facilities for its soccer team, while at the same time building state-of-the-art facilities to start a track team.
The firm designed the stadium in relationship with the topography of the land. The stands rise in front of a hill to the stadium’s south side, and face the wooded banks of the New River to the north. Spectators enter from the south on a mid-level concourse from which they can go up into a grandstand, or down to sit on a grass berm that encloses the stadium’s southern perimeter.
The stadium’s architectural significance comes from the use of lightweight canopies. These metal-framed structures topped by a fiberglass fabric shield the grandstand and press box from the elements without the heavy, confining feeling of a traditional roof. The fabric roof references the roof of the nearby Redmon Center and marks the stadium as a prominent structure from the city’s Main Street, which runs south of the grandstand, and gives the complex a festive feel.
“Without question Patrick D. Cupp Stadium is the finest soccer stadium in the big south conference and one of the top venues in the nation. It has all the amenities and it’s an excellent place to get the full soccer experience whether you are a player or a fan.”
Head Soccer Coach, Winthrop University
Client: Radford University
Location: Radford, VA
Discipline: Arenas & Stadia
Completion: 2002
Size: 3,500 seats



