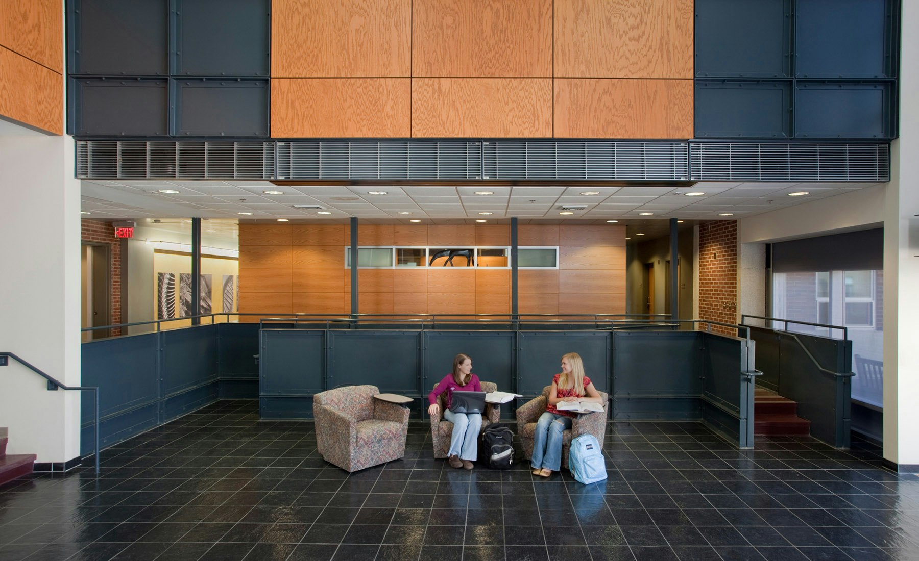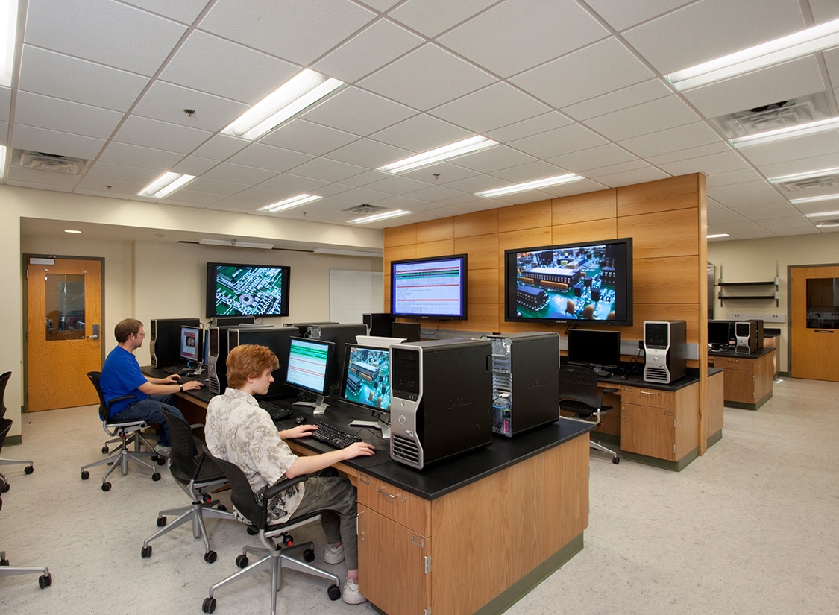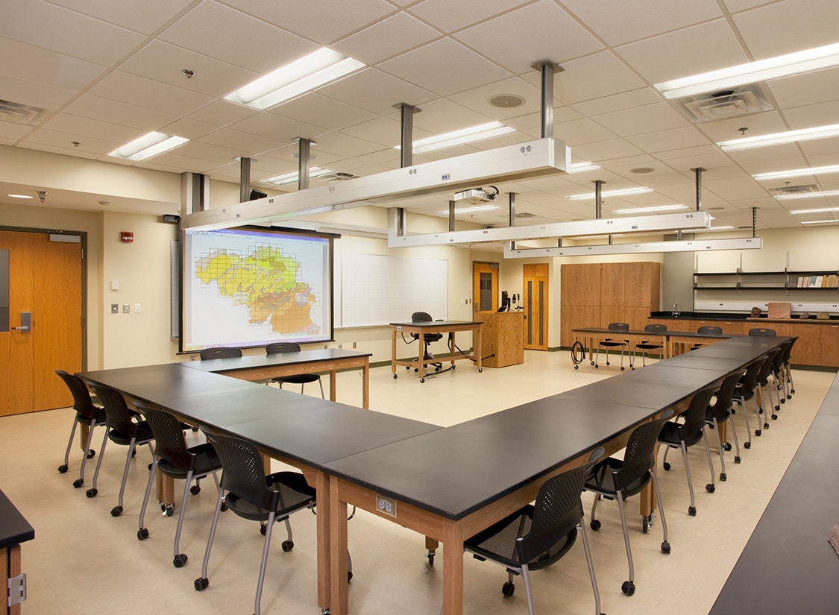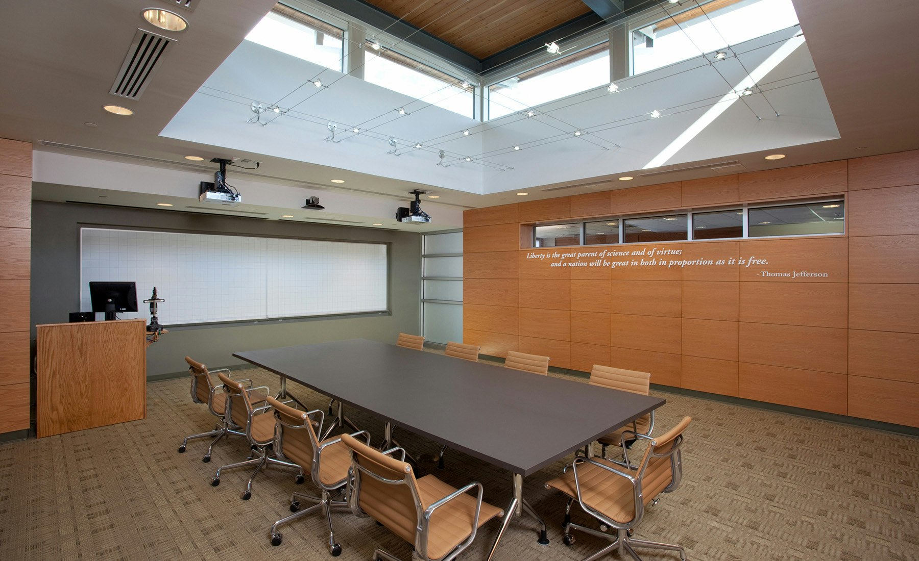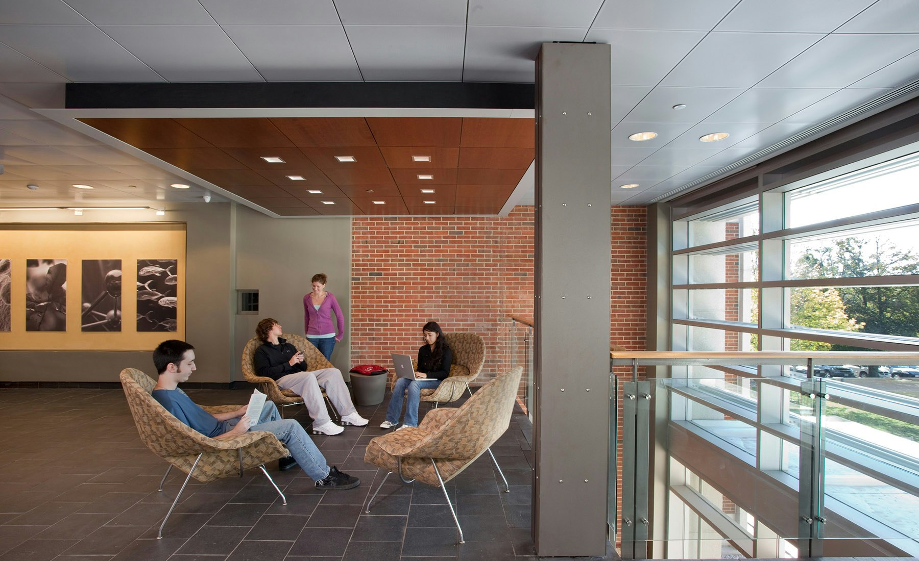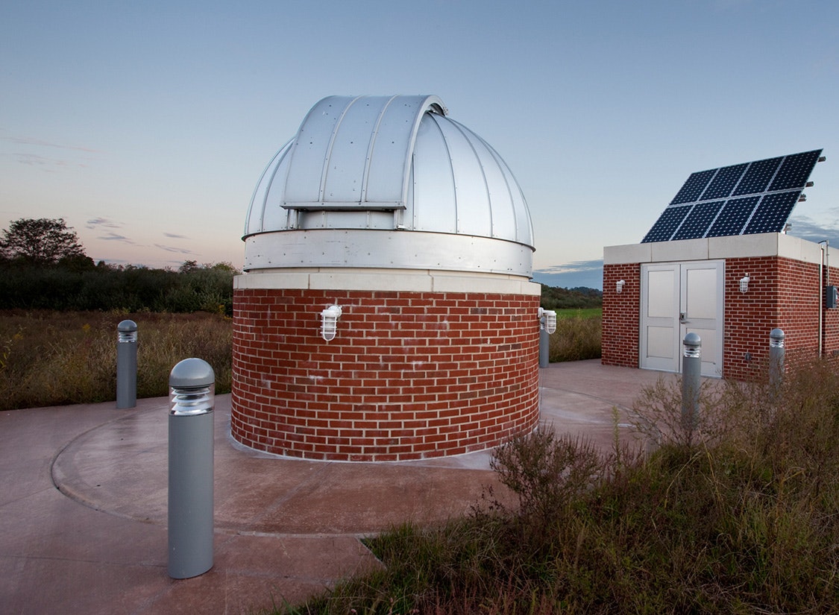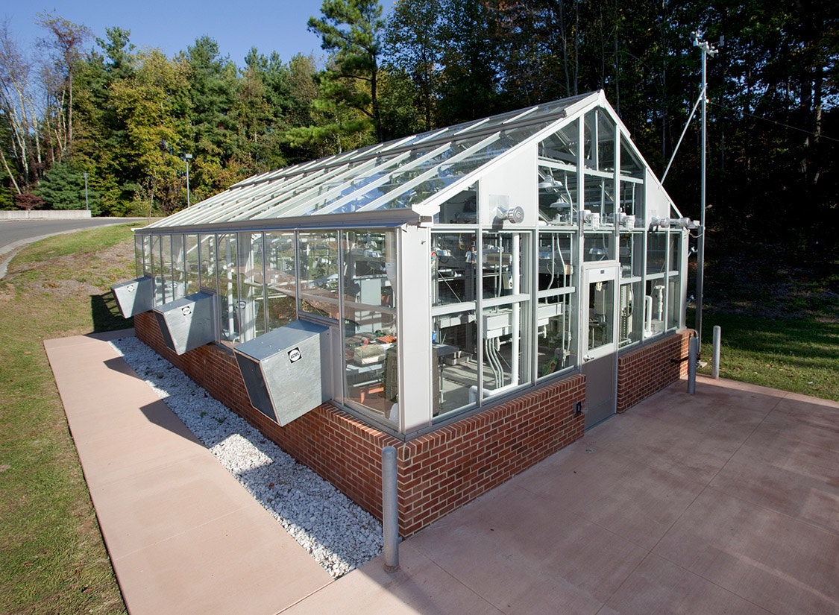The Science Building at the University of Virginia’s College at Wise houses the College’s interdisciplinary departments including biology, chemistry, biochemistry, environmental science, geology, medical technology, physics, and science education. The department describes its mission as “(i)n addition to actively teaching the scientific method as a way of knowing, our programs allow students to grow as citizens of the world by providing opportunities to engage with other academic fields throughout their tenure at the College. We believe this Jeffersonian tradition grants our students an interdisciplinary view that is vital to understanding life and the forces that permeate all processes in our universe.” The College serves a growing enrollment of 2200 students drawn from across the Commonwealth and the US. When it was founded in 1963, the College served far southwestern Virginia with a student population of 500 students.
The Science Building project was defined with a pre-design study in early 2003. The needed science facilities were of course much larger than could be accommodated within the existing 25,000 sf building. A two phase project kept the academic program operational over the course of the project. The first phase called for the construction of a 34,000 sf addition. This addition houses the more intensive laboratories for teaching and research. The second phase, a renovation of the 1963 building completed in 2010, contains less mechanically intensive seminar rooms, computer science labs, and a 200 seat auditorium used by the entire college. With the help of Research Facilities Design of San Diego, visioning, programming and conceptual design defined a new collaborative and interdisciplinary undergraduate educational program which would integrate teaching, learning, student and faculty research inside and outside the labs and classrooms.
The building’s addition enforces and extends the “spine” concept of the campus plan by placing the addition parallel to the existing building and creating a new courtyard garden between the two wings adjacent to the path of the spine. A two-story atrium connects the addition to the original building, creating a unified center and defining the east edge of a new courtyard. This space has become a significant gathering space for the Natural Science Department and the College. To strengthen the integrated nature of the departments all faculty offices are located on one side of the atrium opposite the courtyard and span between the existing building and the new addition on both levels. This atrium forms a link between the students and faculty of various disciplines and provides a venue for formal and informal gatherings of the community of students and faculty.
The renovation of the Science Building has been awarded the US Green Building Council’s highest designation for sustainable design, LEED Platinum certification. The building is only the second higher education construction project in the Commonwealth of Virginia to achieve the prestigious rating.
The Platinum certification represents a long-standing effort on the Wise, Virginia campus to consistently improve its environmental responsibility as the campus continues to grow dramatically. Efforts developed over the past decade, such as an innovative campus-wide stormwater management and open-space preservation plans contributed points toward the Platinum certification. In fact, the campus lake, designed by VMDO Architects in 1999, earned both stormwater quantity and quality credits for the project.
Meanwhile, the design, construction and university team members (VMDO Architects, Quesenbery’s, Inc., and the University of Virginia / UVa’s College at Wise) worked closely together to pursue almost all of the credits available to the project. Hi-lights of these efforts include solar panels which produce enough energy to offset 6% of the building’s energy consumption and water use reductions of more than 50%. However, the LEED recognition represents a stalwart commitment to smart sustainable design across the board.
“VMDO has demonstrated their ability to design facilities that truly reflect the character of our campus. However, what sets VMDO apart from most firms is their ability to design function into the facility and follow through the construction process to insure that the architectural integrity, functionality, and client satisfaction are retained. These qualities together make the firm and their buildings truly outstanding.”
Associate Vice Chancellor, University of Virginia’s College at Wise
Client: University of Virginia’s College at Wise
Location: Wise, VA
Discipline: Academics, Sustainable Design
Completion: 2009
Size: 34,000 SF New / 1,600 SF Renovation
