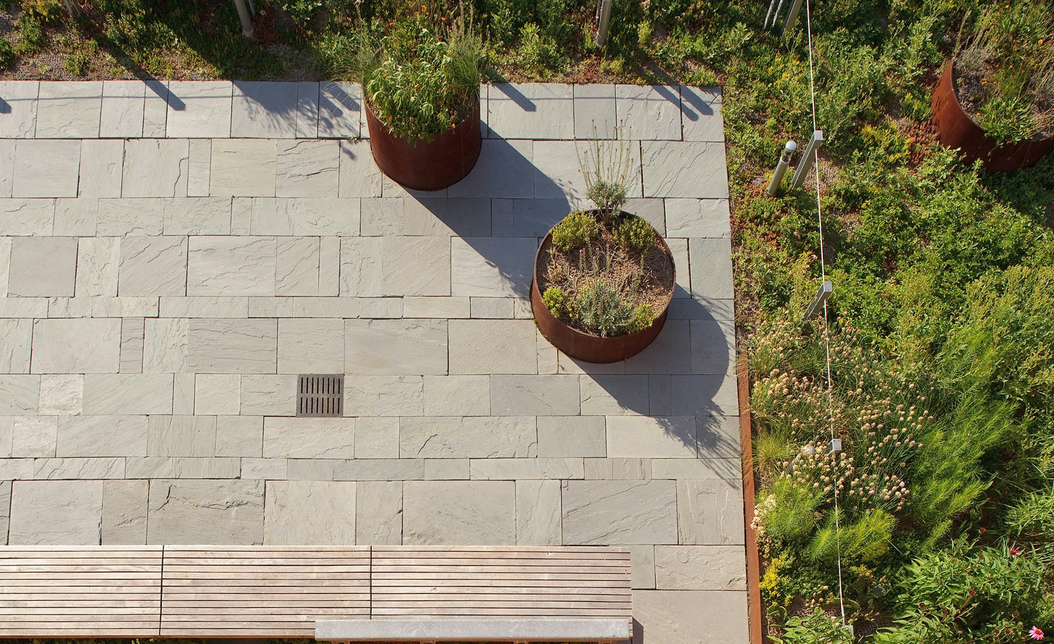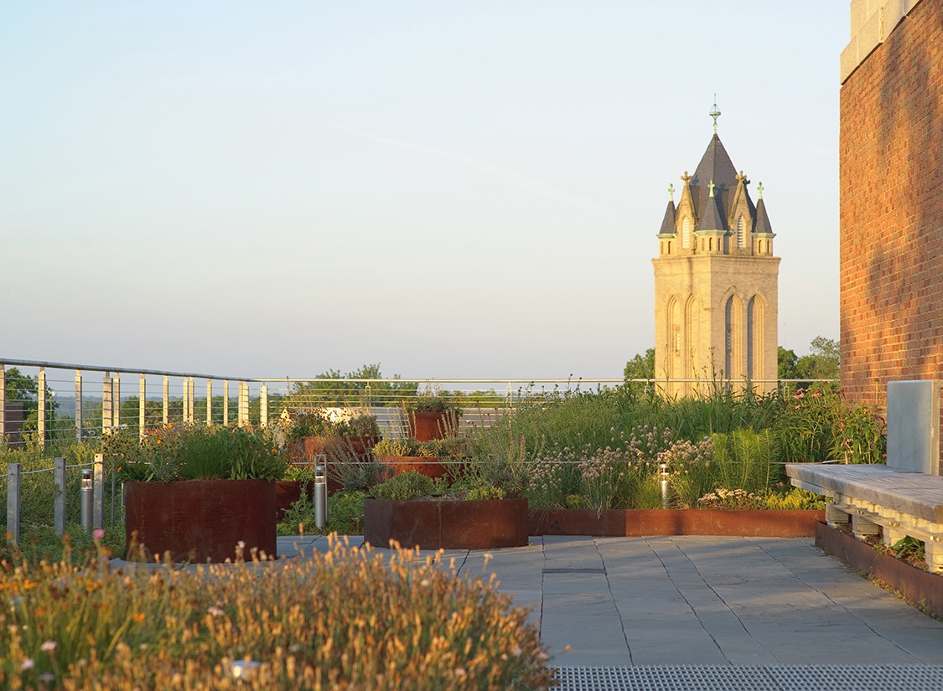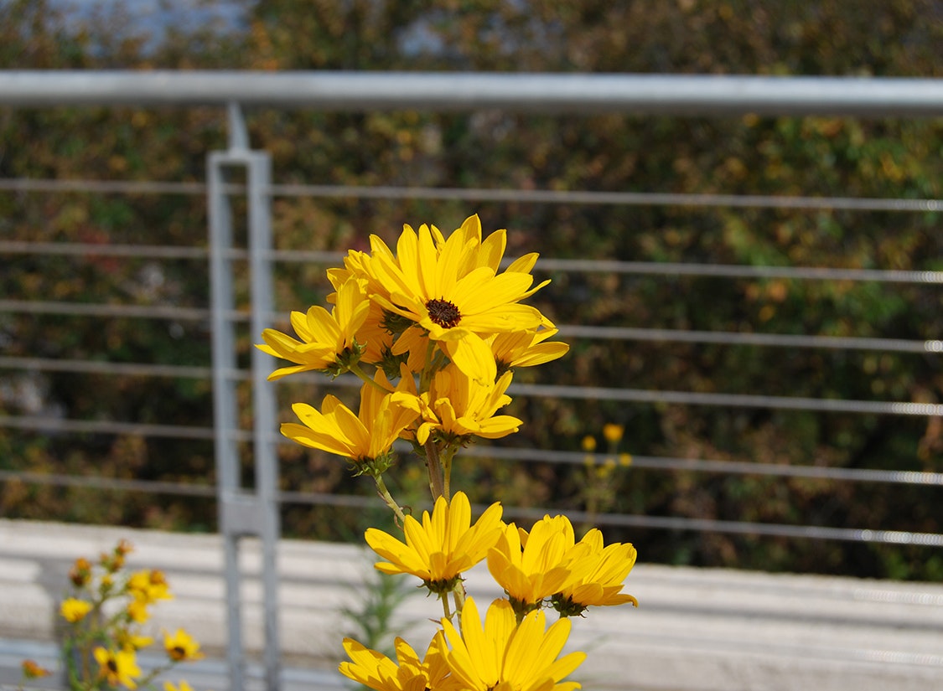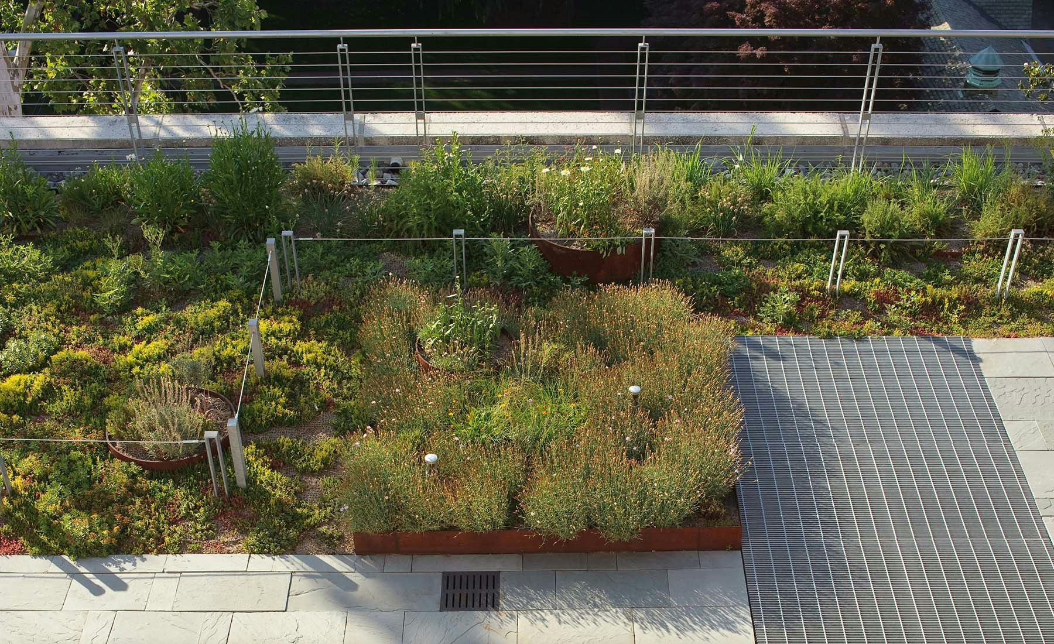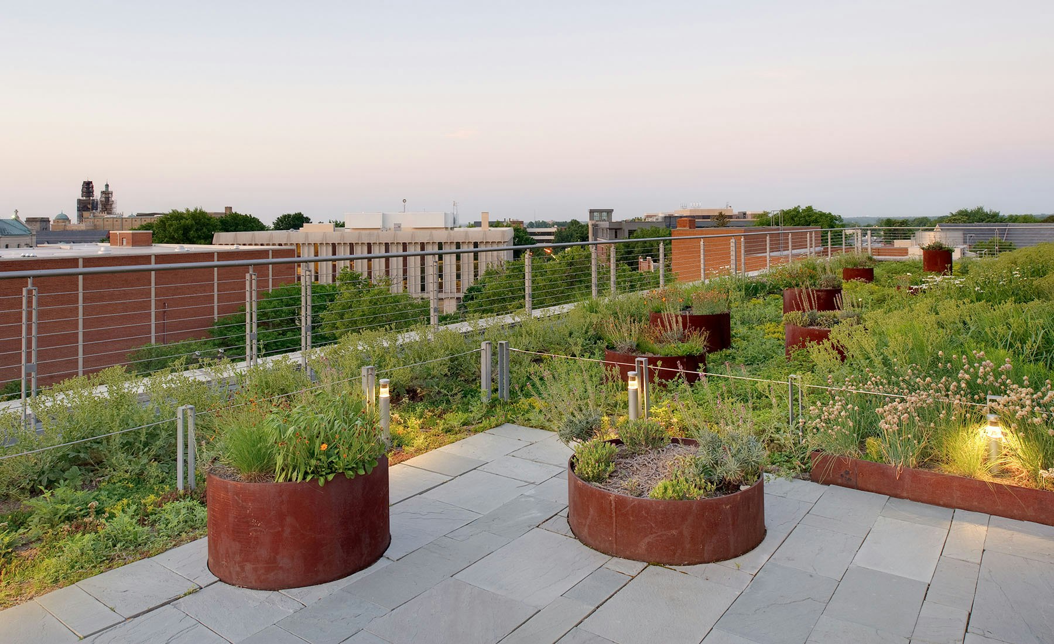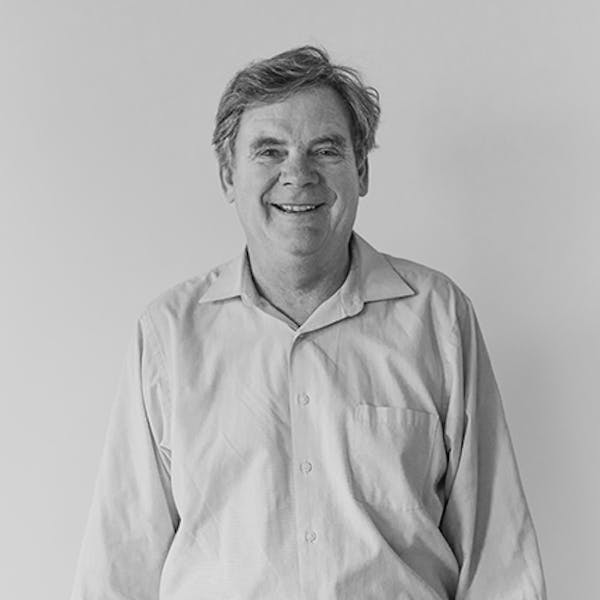Virginia Commonwealth University’s Pollak Building Green Roof, designed by VMDO Architects with Siteworks Studio, was completed in fall 2011. The green roof and terrace occupy a southeast-facing roof area, directly accessible from the fifth floor of the School of the Arts building at 325 North Harrison Street, in Richmond, Virginia.
The occupiable terrace, paved in Pennsylvania Bluestone, allows visitors to relax in a tranquil environment surrounded by the green roofscape. The terrace includes a built-in wood bench crafted of Black Locust, a locally native and rot-resistant substitute for Teak. Salvaged steel planters animate the terrace and green roof area and bring many of the most-interesting plant species closer to eye level. The steel planters were cut from various diameters of salvaged steel pipe found at S.B. Cox in Richmond’s east end.
A new steel ramp, in keeping with the building’s raw industrial character, facilitates universal access from the interior floor level.
Virginia Commonwealth University’s Pollak Building Green Roof, designed by VMDO Architects with Siteworks Studio, was completed in fall 2011. The green roof and terrace occupy a southeast-facing roof area, directly accessible from the fifth floor of the School of the Arts building at 325 North Harrison Street, in Richmond, Virginia.
The occupiable terrace, paved in Pennsylvania Bluestone, allows visitors to relax in a tranquil environment surrounded by the green roofscape. The terrace includes a built-in wood bench crafted of Black Locust, a locally native and rot-resistant substitute for Teak. Salvaged steel planters animate the terrace and green roof area and bring many of the most-interesting plant species closer to eye level. The steel planters were cut from various diameters of salvaged steel pipe found at S.B. Cox in Richmond’s east end.
A new steel ramp, in keeping with the building’s raw industrial character, facilitates universal access from the interior floor level.
The green roof is conceived and designed as a demonstration of three distinct green roof planting strategies. A conventional green roof occupies the center portion of the roof. This area features a variety of low-growing sedum species. Sedums in this area are non-native species, selected for their hardiness and ornamental characteristics.
A second type of roof, a green roof meadow, occupies the outer, long edge of the roof. This section features somewhat taller plants, bedded in approximately 6 inches of growth media. Plants in this area are a mix of native and non-native species.
The largest portion of the roofscape, closest to the building, features only plants native to Virginia—the first such green roof in the Commonwealth. Growth media in this section of the roof is approximately 12” deep, and can therefore retain more moisture than the other two sections of the roof. To achieve the goal of a 100% native roof area, the design team worked closely with a green roof horticulturalist to identify a range of species with proven ability to thrive in the harshest climates. Many of the species selected can be found on mountaintop balds in the Blue Ridge Mountains—sun-baked, windswept places with poor, thin soils.
The green roof is conceived and designed as a demonstration of three distinct green roof planting strategies. A conventional green roof occupies the center portion of the roof. This area features a variety of low-growing sedum species. Sedums in this area are non-native species, selected for their hardiness and ornamental characteristics.
A second type of roof, a green roof meadow, occupies the outer, long edge of the roof. This section features somewhat taller plants, bedded in approximately 6 inches of growth media. Plants in this area are a mix of native and non-native species.
The largest portion of the roofscape, closest to the building, features only plants native to Virginia—the first such green roof in the Commonwealth. Growth media in this section of the roof is approximately 12” deep, and can therefore retain more moisture than the other two sections of the roof. To achieve the goal of a 100% native roof area, the design team worked closely with a green roof horticulturalist to identify a range of species with proven ability to thrive in the harshest climates. Many of the species selected can be found on mountaintop balds in the Blue Ridge Mountains—sun-baked, windswept places with poor, thin soils.
All areas of the roof include an underground irrigation system, to assist in plant establishment during the first two years. The efficient moisture-sensing system minimizes the application of potable water. All plants are expected to thrive without the benefit of irrigation after the establishment period.
The Pollak Building Green Roof is VCU’s second green roof (following the VCU Rice Center). The green roof offers many benefits, including:
Reduced heat island effect, due to the cooling effect of the green roof plants Reduced stormwater volumes, resulting from the rainwater-retention of the plants and soil Reduced stormwater flow rates Reduced energy use, due to improved insulating characteristics of the system New wildlife habitat, primarily for insects and birds. New passive recreational space, accessible to the entire VCU community
The Pollak Building Green Roof project includes numerous sustainable design features including:
Low-energy LED exterior light fixtures An integrated pest management plan that avoids chemical pesticide applications A plant maintenance regime that relies on organic fertilizers and natural soil amendments Stainless steel cable railing system that minimizes the amount of construction material An adjustable, moisture-sensing irrigation system All areas of the roof include an underground irrigation system, to assist in plant establishment during the first two years. The efficient moisture-sensing system minimizes the application of potable water. All plants are expected to thrive without the benefit of irrigation after the establishment period.
The Pollak Building Green Roof is VCU’s second green roof (following the VCU Rice Center). The green roof offers many benefits, including:
Reduced heat island effect, due to the cooling effect of the green roof plants Reduced stormwater volumes, resulting from the rainwater-retention of the plants and soil Reduced stormwater flow rates Reduced energy use, due to improved insulating characteristics of the system New wildlife habitat, primarily for insects and birds. New passive recreational space, accessible to the entire VCU community
The Pollak Building Green Roof project includes numerous sustainable design features including:
Low-energy LED exterior light fixtures An integrated pest management plan that avoids chemical pesticide applications A plant maintenance regime that relies on organic fertilizers and natural soil amendments Stainless steel cable railing system that minimizes the amount of construction material An adjustable, moisture-sensing irrigation system 