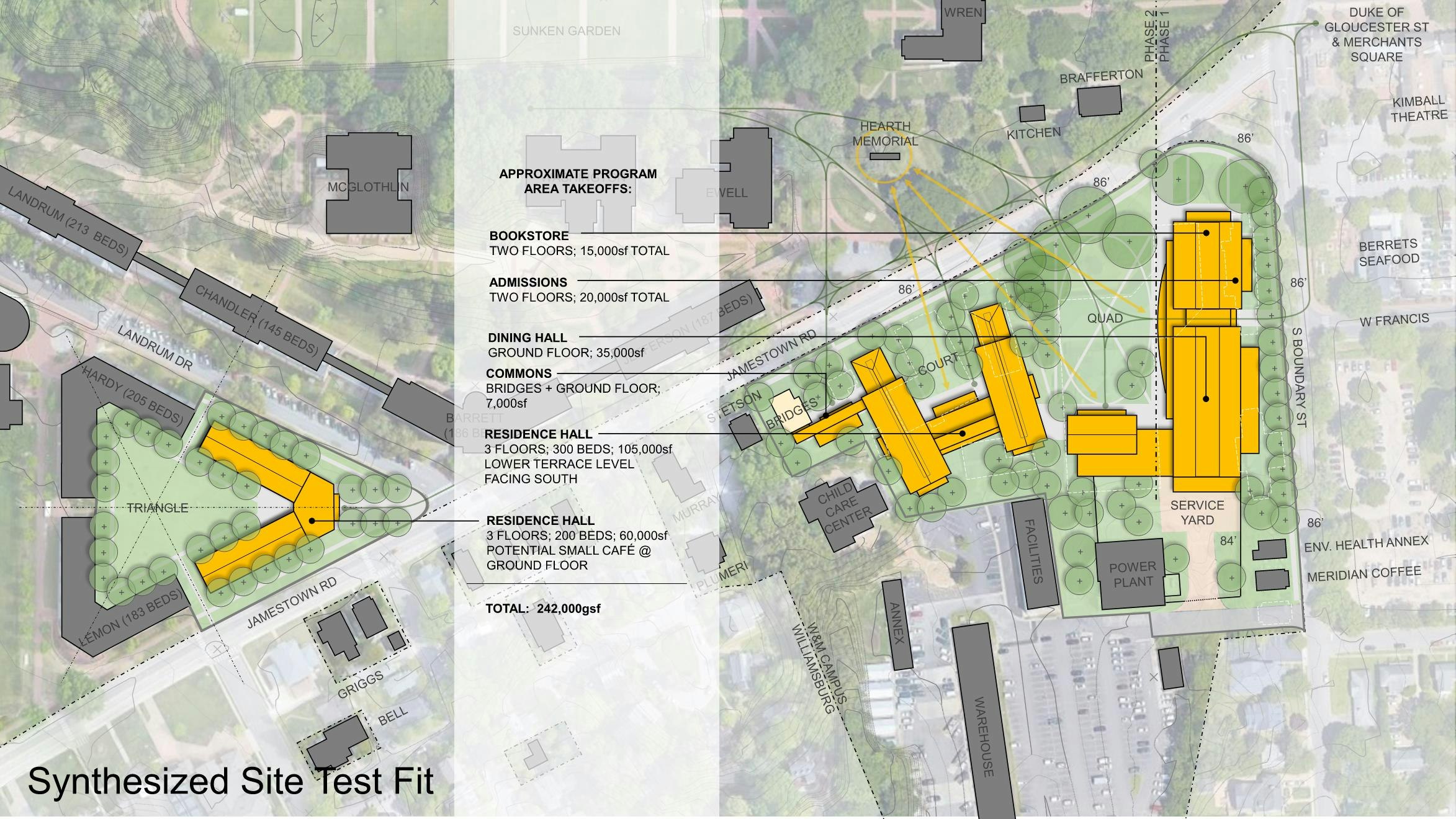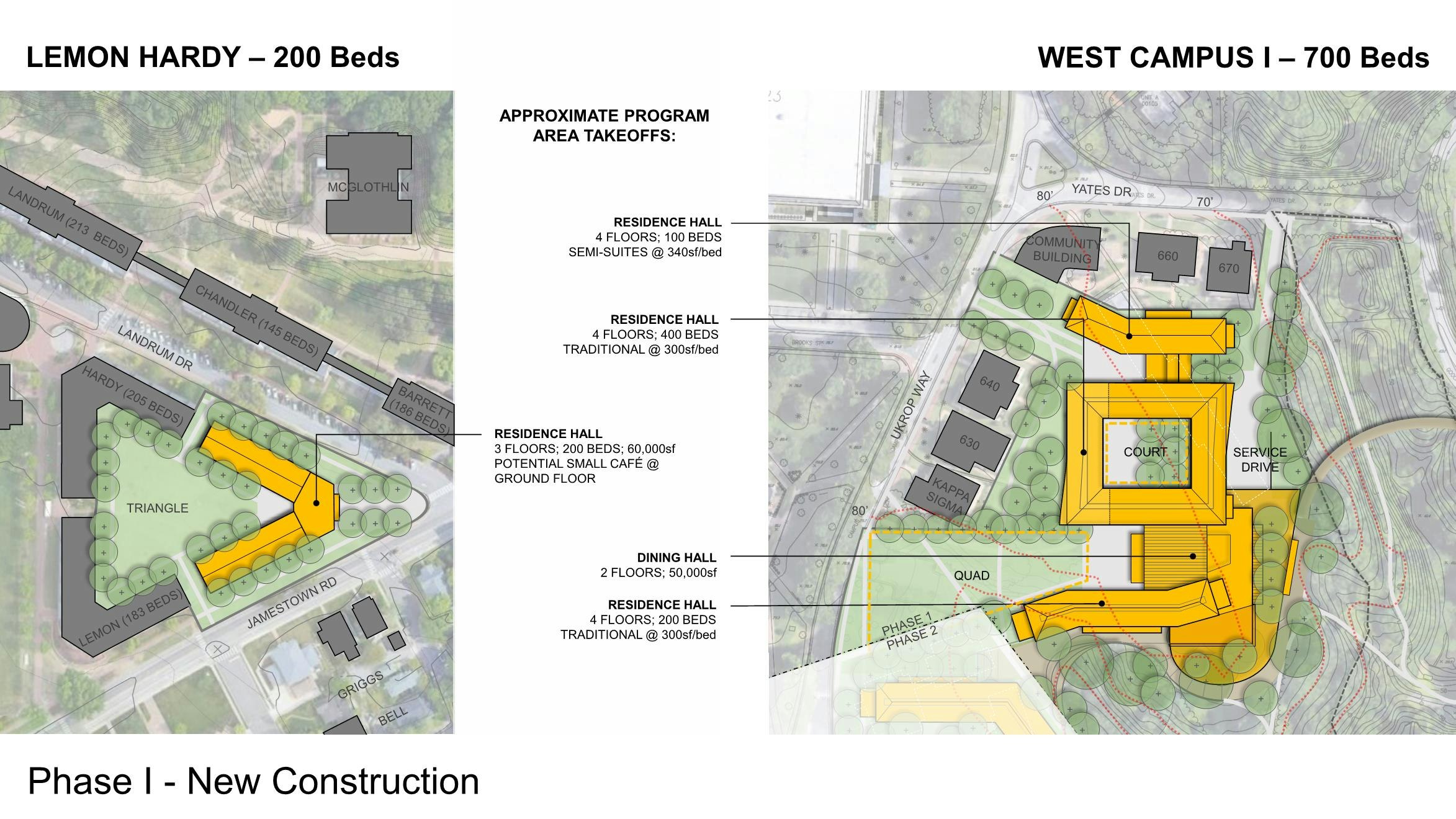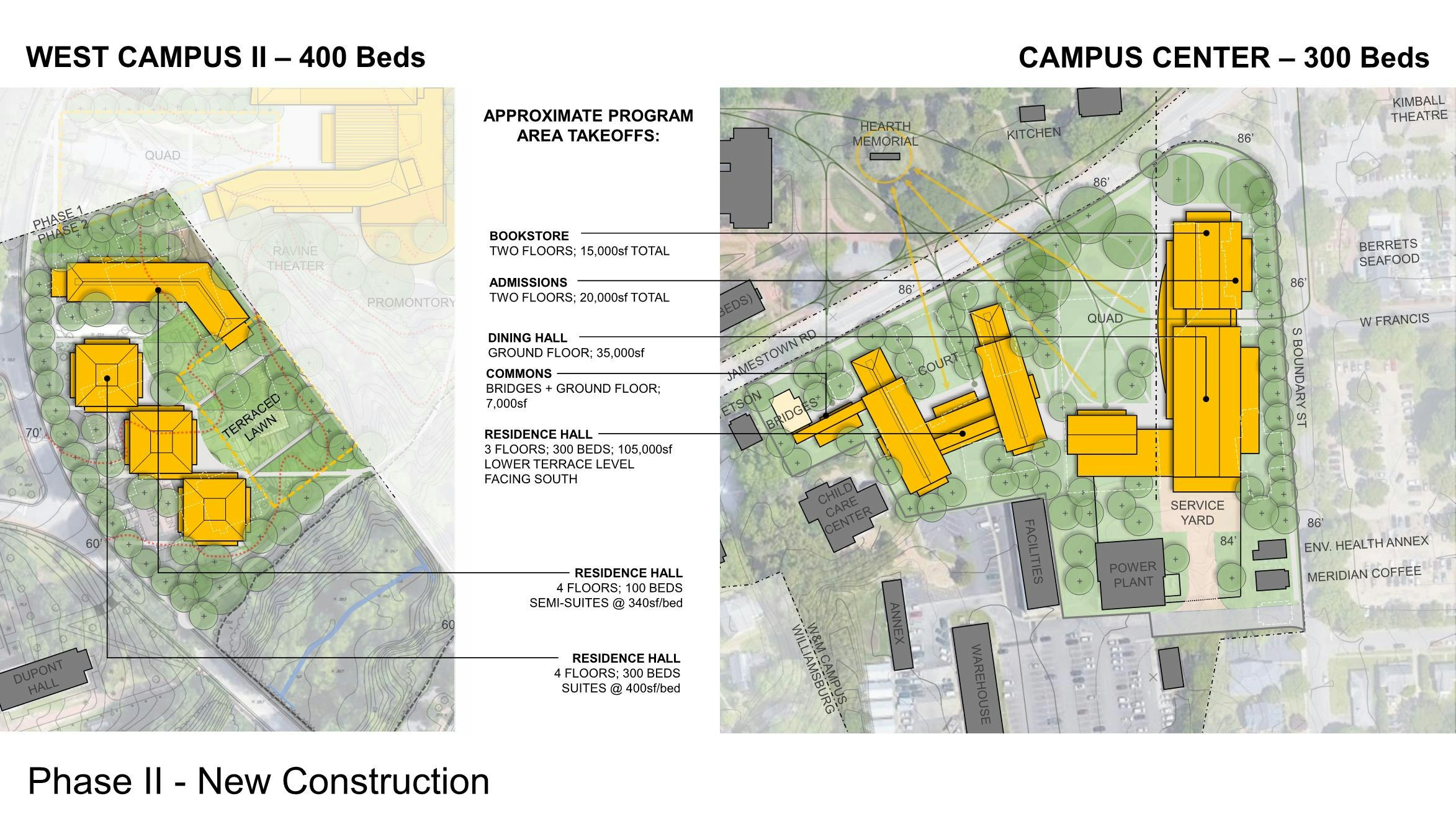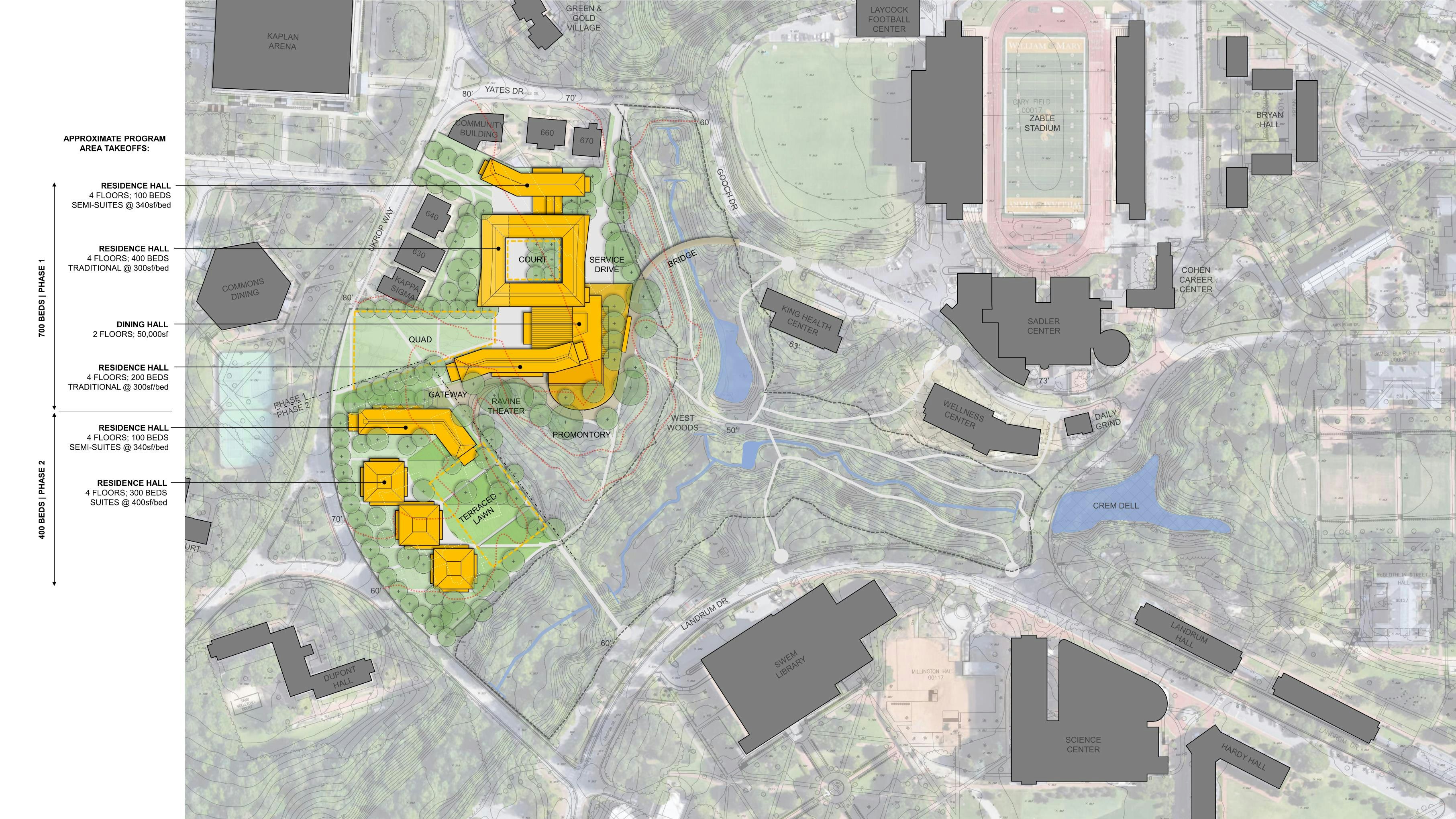In February 2020, William & Mary (W&M) engaged VMDO as part of a team with strategic advisors Brailsford & Dunlavey to develop a comprehensive Housing and Dining Master Plan for the first time in the university’s 327-year history. With an aging housing and dining portfolio, the university needed a campus-wide capital plan to fundamentally transform the condition of its existing facilities. Studying housing and dining in parallel allowed the team to produce an integrated strategy for re-creating the on-campus student experience.
This planning effort began with a thorough assessment of current housing and dining operations, facilities, and student preferences. This assessment determined that over 4,000 beds of the W&M inventory should be renovated or replaced. It also identified the need to replace W&M’s major residential dining hall and heavily renovate or replace its marketplace dining venue.
Capital projects identified by the Housing and Dining Master Plan (HDMP) will create palpable improvements to the William & Mary campus. West Campus Housing and Dining identifies 1500 new beds and a new 800-seat residential dining hall to replace the existing Yates Hall, the Randolph Complex, Dupont Hall, and the Commons Dining Hall. Careful site planning will integrate the new complex into the existing landscape, connecting to important campus pathways and celebrating views of and spatial connections to the existing landscape. New construction at the Campus Center will fundamentally transform the main entryway to the William & Mary campus. By replacing the existing Campus Center and several surrounding buildings, the university will create a welcoming campus entry that integrates 300 beds of housing with a new retail dining venue, campus bookstore, and university-wide welcome center. Finally, 200 beds of new housing will complete an existing quad at Lemon and Hardy Halls. Along with an ambitious plan to renovate more than 1700 beds, these projects will either improve or replace all of the university’s outdated facilities.
The projects envisioned by the W&M Housing and Dining Master Plan are nothing short of transformative. By implementing the HDMP, the average age of William & Mary’s housing facilities will drop from 54 to 10 years. Across the board, the indoor air quality and student living conditions will improve dramatically. Meanwhile, the programming envisioned for these facilities promises to revitalize the student experience with space to socialize, study and have fun. With a new diverse array of common spaces infused throughout housing and dining facilities, the plan creates opportunities for community and engagement that are simply not possible now.
The implementation strategy established by the HDMP establishes the timing of demolition, new construction, and renovation. It resolves how the university can maintain its current bed count throughout implementation. Equally important, as Vice President of Student Affairs Ginger Ambler noted, the plan allows W&M to “replace the most beds in the least amount of time… [addressing] the facilities that were identified … as being most in need of attention.”
The plan was unanimously approved by the Board of Visitors at its April 2022 meeting. The university is hopeful to shift from planning to implementation of these plans, which all align with their Vision 2026 goal of “Evolving to Excel.”
Chief Operating Officer Amy Sebring noted, “We spent a lot of time with the consultants thinking about how the campus center site could really become a new entryway for the campus. We’ve spent a lot of time thinking about how do we preserve green space? How do we really take advantage of the nature that’s already in that vicinity?”
The plan was unanimously approved by the Board of Visitors at its April 2022 meeting. The university is hopeful to shift from planning to implementation of these plans, which all align with their Vision 2026 goal of “Evolving to Excel.”
Client: College of William & Mary
Location: Williamsburg, VA
Discipline: Housing & Dining
Completion: 2022







