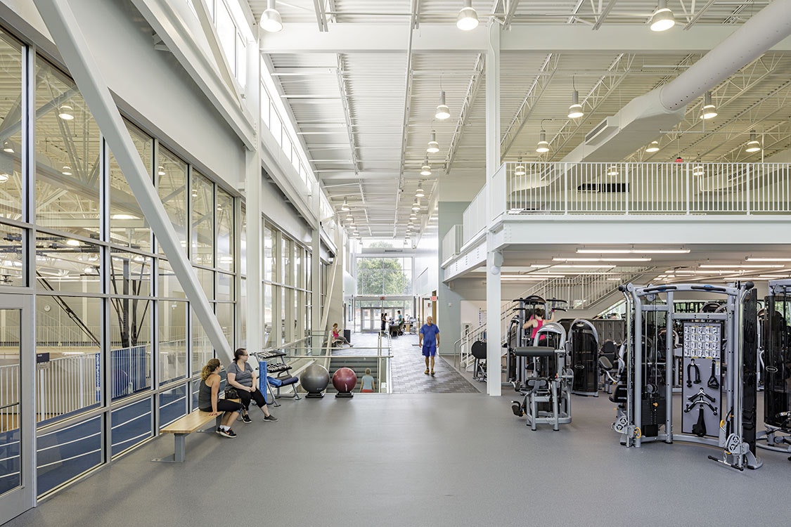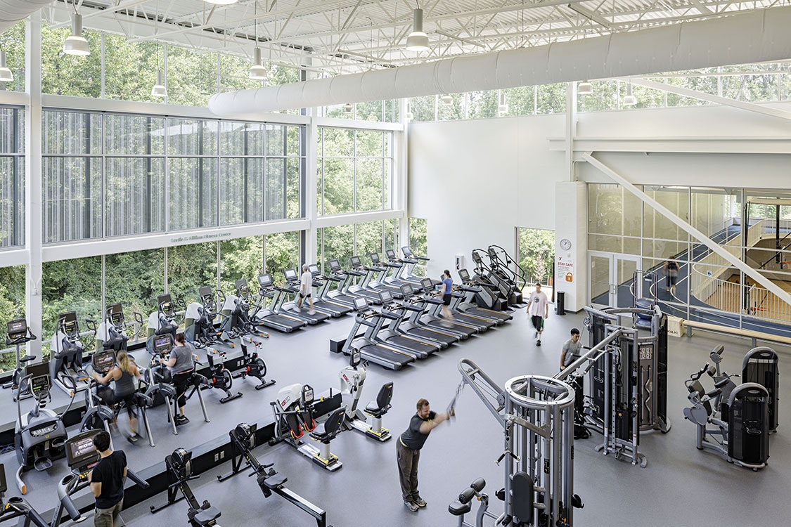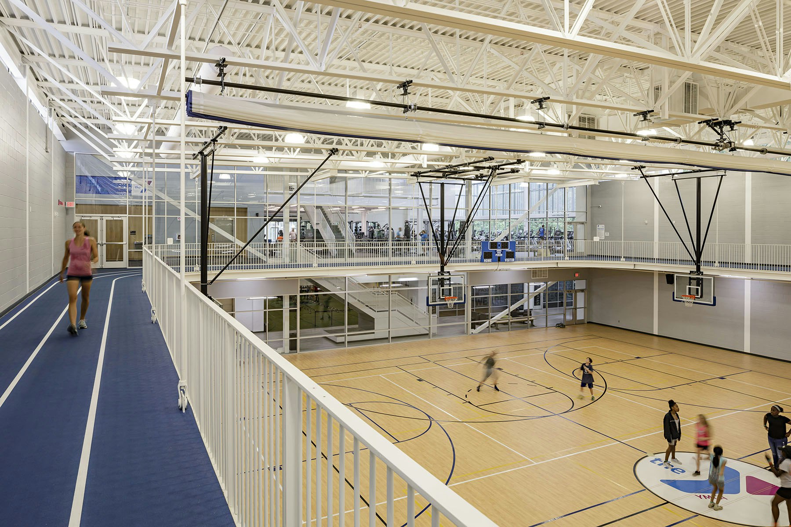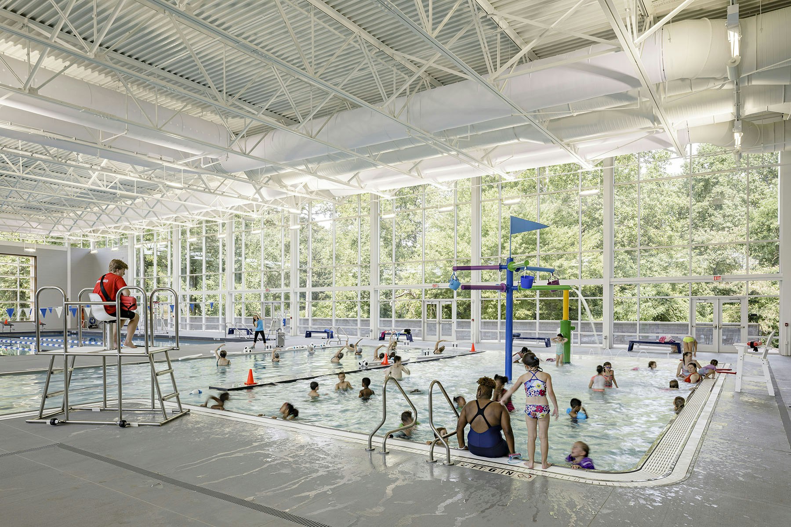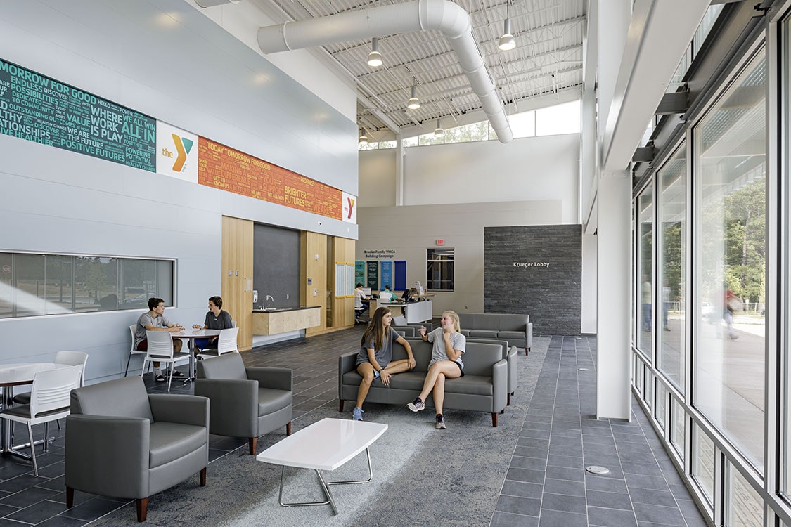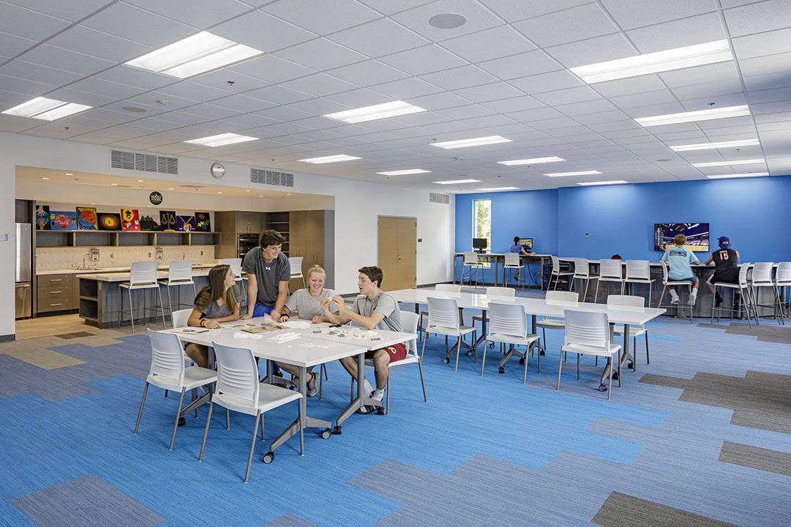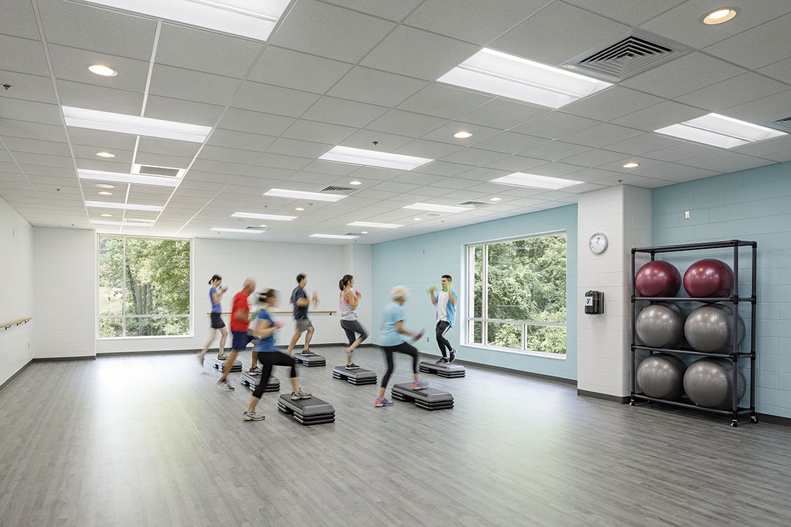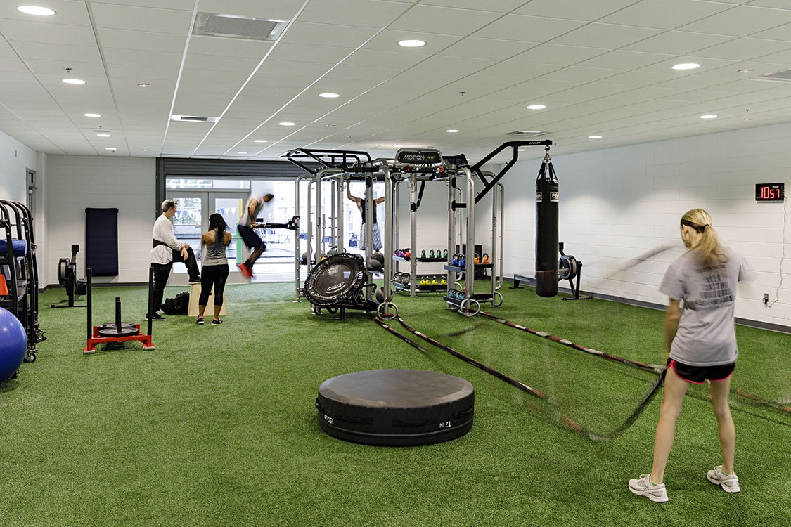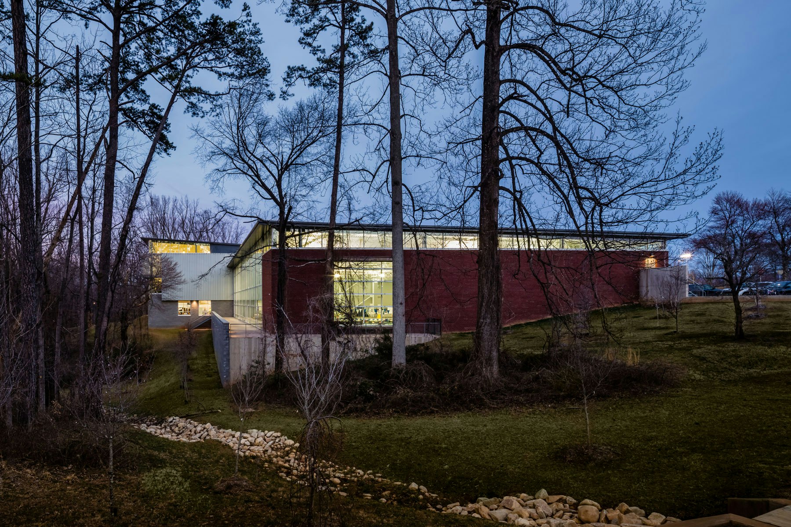Located in McIntire Park, the Brooks Family YMCA fosters shared experiences of play, friendship, comradery, and competition to enhance health and wellness for the Charlottesville community. Prioritizing the community-based principles of the YMCA, the design provides natural overlaps where members may share experiences, make new friends, and develop a sense of belonging. The building consists of a variety of multi-generational spaces serving a diversity of ages, abilities, programming, and fitness levels:
- A family aquatics center—including a 10 lane fitness / competition pool with observation area as well as a family recreation pool
- A multipurpose double gymnasium with an elevated running track
- A central fitness room—including cardiovascular equipment, free weights, and circuit training equipment
- A variety of group exercise rooms—including spaces dedicated to mind/body and cycling classes
- A lobby doubling as a community / multipurpose room
- Play areas for children, and a Teen Center—which supports collaboration with Charlottesville High School’s AVID program and youth development programs
Carefully sited to preserve existing Park fields and recreation areas, the YMCA is built into a slope, lowering the perceived massing of the entry and nestling the building next to mature woods for expansive views to nature. Generous windows, expansive daylighting, and transparent details contribute to a sense of openness and communion with the surrounding natural beauty.
The application of a perforated screen around the building’s exterior transforms a humble material into a special design feature that optimizes daylighting and energy efficiency while facilitating a special daytime-to-nighttime transformation—where the building’s multipurpose lobby is illuminated as a welcoming portal for a shared community experience.
As a park living room and recreation center, the YMCA is a visual, physical, and programmatic asset to Charlottesville and McIntire Park that builds strong kids, strong families, and strong communities.
Client: Piedmont Family YMCA
Location: Charlottesville, VA
Discipline: Community Spaces
Completion: 2017
Performance: EUI 106 kBTU/sf/year (measured)
Size: 75,000 SF
Key Team Members
Additional Resources
Awards Received
2018 Architecture Merit Award
AIA Virginia
2018 Honor Award
AIA Central Virginia
2018 Athletic Business Architectural Showcase
Athletic Business Showcase
2017 Most Influential Commercial Project
Urban Land Institute - Young Leaders Group of Charlottesville
