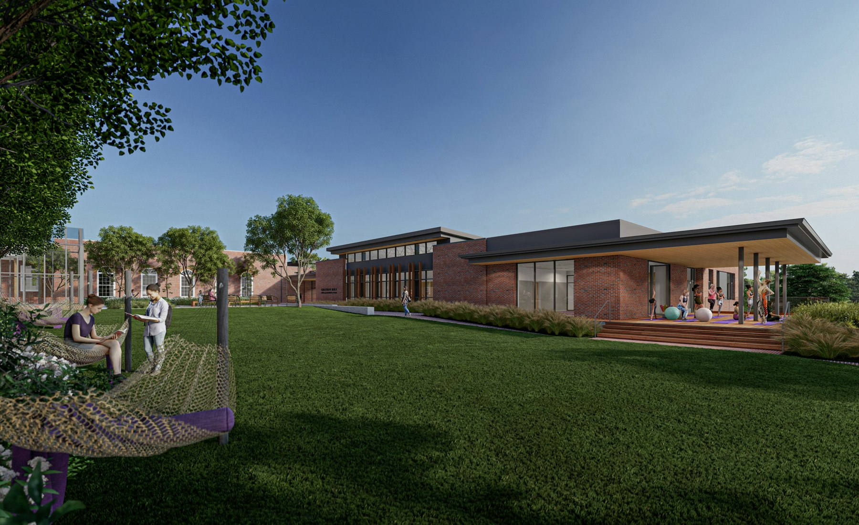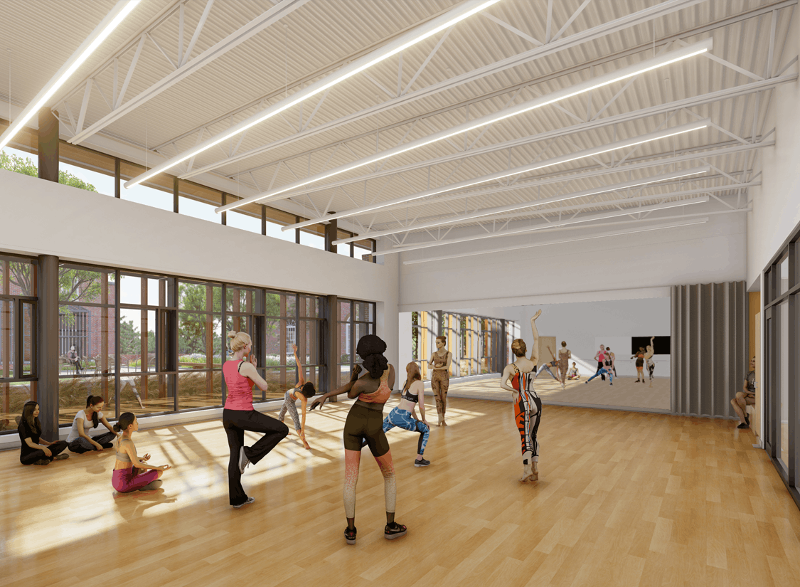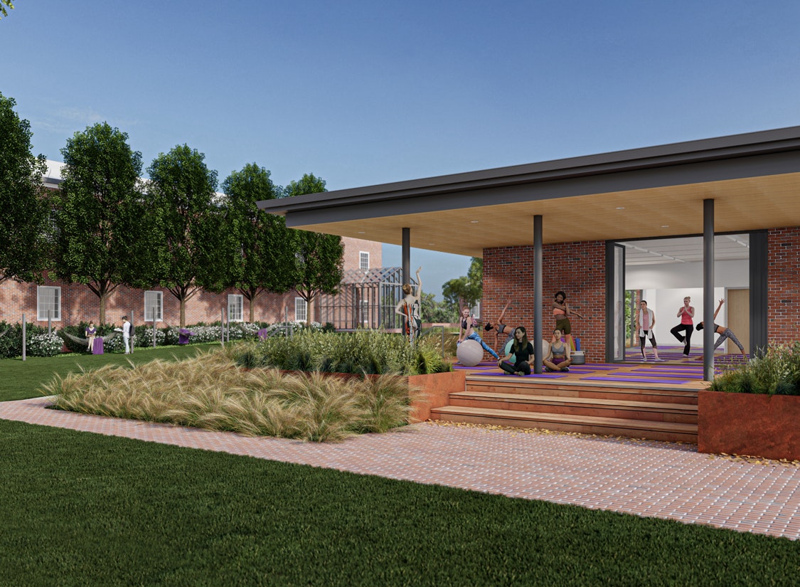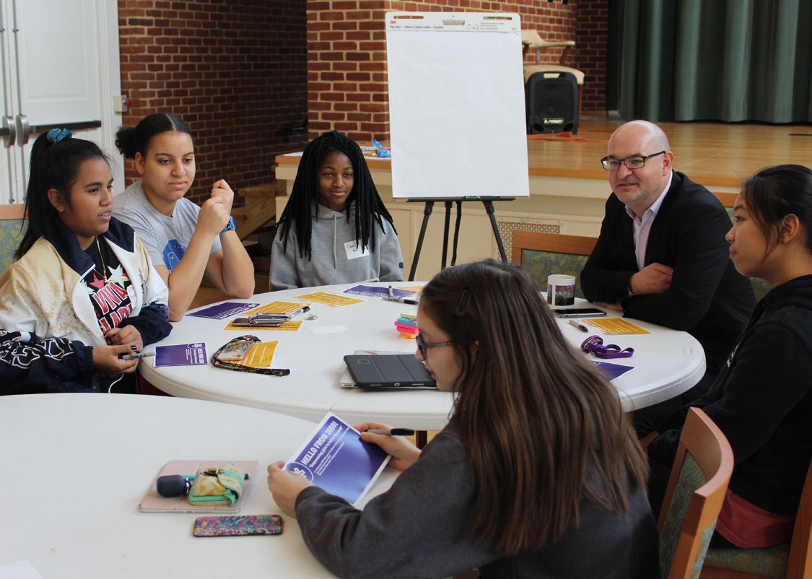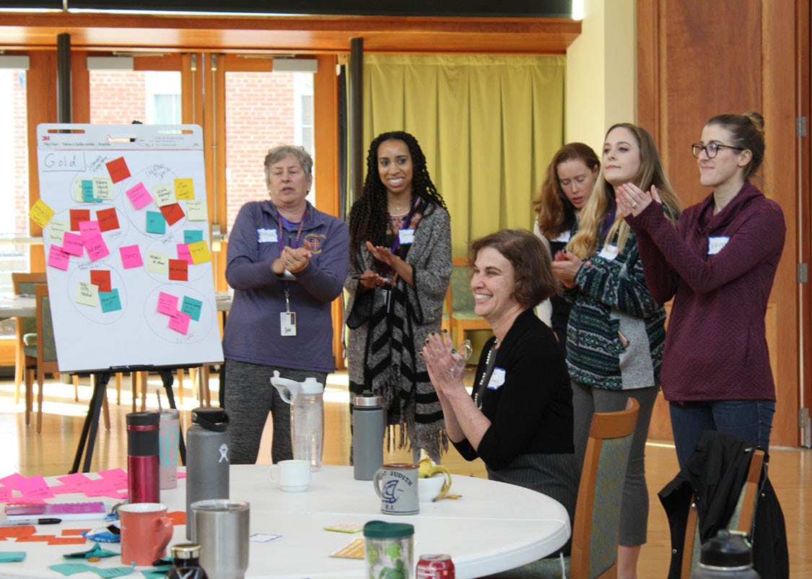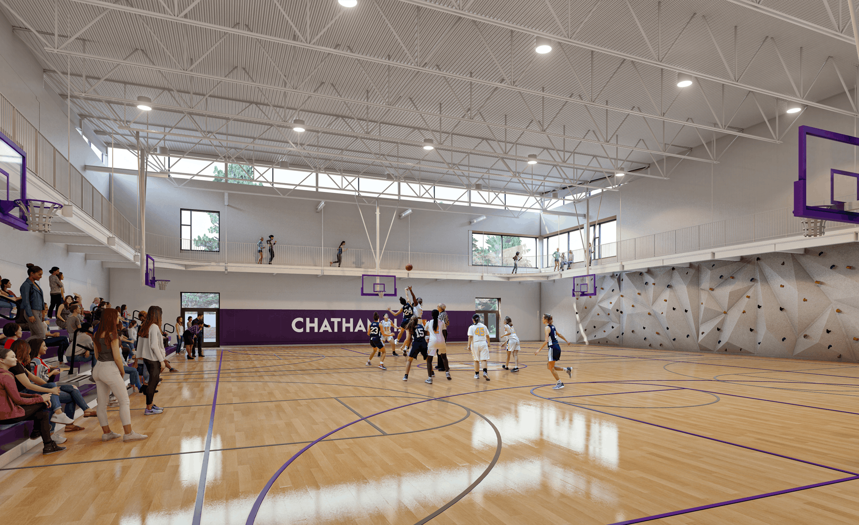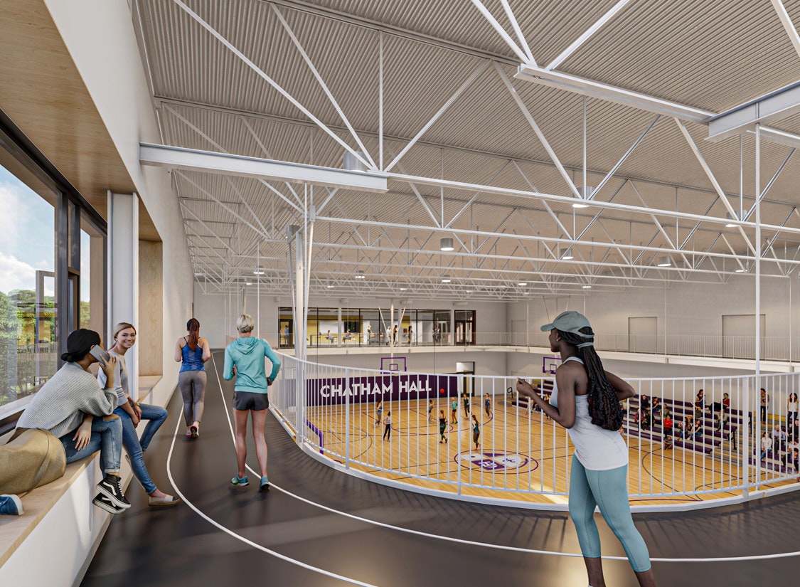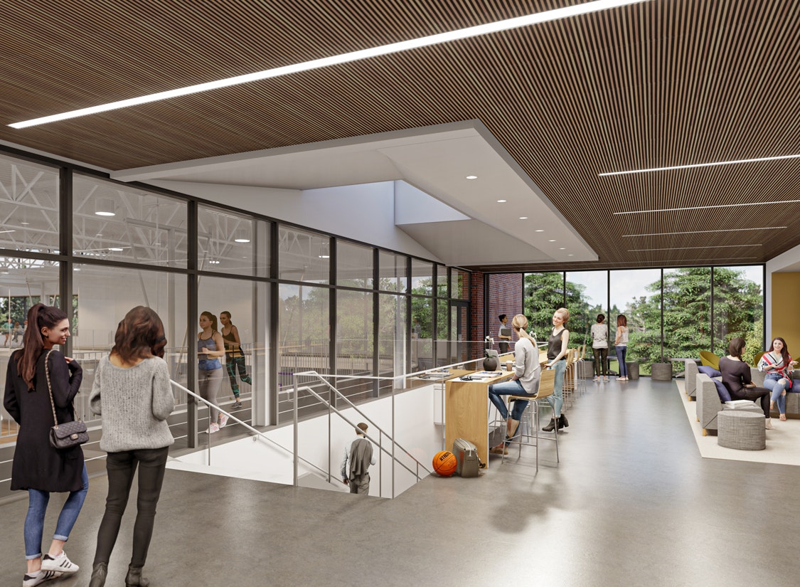An all-girls college-preparatory boarding school located in Chatham, Virginia, Chatham Hall seeks to build a 34,695 SF Athletic Health and Wellness Center that will be an accessible, flexible, mutli-use building that will promote holistic wellness in the everyday lives of students and staff. The building will encourage collaboration between faculty, staff, and students and create places that encourage community-building, gathering, and play.
Responding to the school's desire to teach and model habits of environmental stewardship, the building and mechanical systems target an EUI of 20, which would significantly reduce long-term operations and maintenance costs, and potentially be a net zero energy building through the use of a PPA-provided PV array.
The project is undergoing fundraising to support future construction efforts. Currently, the project is organized into distinct scopes of work:
- Complete removal of an underperforming 1990 Gym and locker room building
- New 2-story Health and Wellness Center along with a new Gym with raised running track
- Exterior site and landscape improvements with new garden courtyard, play lawn, terrace, walkways, paths, and exterior lighting
- Campus-wide geothermal and solar infrastructure improvements
Community engagement is at the heart of all successful projects. It ensures that the design process is embedded in and reflects the culture of an institution and aligns ongoing communication with specific needs and tailored outcomes. The engagement process for Chatham Hall's Athletic Health and Wellness Center involved a coordinated series of workshops, interviews, and surveys.
Workshops generated lots of ideas and quickly identified existing challenges. Brainstorming exercises encouraged participants to think expansively, while other exercises helped gain consensus and set priorities. One-on-one interviews with faculty and staff revealed more specific feedback on trends explored in the workshops. The interviews focused on the history, context and people of Chatham Hall’s campus. Surveys allowed the design team to go deeper and identify patterns among students, parents, faculty and staff, and alumnae.
The Athletic Health and Wellness Center's program was organized in a slim two-story ‘bar’ that is closer to the proportions of existing campus buildings, and which provides the Health Care Center, Wellness, and Fitness spaces better views and leaves more room for landscaped green space. This slimmer Health and Wellness block will increase each user’s connection to the natural world, through views of campus, and a landscape of trees and plants that tell the story of time through the seasons, while reducing stress and promoting calm. These larger landscape areas will provide opportunities to gather, connect, and reflect.
VMDO is the best education group I’ve ever worked with, and I’ve worked in education for 25 years, through a number of master planning, programming and building projects.
Chatham Hall Director of Athletics
Client: Chatham Hall
Location: Chatham, VA
Discipline: High School
Performance: EUI 25 kBTU/sf/year (modeled) |37% reduction (regional CBECs 2003 Public Assembly – Recreation baseline)
Size: 34,695 SF New Construction
