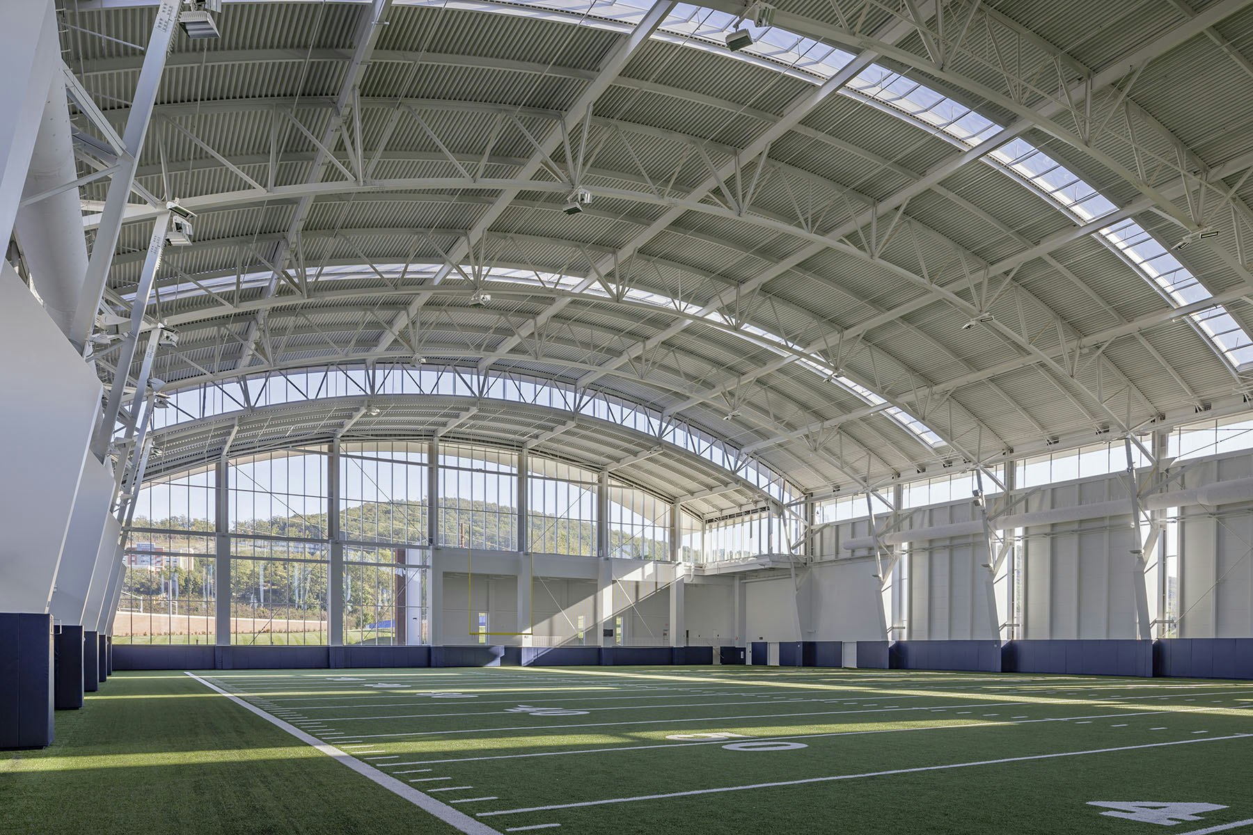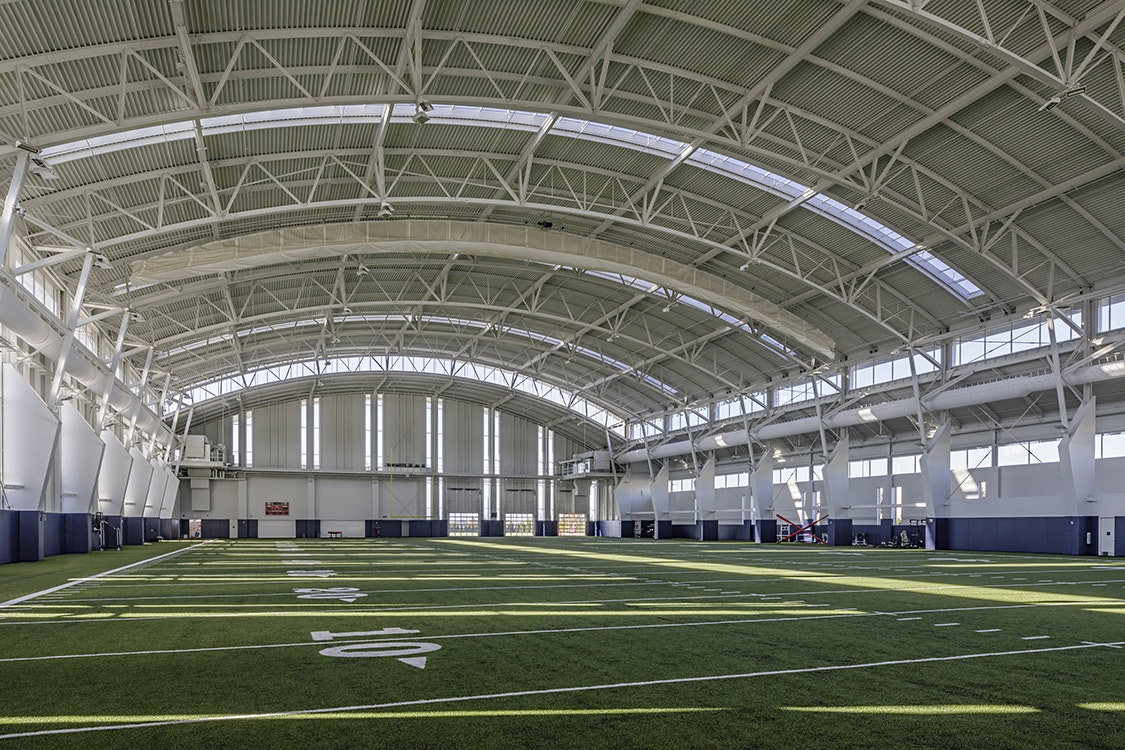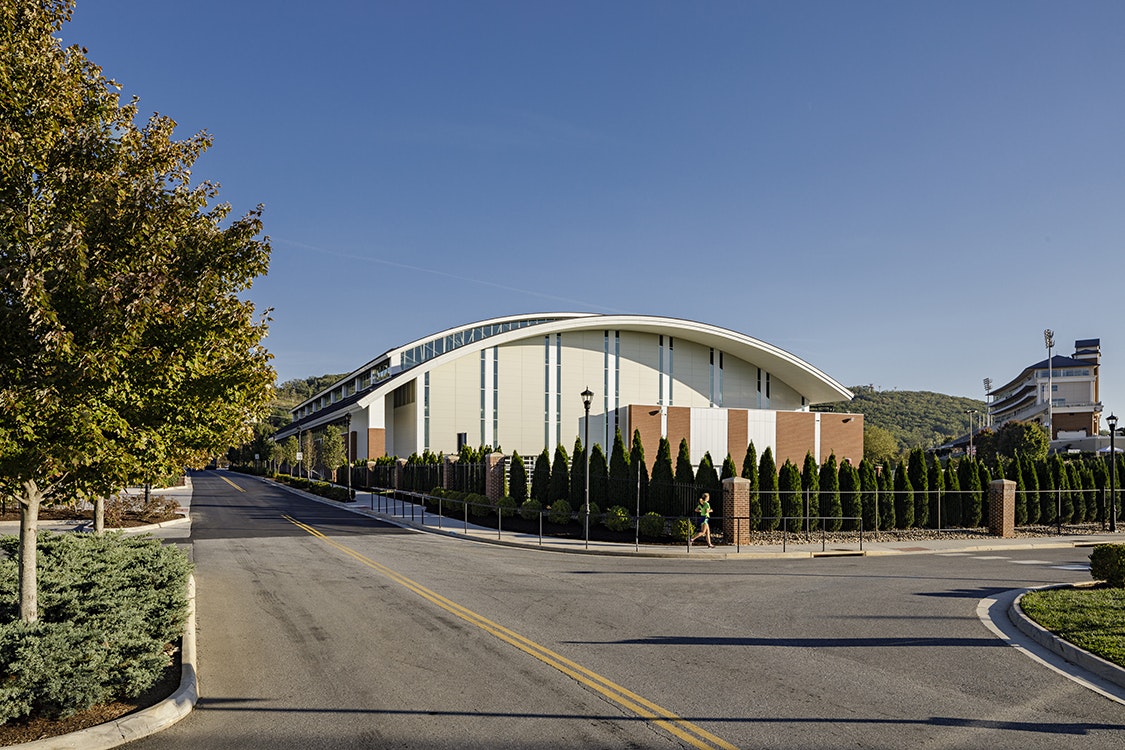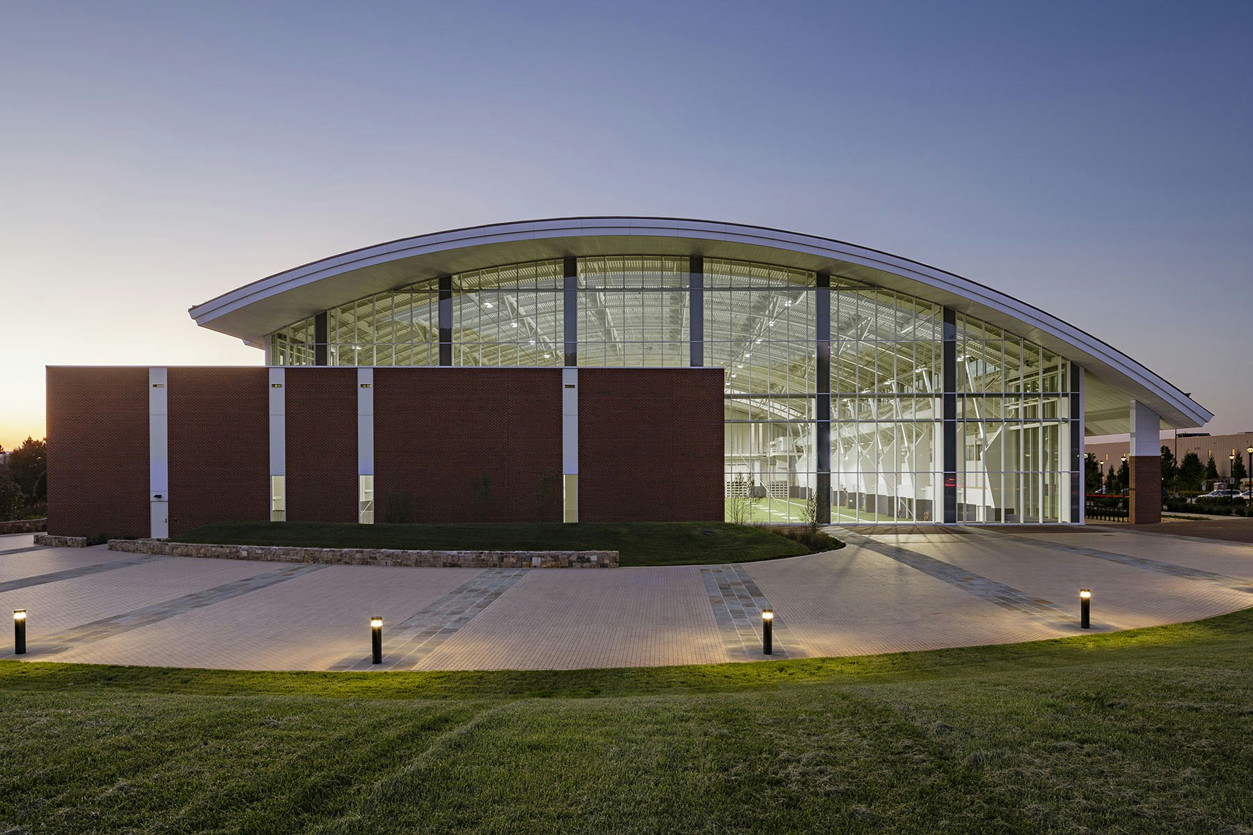Liberty University’s Indoor Practice Facility provides a state-of-the-art training facility with a full-size artificial turf field that supports multi-year practice for football and other field sports. Located at the main entry corridor to the university, the facility offers a modern design with a tiered long-span roof structure that steps down to minimize its scale and respond to the pedestrian context. The new facility aided Liberty’s bid for FBS status in 2017 and is supporting recruiting and training for the first FBS season beginning in 2018.
The Fieldhouse’s transparency, openness, and natural daylighting invite the outside in to create a light-filled “outdoor room” that contributes to feelings of health and wellness for student athletes. Vertical slices of transparency along the entry and pedestrian corridors encourage passersby to selectively peer inside and feel connected to the drama and discipline of athletic sport. Clerestory windows, skylights, and colossal curtain wall openings enhance daylighting and offer views to the football stadium and natural setting beyond. The facility also houses offices, restrooms, ample storage, and lockers for visiting football teams playing at the nearby stadium.
The Fieldhouse is 400’ x 200’ with an arched roof form that is approximately 71’ clear at its highest point. Clad in insulated metal panel with a precast base, the facility is anchored by brick bump-outs that hold ample storage, additional program, and mechanical requirements while allowing the linear openings to maintain their transparency and modern esthetic. The facility incorporates overhead aluminum and glass doors at entrance bays, a standing metal roof, metal panel and louver infill, storefront and acrylic glazing systems, and garage doors that connect to the full-size artificial turf practice field outside. The front and back facades are inverses of one another – playing on transparent and opaque elements and offering a balance of extroverted visibility and concentrated focus for student athletes.
Indoor practice facilities are notoriously inefficient buildings and often lack responsiveness to context because of the requirements of their size. The design of Liberty’s Indoor Practice Facility works to push the boundaries of what is often expected in fieldhouse design by stepping down into the landscape while maintaining full functionality for training. The facility’s ample daylighting and views create an expansive, elevated experience for student athletes. Design strategies help to maximize daylight while reducing energy load and glare. The lights are often left off during practice due to the quality of daylight entering the space. When the doors are open, the building systems shut down to preserve energy. In addition to hosting training for multiple field sports, the facility, with its generous plaza, can support pre-game events, pep rallies, and community events – maximizing utility while supporting community connections.
Client: Liberty University
Location: Lynchburg, VA
Discipline: Practice & Training
Completion: 2017
Size: 93,000 SF
Key Team Members
Awards Received
2018 Athletic Business Architectural Showcase
Athletic Business Showcase






