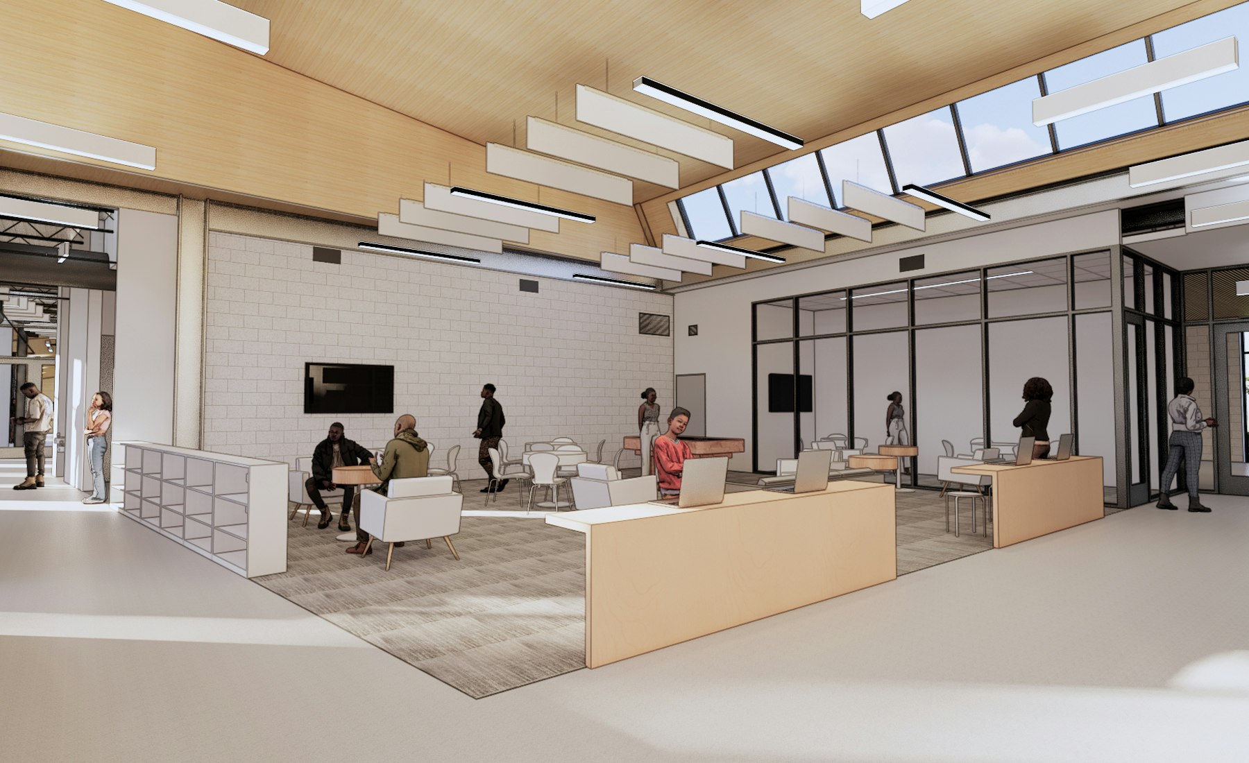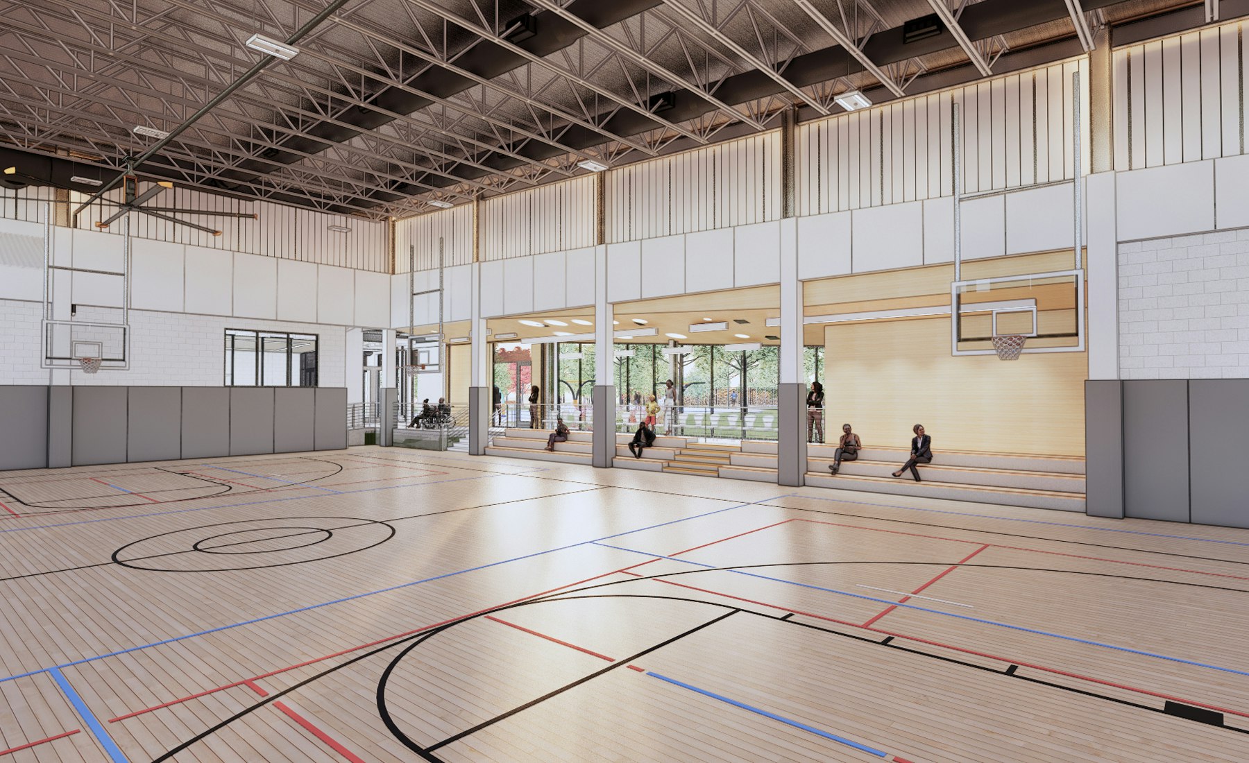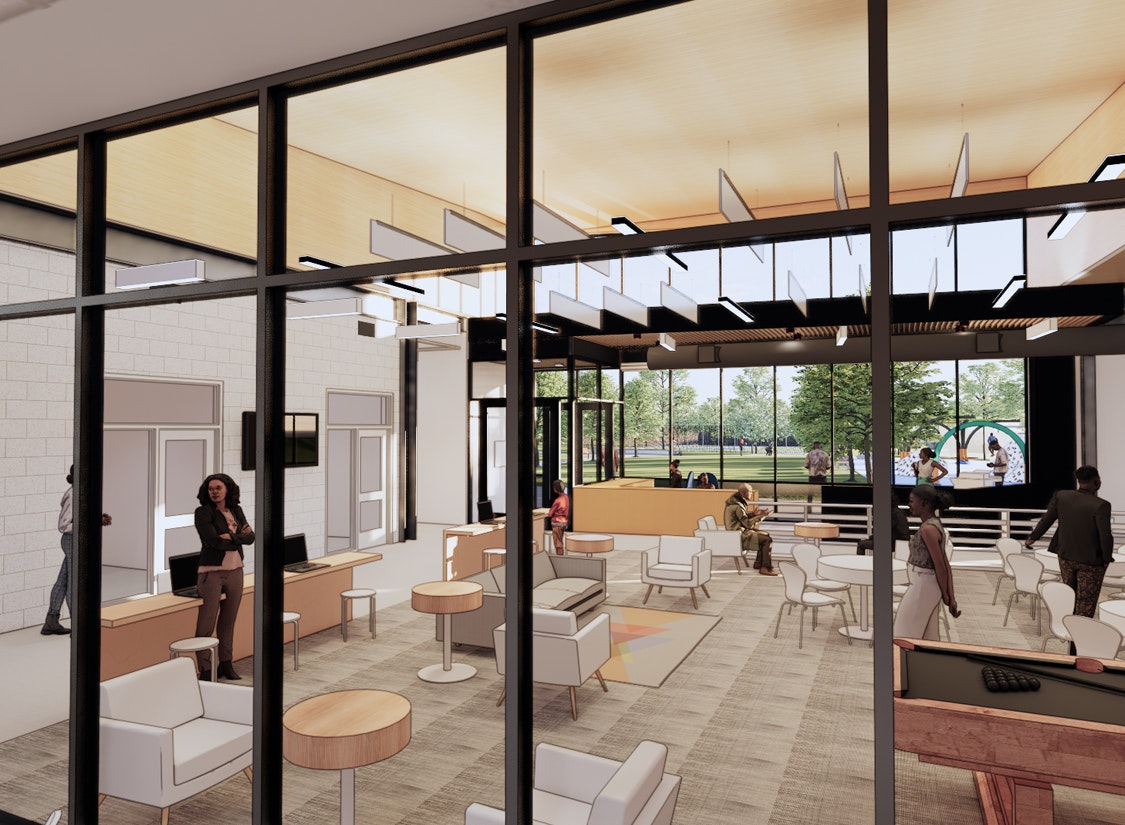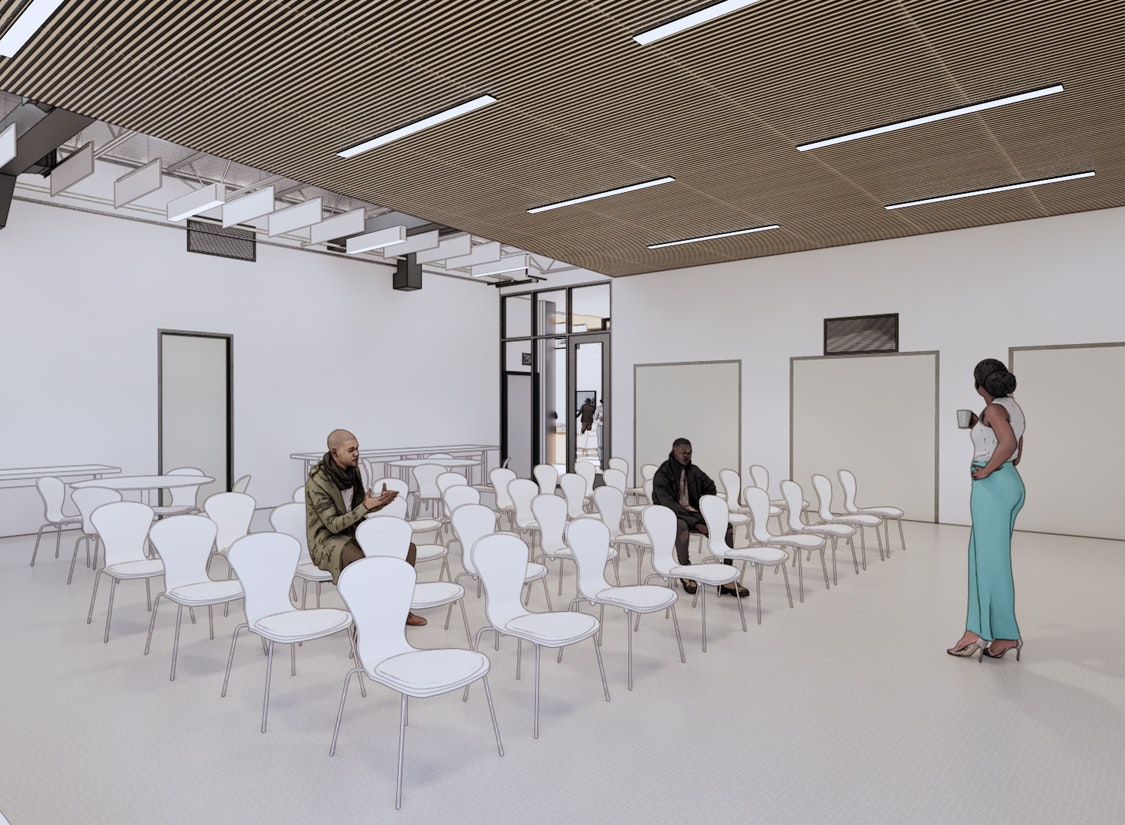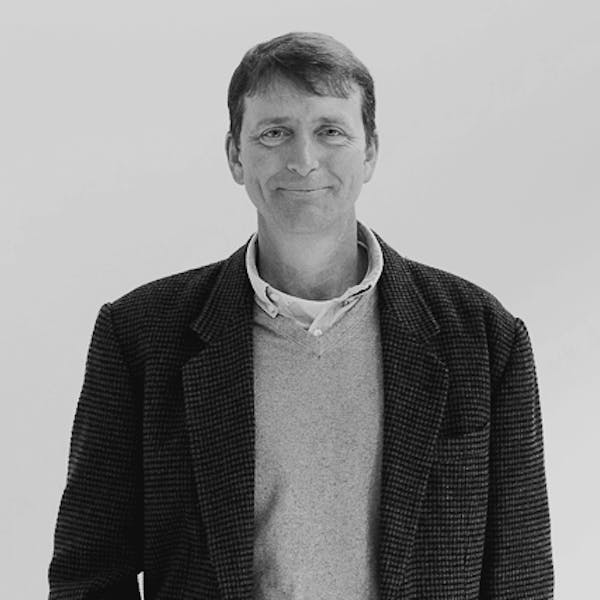The new Marlow Heights Community Center reimagines a key community asset through a dynamic engagement process, creating a vibrant destination for flexible year-round programming and a facility that maximizes local resources and improves park amenities.
Located just outside of Washington DC in bustling Prince George’s county, the new community center will replace an existing 11,500 square foot community center, re-situating the new building on an existing parking area of the site in order to maximize open park space and improve the views and connection to the outdoors from the new building.
Envisioned as a beacon and hub for community gatherings, fitness, and programming for all ages, the proposed 22,000 square foot facility will include a gymnasium, fitness areas, and several multipurpose spaces of different sizes, with the intention that the building can adapt to differing program needs as the staff and community develop new opportunities.
The siting of the building allows for the existing community center to remain open during its construction and allows for various outdoor park amenities such as sports courts, a playground, splashpad, and walking trail. The compact design of the center is both economic and efficient. The strategically placed translucent and transparent glazing provides ample daylighting for the main interior spaces and diverse visual connections between interior and exterior. Overall, the new Marlow Heights Community Center reimagines how to build a dynamic new facility alongside an existing building, and the new center will serve as a welcoming beacon to neighbors and visitors alike, becoming a key asset for both the local community and the broader park ecosystem in the county.
Client: Prince George's County Department of Parks and Recreation
Location: Marlow Heights, Maryland
Discipline: Community Spaces
Completion: 2023
Performance: EUI 26 kBTU/sf/year (modeled) | 35% reduction (regional CBECs 2003 Public Assembly – Recreation baseline)
Size: 22,500 SF
