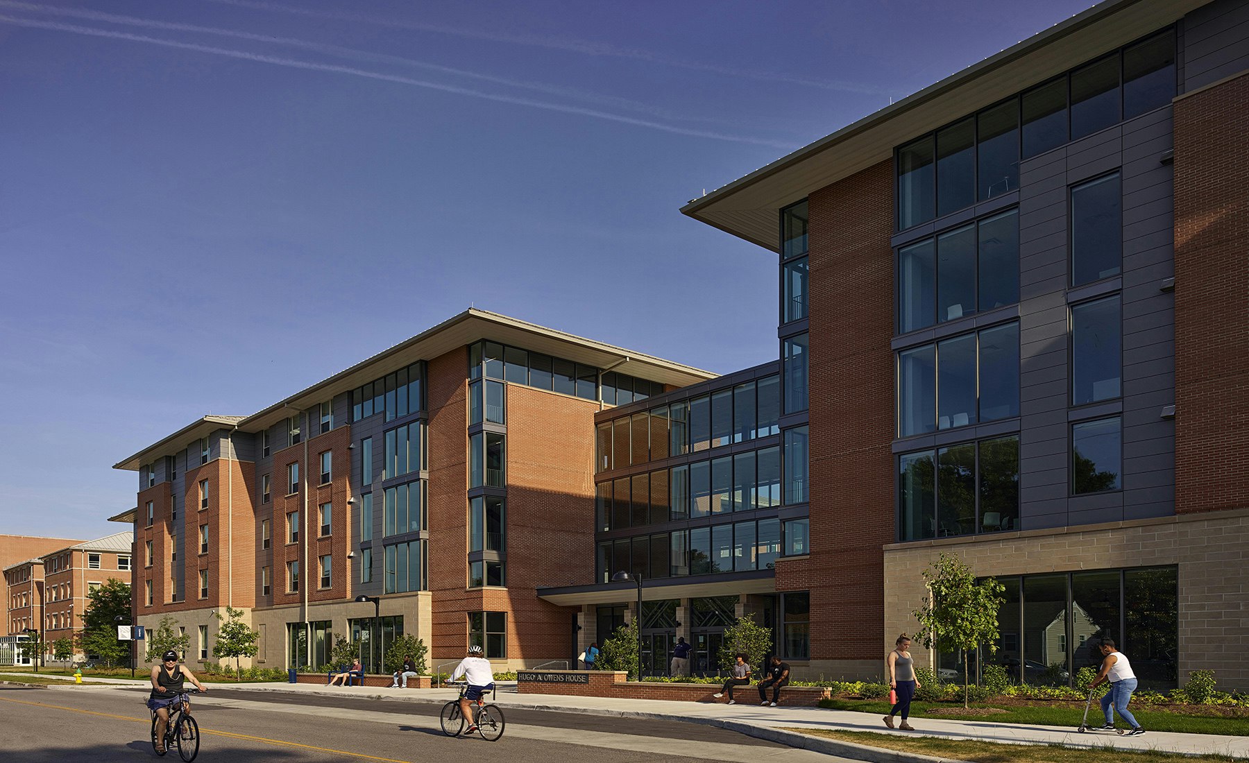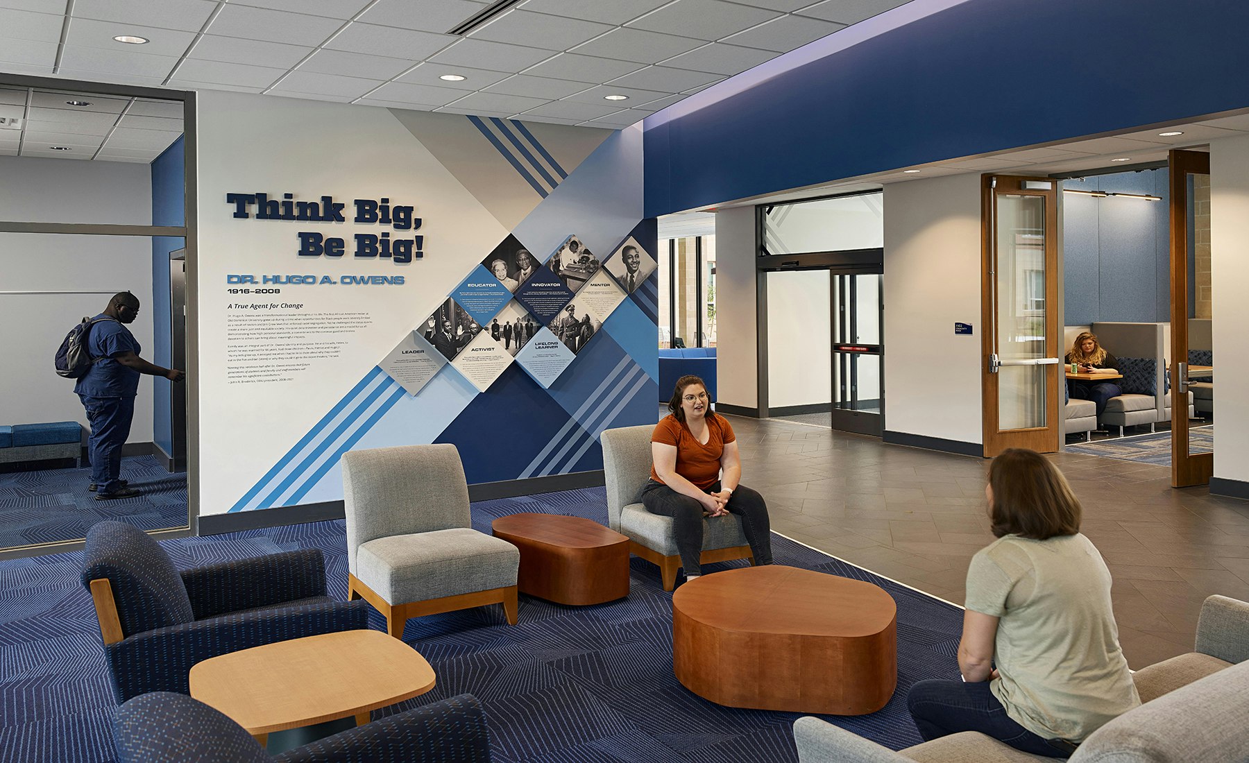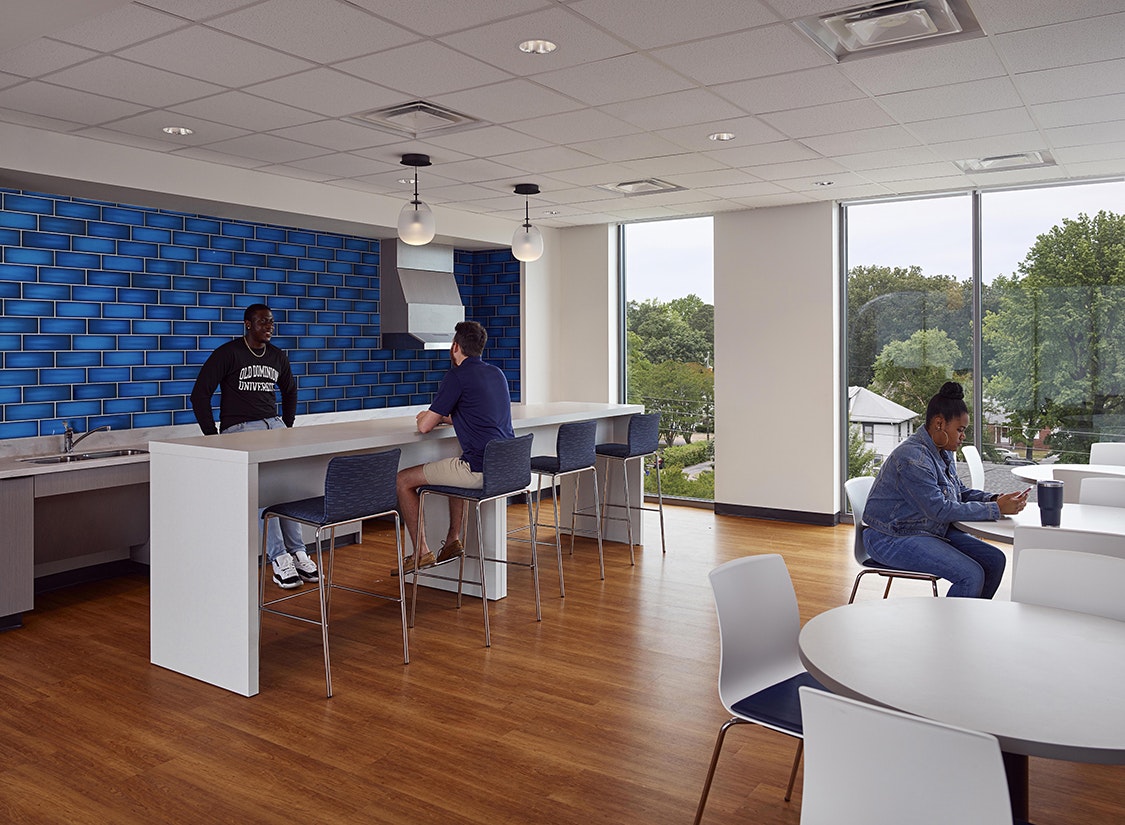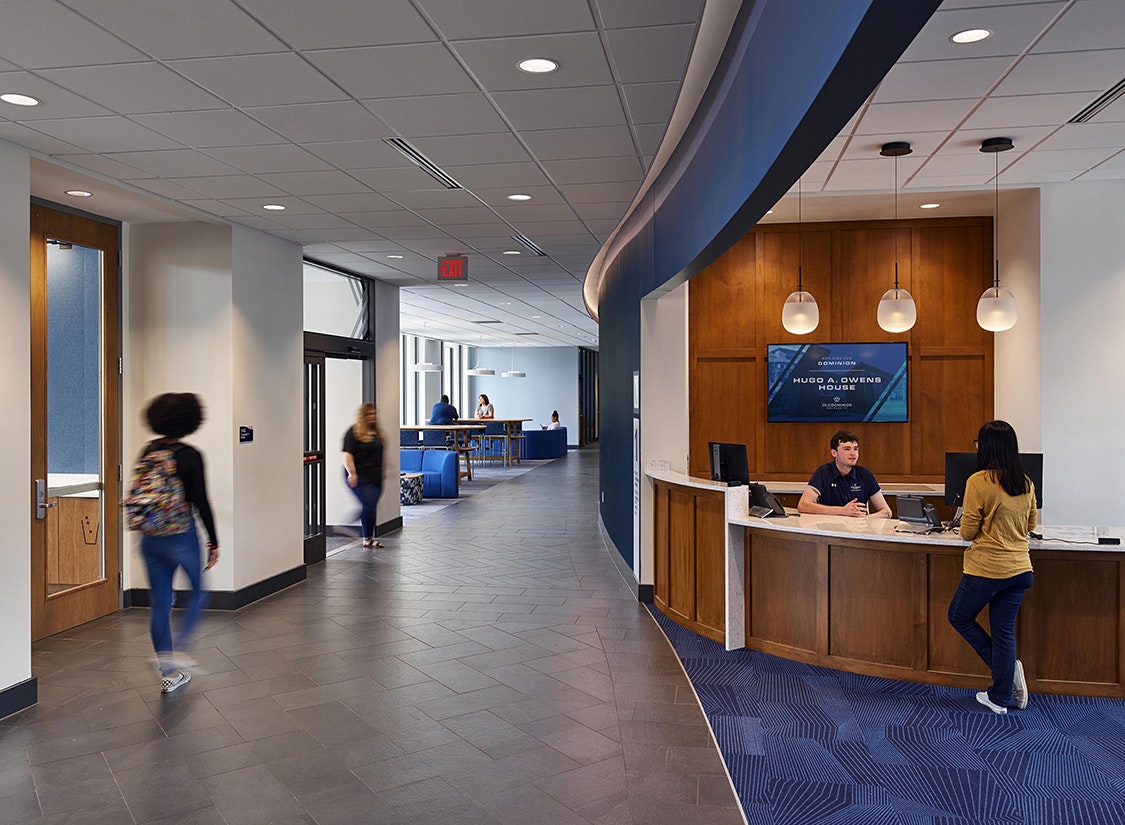Old Dominion University serves over 24,000 students. More than 5,000 of them live on campus, driving the university to create modern facilities geared to specific student populations with similar goals. At 165,000 square feet, Hugo A. Owens House is the second-largest residence hall at ODU and the first to support the academic experience of residential students.
Many of its students major in STEM-H: science, technology, engineering, math, and health sciences. Living-learning communities focusing on cybersecurity, gaming, health professions, and engineering allow students to take classes, study together and collaborate on projects--all without leaving the building.
Inspired by Norfolk’s coastal location and the STEM Living-Learning Community theme, the building incorporates ODU’s signature blue color, curves, and waves. The five-story building is composed of structural steel at the first floor, providing for the open space concept. Upper floors are CFMF with joist, deck, and elevated concrete slabs. The exterior skin is a first-floor water table of decorative CMU with an upper mix of brick, fiber-cement panels, and metal panels. The front of the building creates an edge along 49th street, appearing as three sections with giant atriums fronting all three, drinking in natural light. The middle section features four stories of clear glass with hallways that link the two five-story towers. The building opens on the south side towards the quad and the rest of campus. A circular “living room” extends into the grassy lawn, offering a gathering place with views of the outdoors and linking the two wings. Outdoor patios offer seating, ping-pong, and games.
The building honors the legacy of Dr. Hugo A. Owens, the first African American Rector of the University and a prominent civil rights activist and dentist in the community. A tribute wall on the first floor contains photos and quotes that exemplify his fight for racial justice, equal access to education and health care, and his passion for lifelong learning and collaboration. His three children worked closely with the university to design the tribute. Designed to both honor Dr. Owens and inspire generations of students, the quotes build on words that describe his character and work, such as educator, mentor, leader, activist, lifelong learner and innovator. The tribute extends to all five floors with additional quotes located in community spaces.
Two resident wings contain 473 beds in a mix of single and double occupancy rooms, including 18 resident advisor’s rooms, a two-bedroom apartment for the Residence Hall Director and a one-bedroom Graduate Residence Hall Director apartment. Room furniture is comfortable and flexible, allowing students to configure beds and desks as they choose. Beds can be raised or lowered, and study desks can be adjusted to seated or standing height. The design incorporates the warmth of wood in the student’s home, with wooden doors and casework and faux wood treatments on the floors and ceilings. Community engagement and support spaces – lounges, community kitchens, studies, laundry, and public restrooms—are positioned at the center of the complex directly adjacent to elevators and stairs to encourage social connection and interaction among residents. At the first floor, a central lobby with exhibit area contains the security desk and a tribute to the building’s namesake, Dr. Hugo A. Owens. A learning commons and collaboration space is provided at the south portion of the building, with offices and classroom spaces at the north. Blending academic space with the learning commons and “great hall” living room encourages rigorous study and inquiry to feed the social fabric of the community.
Client: Old Dominion University
Location: Norfolk, VA
Discipline: Residence Life
Completion: 2020
Performance: EUI 75 kBTU/sf/year (modeled) | 25% reduction (LEED ASHRAE 90.1-2010 Appendix G baseline)
Size: 165,000 SF










