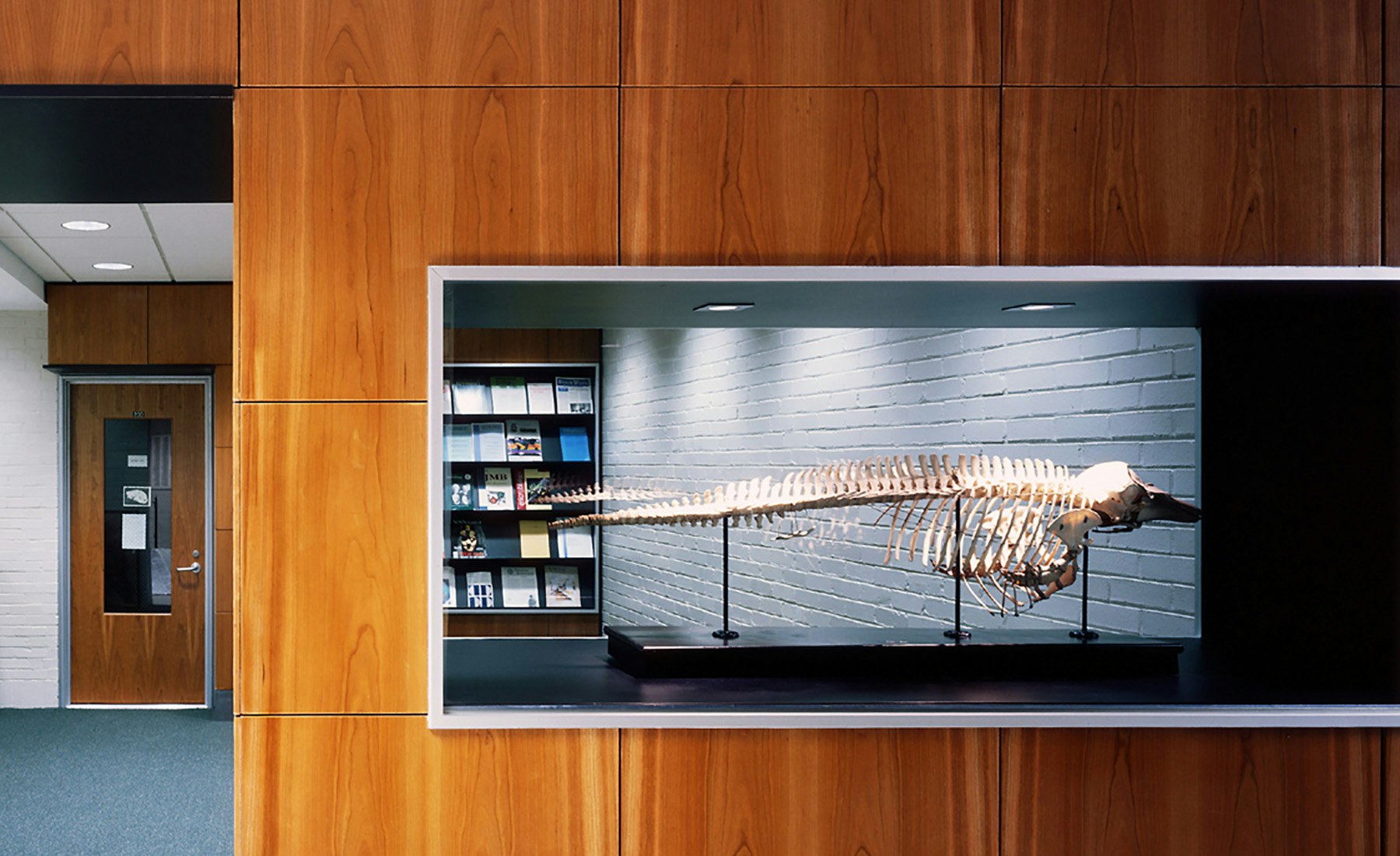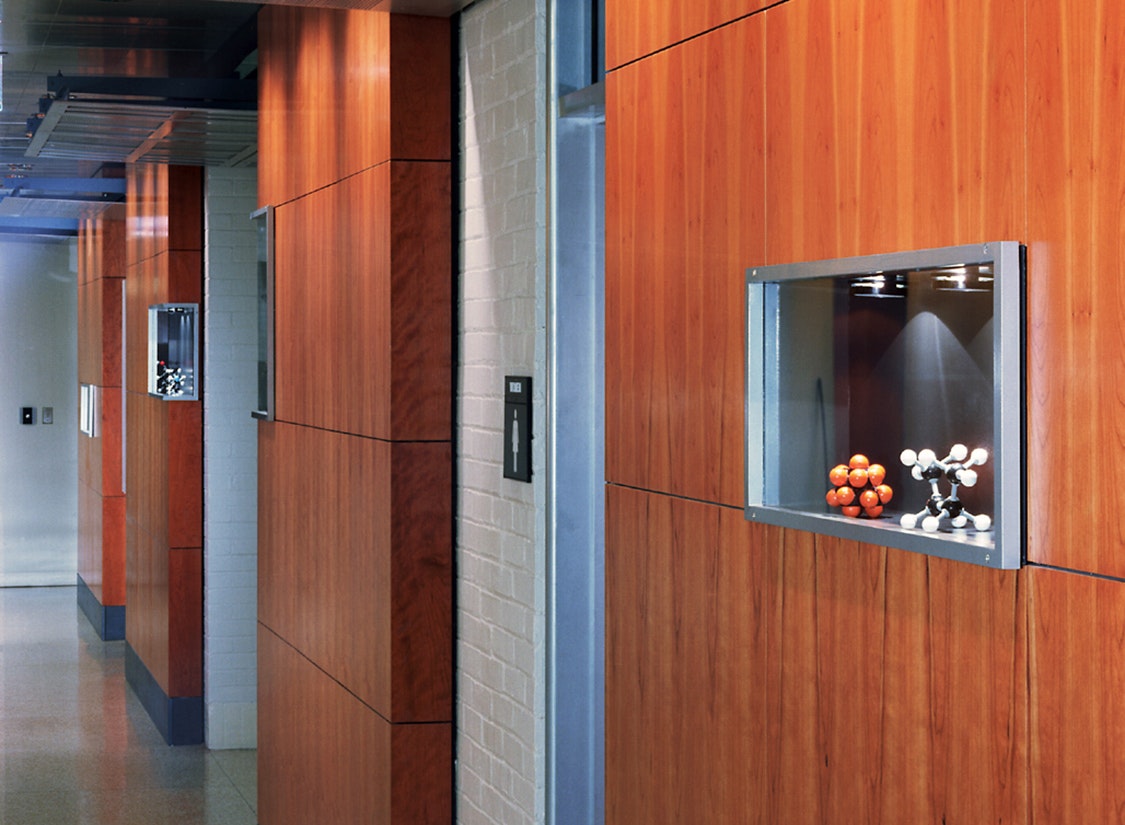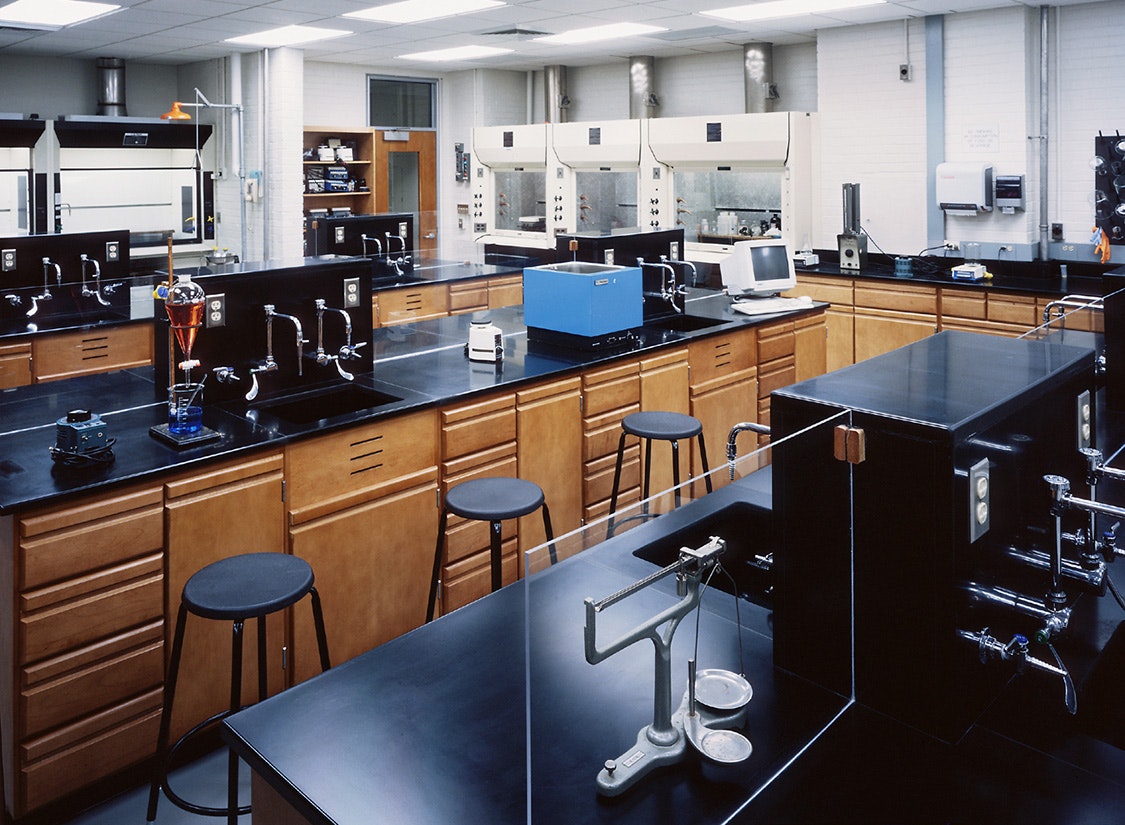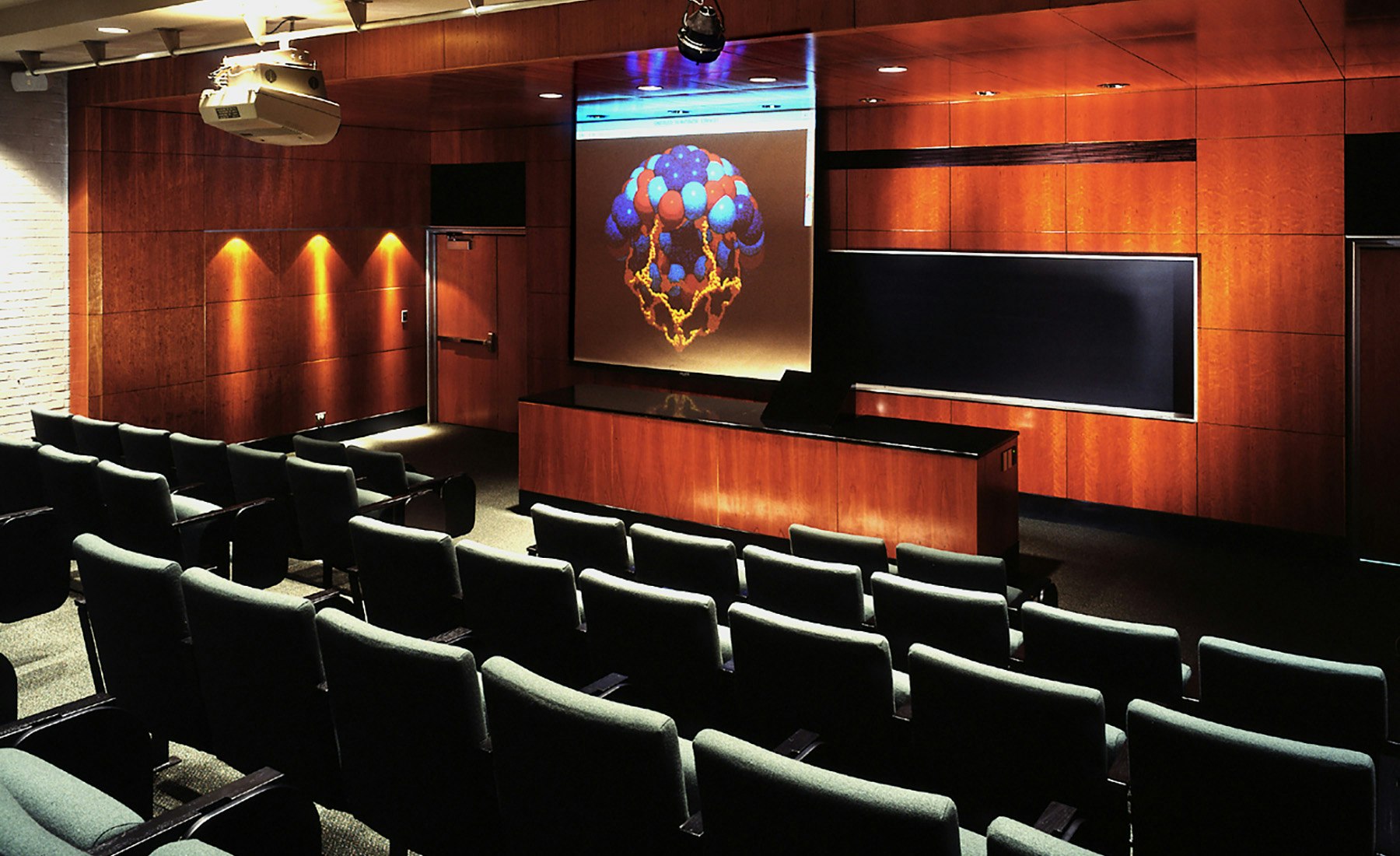Randolph College (called Randolph-Macon Women's College at that time) decided to modernize its science program with the hope of the increasing department’s enrollment. The college wanted to renovate the existing science building to accommodate state-of-the-art teaching and research technologies, to increase interaction between students and faculty, and to update safety mechanisms. The five-story classical building, was dreary and outdated. An extensive renovation of the interior improved the building’s function as well as the image projected to prospective students.
Science advances by progress in research made possible by an accretion of knowledge from previous study. Architecture can also be expressed as an accumulation of layers. The beautifully textured brick walls of the interior of the Martin Science Center, representative of a past way of building, became the base on which cherry panels were layered. Cabinets of aluminum and glass, inserted into the paneling, house artifacts from the science department’s collections so that students are constantly reminded of the base of their knowledge.
Architects limited fine finishes to the circulation area of the main floor and to a biology library on the floor below. Laboratories were redesigned to meet specific instructional and research needs, and faculty offices were refurbished. Four lecture halls were designed to accommodate teaching techniques which utilize computerized image display systems, and the latest fire suppression and chemical containment systems were installed.
The science student at Randolph Macon can be sure that she is at the forefront of scientific study today, while remaining aware of the roots of her discipline.
Client: Randolph College
Location: Lynchburg, VA
Discipline: Academics
Completion: 1994
Size: 32,823 SF





