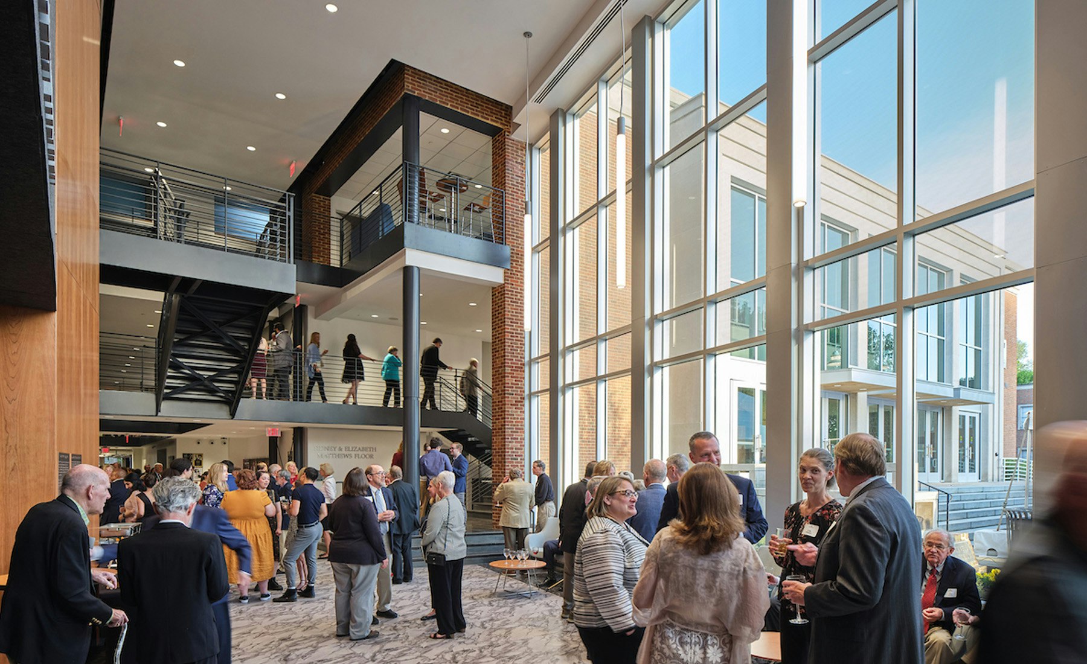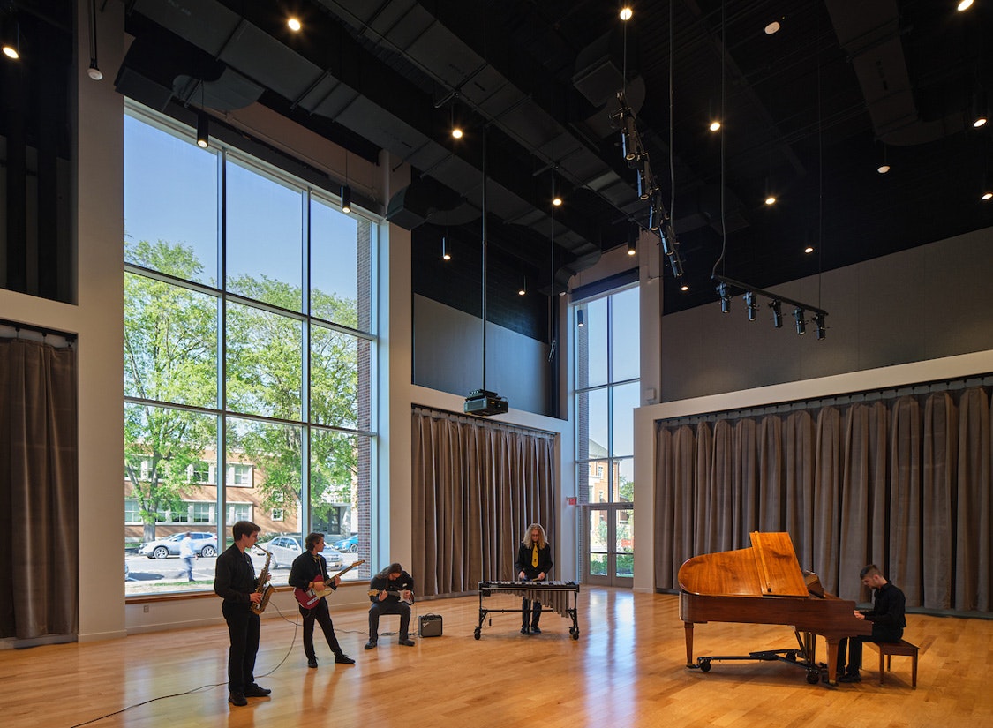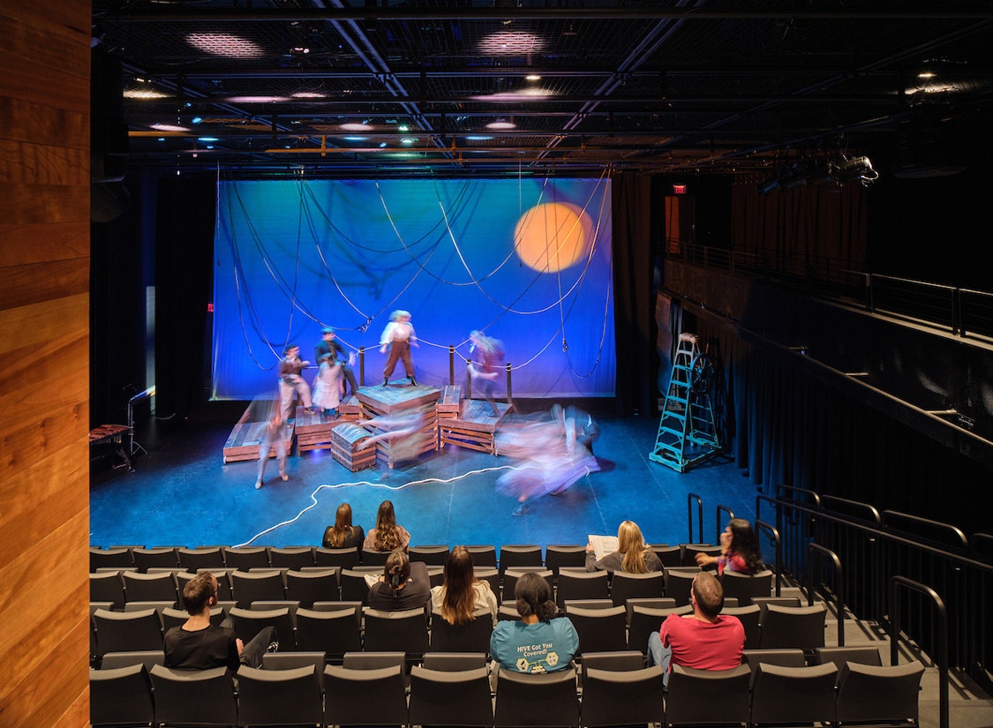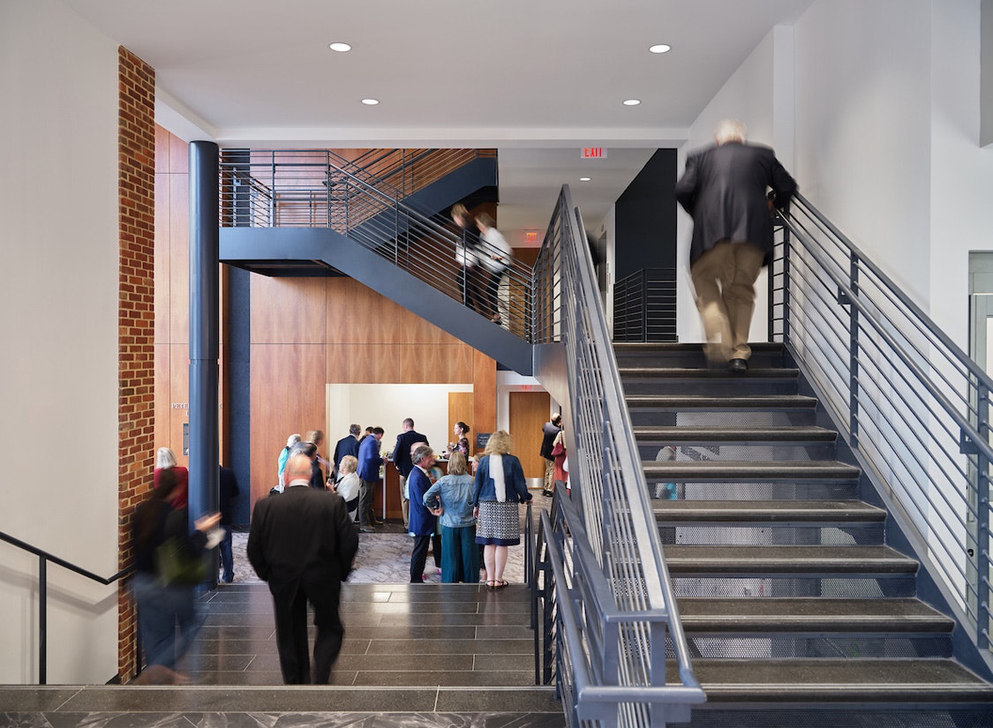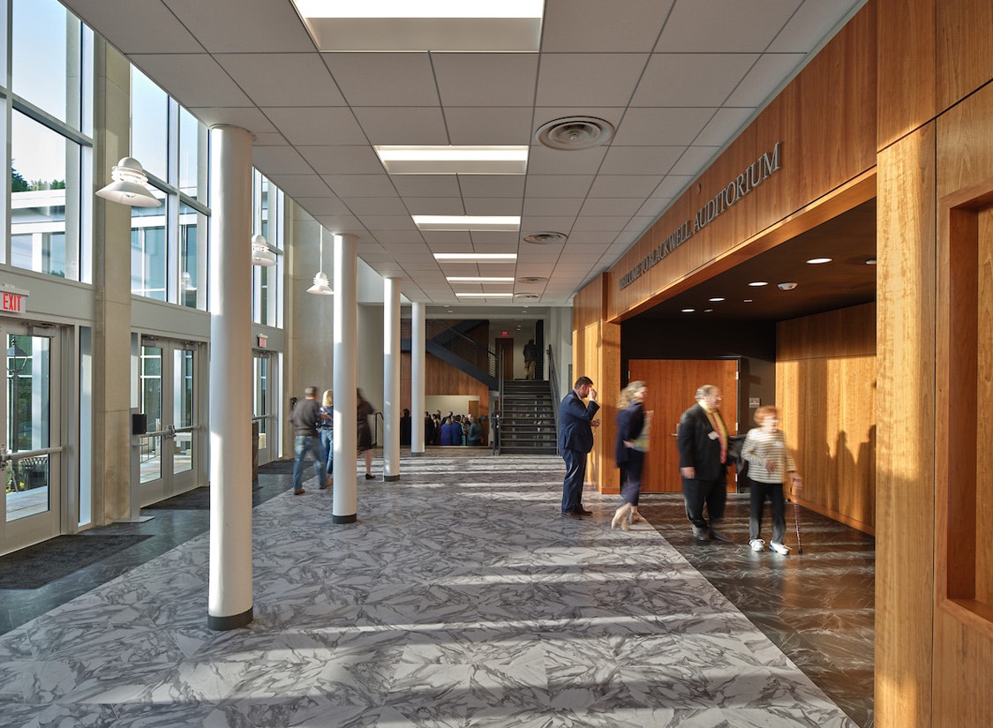Randolph-Macon is an undergraduate, coeducational liberal arts college. Located at the crossroads of campus, the Blackwell Center for Performing Arts includes a large performance hall (Blackwell Auditorium) and a smaller black-box theater (Cobb Theatre). The Blackwell Center opened in 1961 and was partially renovated in 1987. Instead of building a new facility, the college decided to expand and renovate the existing building. The new addition to the Blackwell Center is intended to provide dedicated performance and rehearsal spaces to the Drama department, Music department, and new Show Choir program with a focus on teaching and learning in the arts.
The project consists of two separate scopes of work. The first involves the renovation of selected elements of the existing Blackwell Auditorium building to improve the quality and accessibility of the current auditorium and lobby. The second, a two-story addition to the existing building, houses a new flexible studio/BlackBox theatre and support spaces, a Rehearsal Room, a Show Choir rehearsal room, and a Scene Shop. In addition there are new teaching studios for music faculty and drama classrooms for the growing theater program on campus.
“The ongoing transformation of campus has been fascinating to watch, and we are excited to come together now to celebrate another jewel in the crown of this special campus—our new performing arts center. The new 19,000-square foot building, along with the restored auditorium, provides our students with the best of both worlds: the combination of artistic discipline and training with the intellectual rigor and scholarly breadth of a liberal arts education.”
Sue Schick '84, Board of Trustees Chairperson
Randolph Macon College
Client: Randolph-Macon College
Location: Ashland, Virginia
Discipline: Performing Arts Center
Completion: October 2021
Performance: EUI 31 kBTU/sf/year (modeled) | 71% reduction (regional CBECs 2003 College/University baseline)
Size: 19,175 SF of New Construction + 5,750 SF of Renovation
