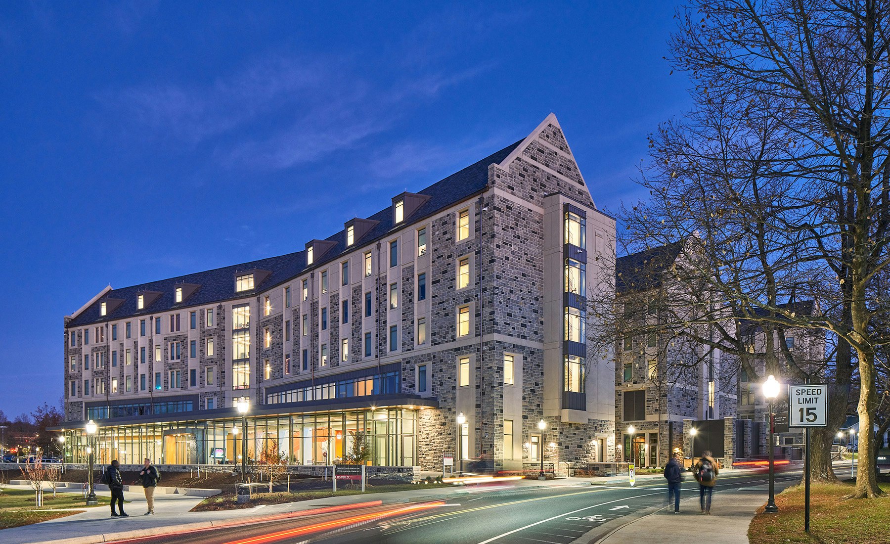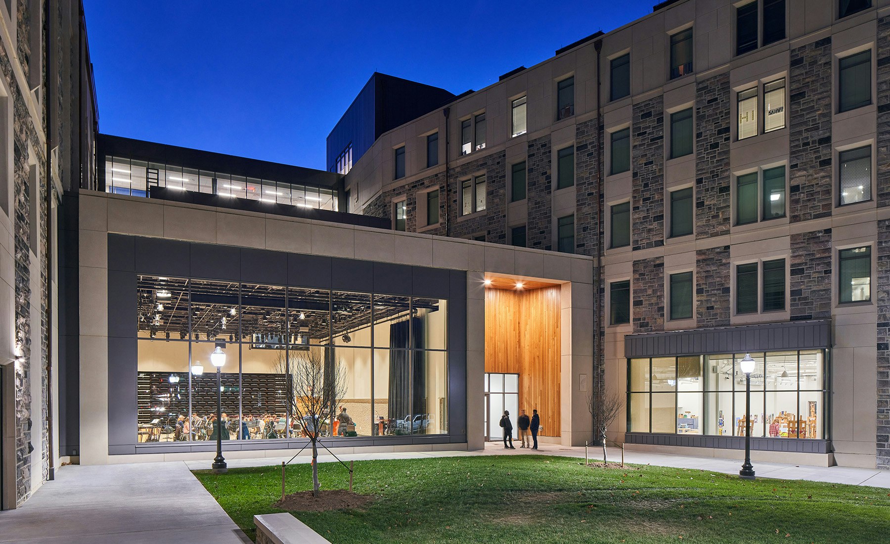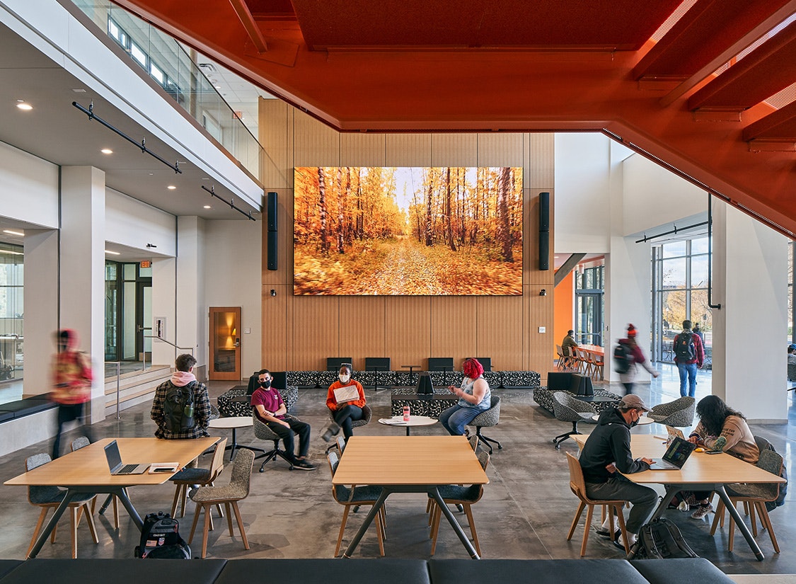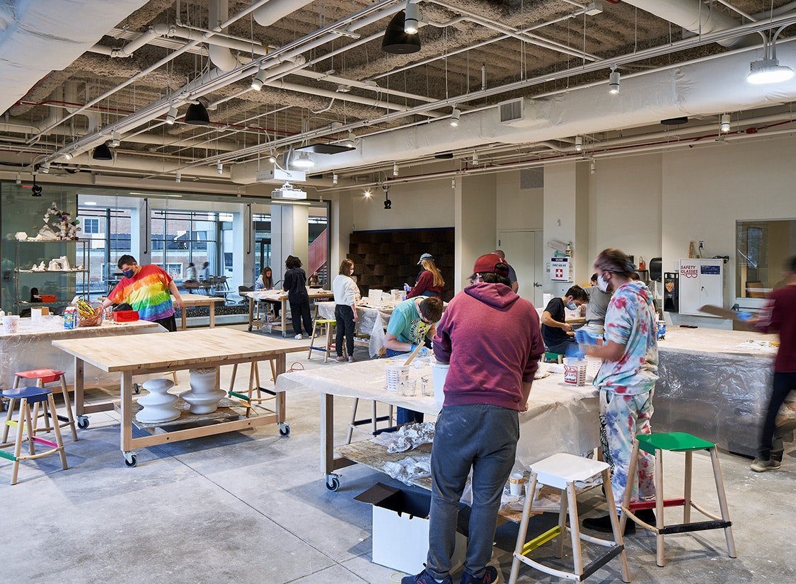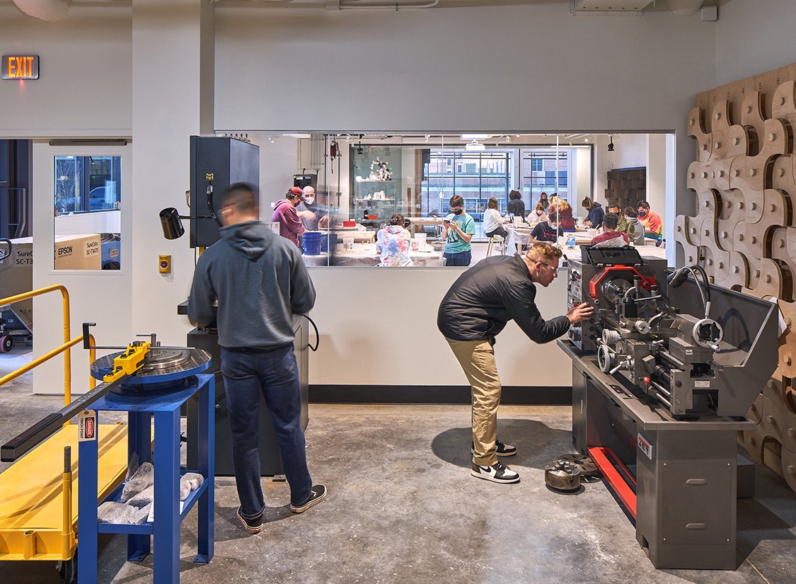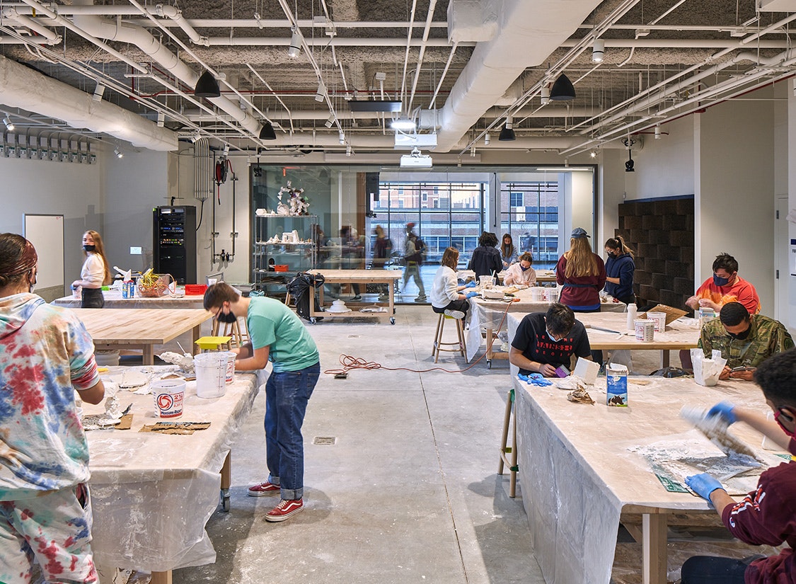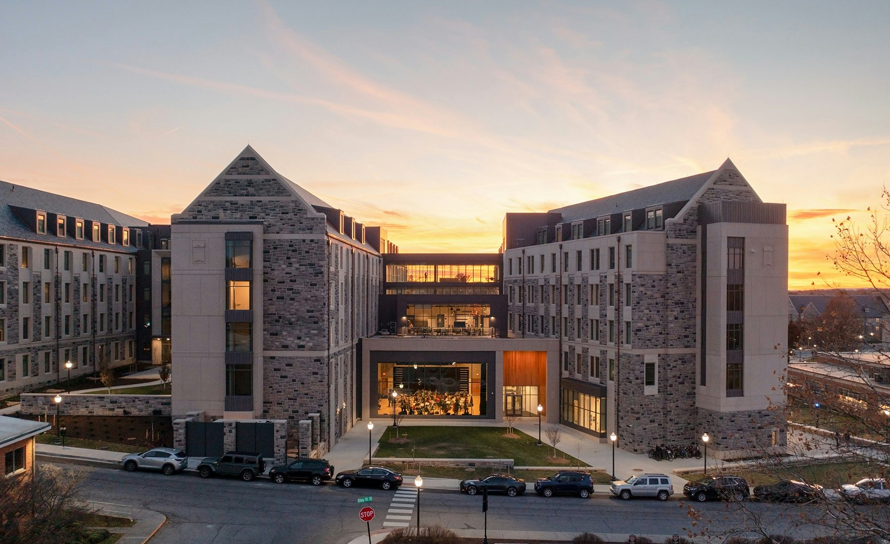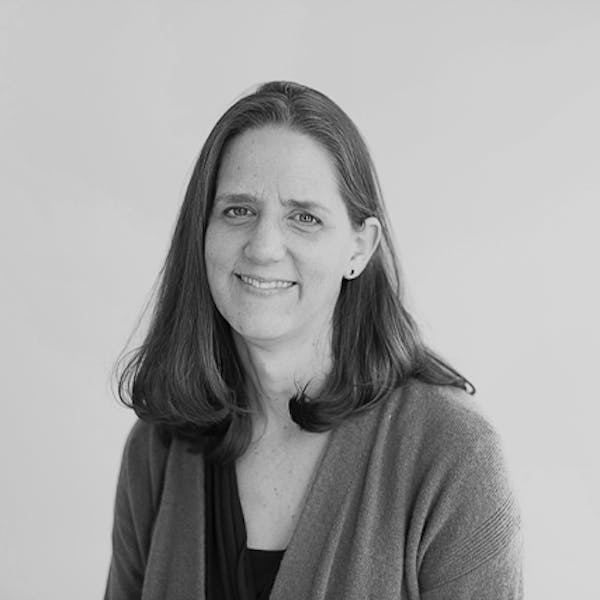Creativity and Innovation District
Virginia Tech’s Creativity and Innovation District (CID) is envisioned as a signature inter-disciplinary innovation hub located at the eastern edge of campus, where Virginia Tech meets downtown Blacksburg. The district will contain existing arts facilities including the Moss Arts Center, the Institute for Creativity, Arts, and Technology, the School of Performing Arts, and the School of Visual Arts. The CID will also include student life facilities such as the Squires Student Center, Newman Library, and the Graduate Life Center at Donaldson Brown, as well as a new living-learning residence hall. The district’s location near downtown Blacksburg will energize innovation – from idea creation to commercialization – and create a physical space that leverages both creative and entrepreneurial activities.
Ben Knapp, the director of the Institute for Creativity, Arts, and Technology, shares: “Innovation is a process that begins with imagination and creativity and leads to real-world impact. The district will support this work, providing collaborative facilities, tools, and technologies – from virtual environments to maker spaces – to translate ideas into commercial offerings.”
Bringing students and faculty together from different corners of campus, while also inviting in collaborators from local and global communities, the CID will create a place for students, faculty, and external partners to advance experimentation involving the arts and technology. Echoing the vibrance of the district, the new CID residence hall will provide a playful, creative, and inspiring environment with a range of indoor and outdoor spaces for the arts, performance, education, demonstration, and research – all rooted in a residential environment that builds identity and a sense of belonging for residents.
“The whole Creativity and Innovation District is going to become something quite incredible as the design, the architecture, and arts part of campus start to move into this new space. There really is no precedent across the country that is doing this kind of thing and really merging town, gown, and live-learn community all in this really incredible design involving the arts and innovation space.”
Founding Director, Institute for Creativity, Arts, and Technology (ICAT)
CID Residence Hall
VMDO oversaw the design of the criteria documents for the 596-bed CID residence hall, currently slated for completion by the summer of 2021. Nearly 30,000 square feet of public space devoted to artistic-, performance-, and research-based experiences will support engagement and meaningful connections within the CID, Virginia Tech, Blacksburg, and beyond.
The residence hall is intended for students enmeshed in the CID (at the intersection of design, technology, and the visual and performing arts) and designed around two LLC’s for the arts and entrepreneurship – while also weaving in housing for varsity student-athletes. The Innovate living-learning community is open to students from all majors across campus who want to gain insight into the entrepreneurial process. Also open to students from across campus, the Studio 72 living-learning community is tailored for those who want to make the arts a pivotal part of their Virginia Tech experience.
Critical to these LLCs and Virginia Tech’s residence life programs are apartments that allow live-in faculty to be fully immersed in the interdisciplinary activity within the district and engage with students in ways that enrich the dynamic academic community. Common spaces and strategies for interconnected circulation will encourage students to interact at every scale of the building and contribute to a high level of energy and engagement.
The building and landscape are designed to create a strong sense of place in alignment with the new Virginia Tech Master Plan. Visual openness, intentional pedestrian connections, and a variety of landscape spaces will connect the building and landscape to the larger CID district and its anticipated CID Green. The building’s massing and architecture will embed the building’s character firmly within the recognizable language unique to the Virginia Tech campus.
Collaborative Delivery
The CID LLC proposes a truly transdisciplinary nexus to draw students, faculty, and external partners together from a broad range of disciplines – and strategically aligns collaborative facilities, resources, tools, technologies to enable this community to thrive as a cross-cutting living-learning environment. To bring this ambitious vision to light, Virginia Tech sought a delivery process that similarly bridged communities to leverage design quality and programmatic innovation. The multi-staged and integrated process involved master planning and initial programming (by Sasaki), followed by criteria design and programming (by VMDO), and delivered through the design-build team (of Hanbury-W. M. Jordan).
As the criteria designer, VMDO upheld Virginia Tech's standards for quality design and architectural character while identifying opportunities for innovation and value that helped realize construction cost savings and creative solutions. In developing the program, VMDO captured the University's goals and objectives with the level of detail and clarity needed to serve as a reliable guide throughout design and construction. VMDO's Dade Van Der Werf is serving as the Owner's advocate in upholding allegiance to the criteria design documents thorough the design-build delivery process.
Student-Led Design-Build
During the spring 2020 semester, VMDO has collaborated virtually with students and professors in Virginia Tech’s College of Architecture and Urban Studies (CAUS) on the fit-out of a flexible lounge, faculty apartment, and makerspace for the first floor of the building. According to Virginia Tech, this student-led design-build project is the first of its kind in Virginia, and one of only a handful in the United States. Overall, it represents an investment of almost $1 million into the efforts, expertise, and dedication of College of Architecture and Urban Studies (CAUS) students.
Prototyping and construction of the student lounge, faculty apartment, and makerspace will begin during the fall 2020 semester. Following state and university COVID-19 health and safety protocols, students will work alongside faculty experts, industry partners like VMDO, and contractors to bring the projects to full fruition.
The team plans to complete final installation of the designs in the CID LLC buildings during July 2021. This collaboration between students, faculty, and university administration has been a testament to Virginia Tech’s dedication to its educational and research mission.
Client: Virginia Tech
Location: Blacksburg, VA
Discipline: Residence Life, Arts, Academics, Student Life
Completion: 2021
Performance: EUI 42 kBTU/sf/year (modeled) | 45% reduction (LEED ASHRAE 90.1-2010 Appendix G baseline)
Size: 215,000 SF
Key Team Members
Additional Resources
Awards Received
Project of the Year
DBIA MidAtlantic Region
Excellence in Architecture
DBIA MidAtlantic Region
