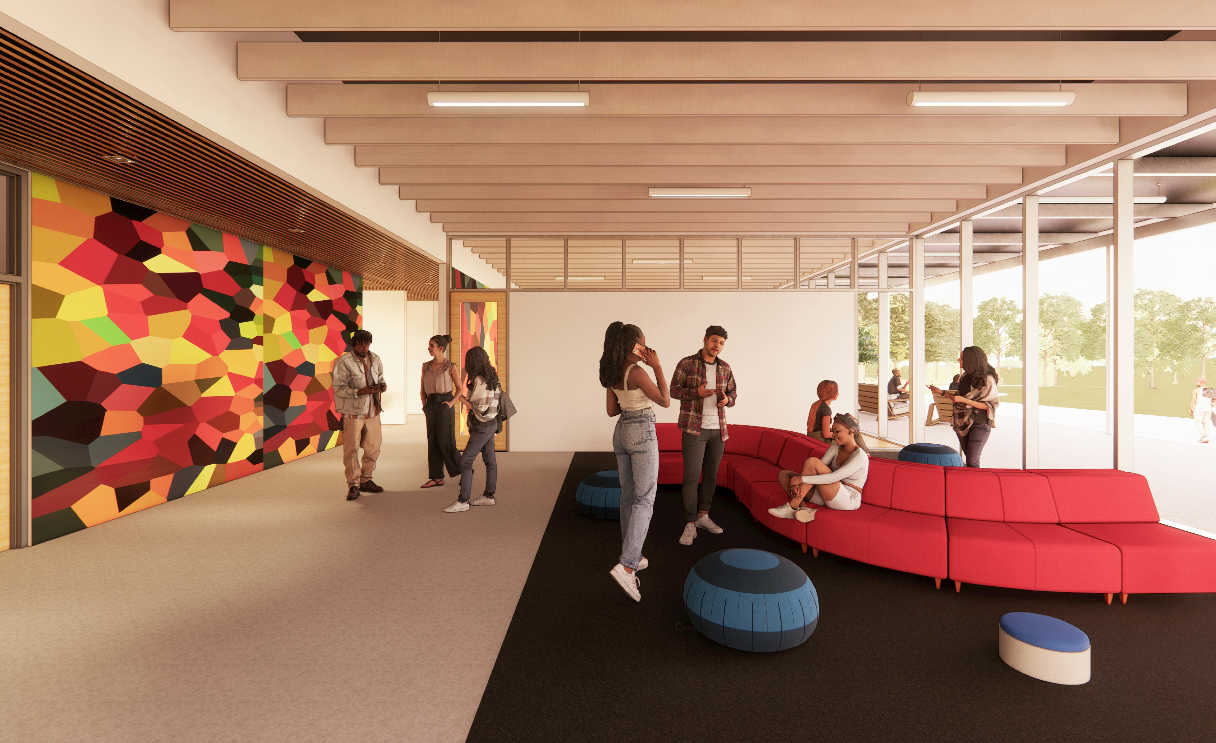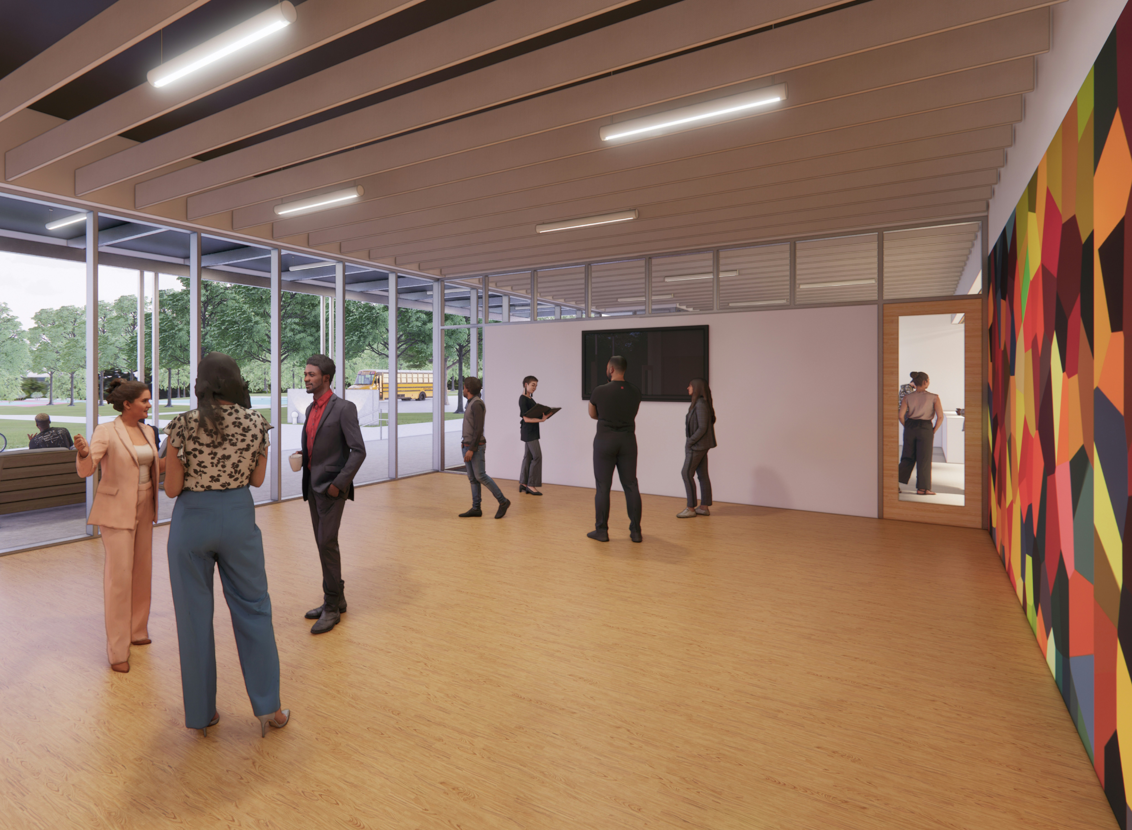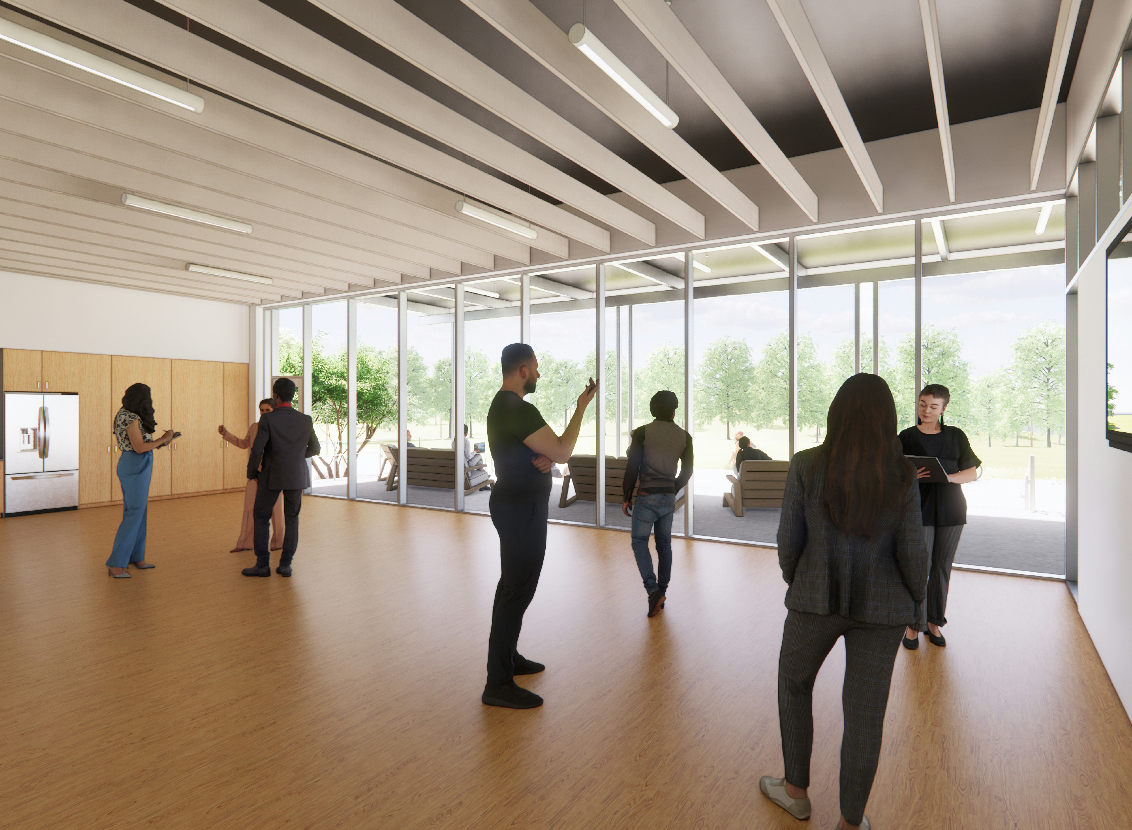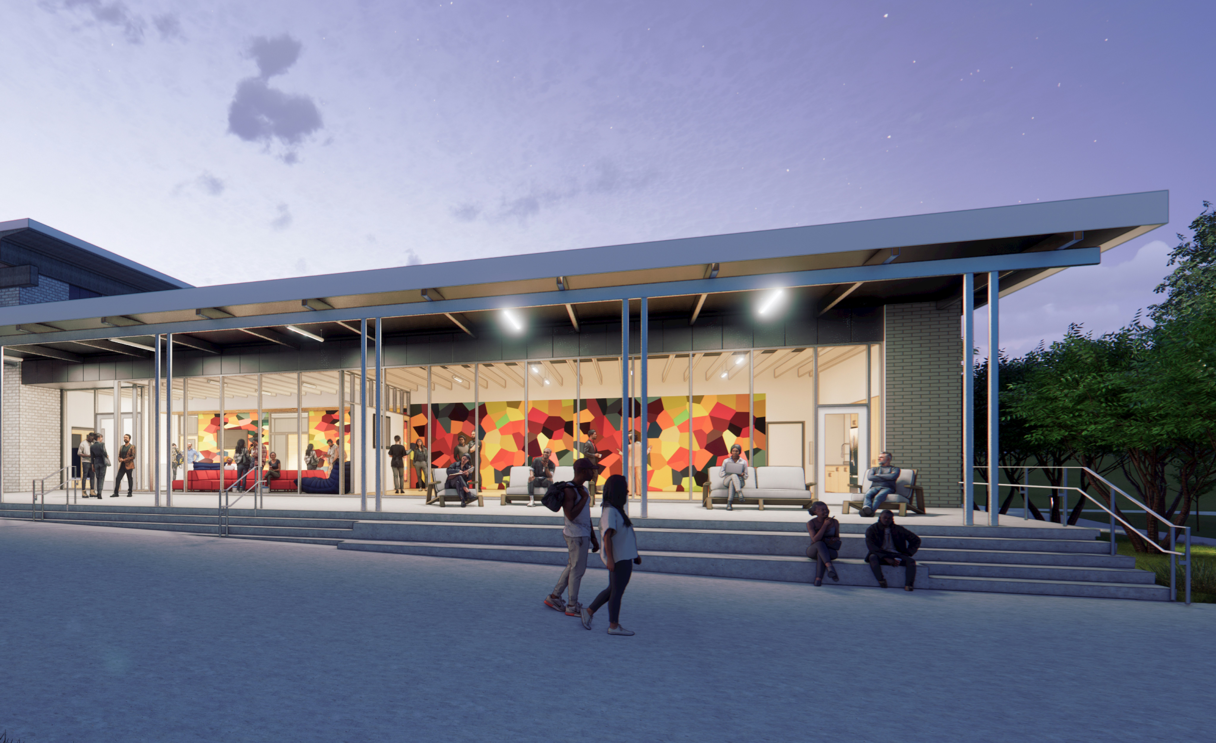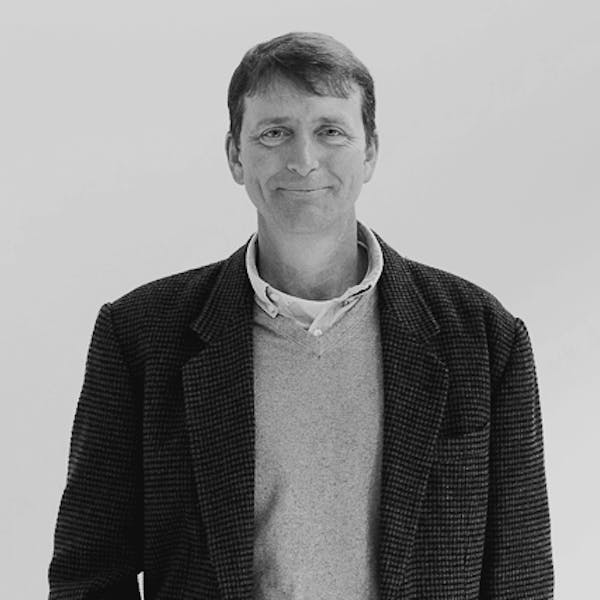In 2021, The US Government passed the American Rescue Plan Act (ARPA) which provides relief federal funds to state and local governments impacted by the Coronavirus pandemic. These funds can be used for public health, economic emergencies, and infrastructure. Roanoke City formed a public advisory committee to help establish which priorities the City should undertake with the ARPA funds, which supported the Eureka Park Recreation Center project.
The early phases of the project involved extensive concept design options that explored a range of possibilities for site location, program arrangement and new construction vs renovation. The community was deeply engaged in the process and made clear the significance of the Park and Recreation Center to residents of all ages – in fact, some had been engaged with the Center since its opening in 1961.The resolution of the concept design phase was driven by the realities of the construction industry and inflation. The strategy that would provide the community with the most program space would be to renovate the existing support spaces and gymnasium and add new program space.
The site strategy relocates the main entrance to the addition east of the gymnasium, which allows for a stronger connection between the building and the flexible lawn space that will now occupy the baseball field area. This lawn will be able to accommodate events such as the Juneteenth celebration, which has had as many as 1200 participants.
Another key aspect of the design is the integration of art with the building itself. The city included local Artist in Residence, Robin Mitchell in the design process from the beginning. The result has been the accommodation of infrastructure for art both inside and outside the building, bringing vibrancy and life as well as opportunities to tell the story of this community
Client: Roanoke Parks + Recreation Department
Location: Roanoke, VA
Discipline: Renovation + Addition
Completion: January 2026
Performance: EUI 20 kBTU/sf/year (modeled) | 50% reduction (regional CBECs 2003 Public Assembly - Recreation baseline)
Size: 16,000 SF
