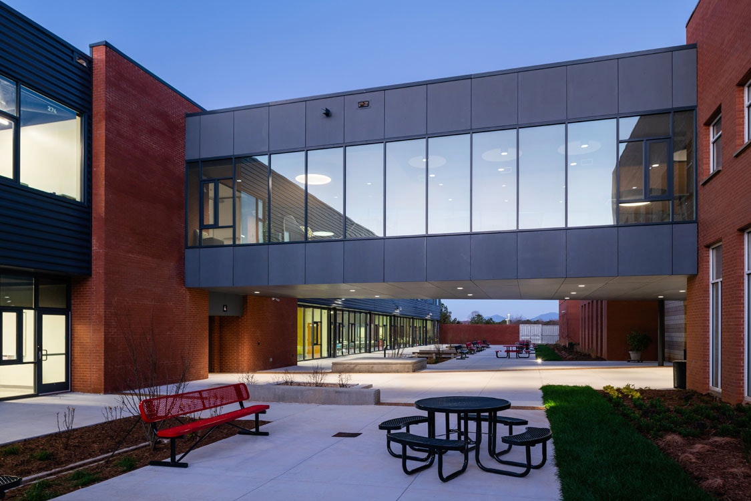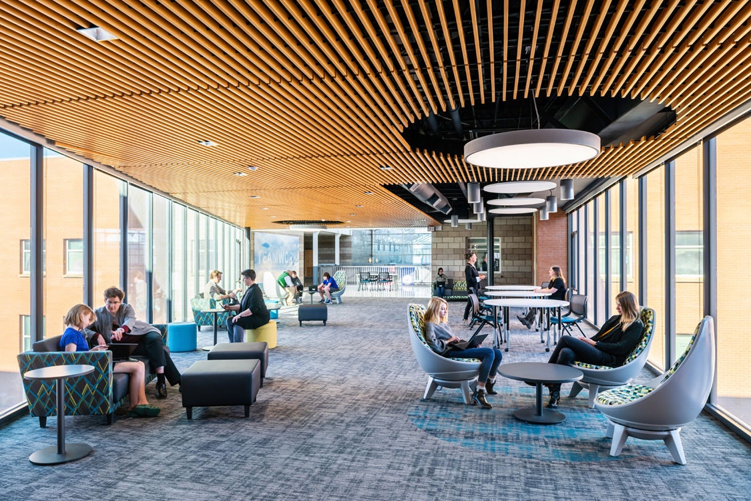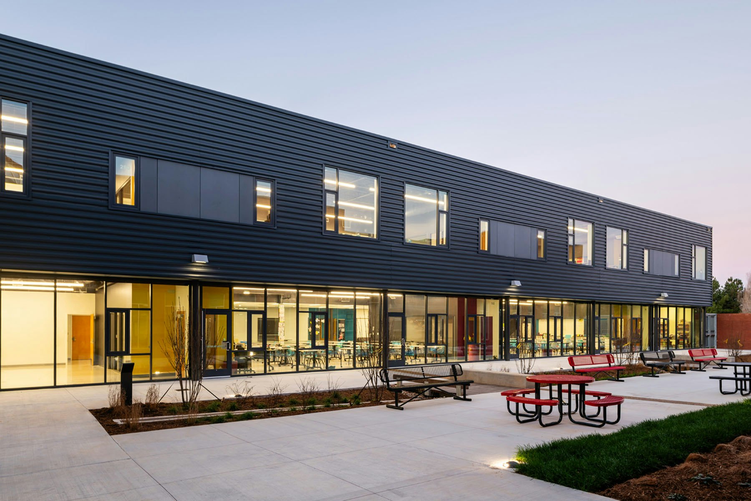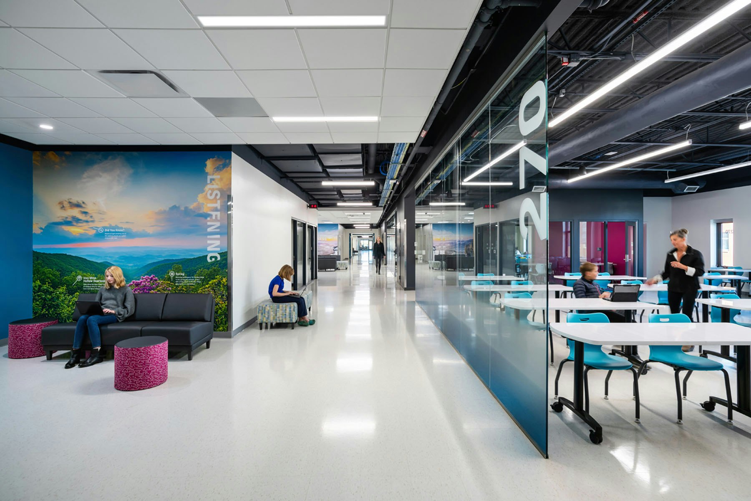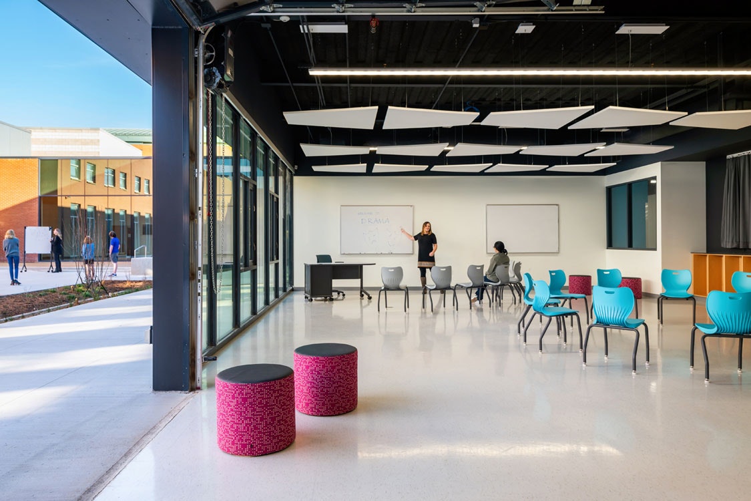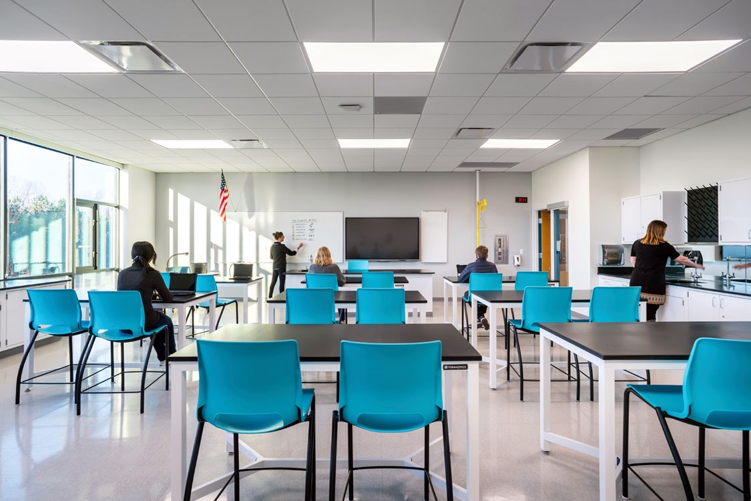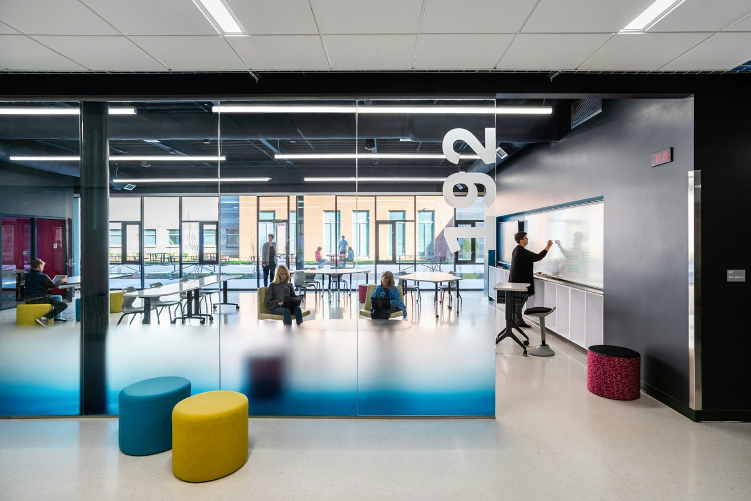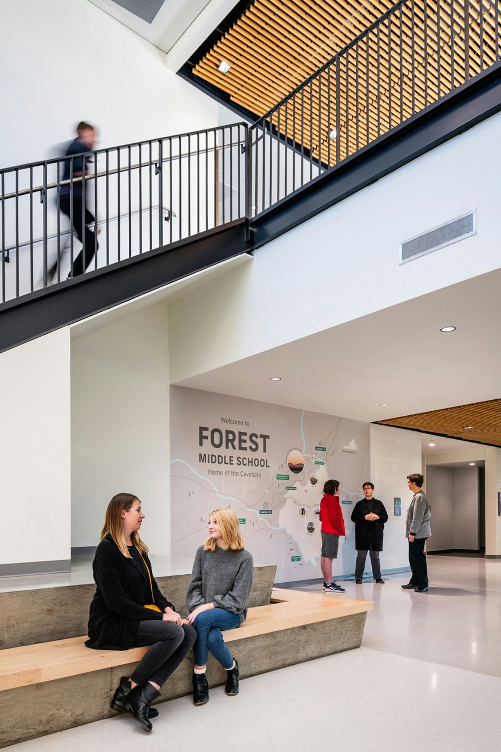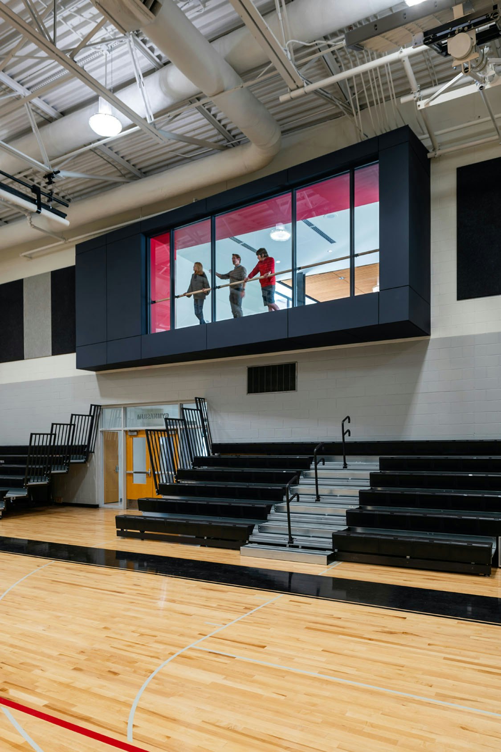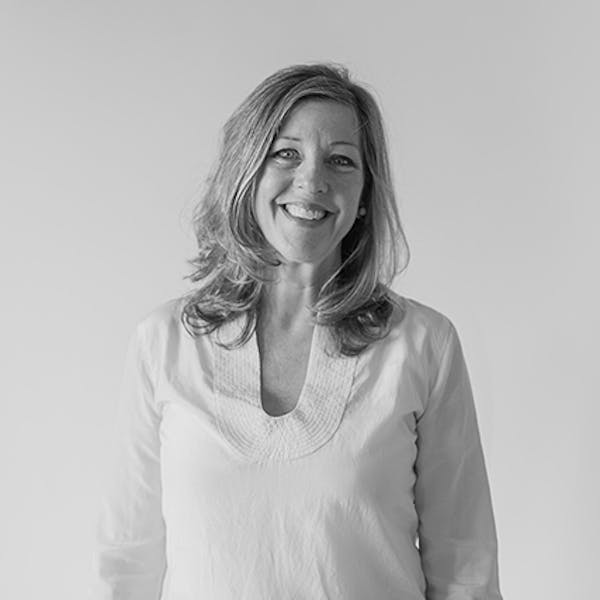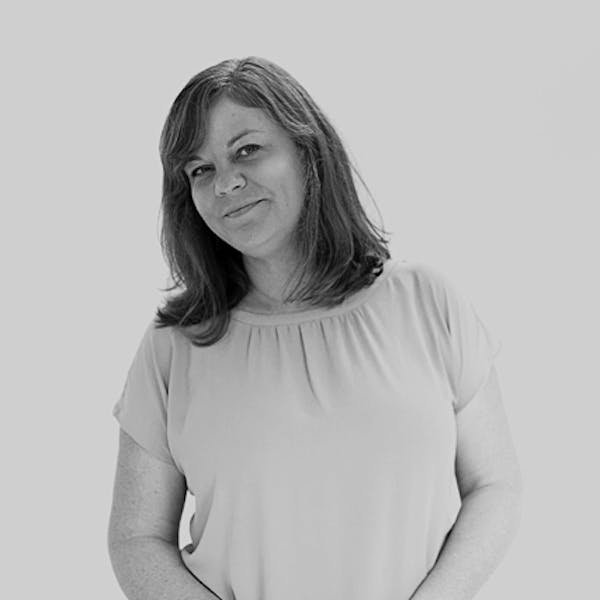The Forest Middle School renovation and expansion increases capacity to 1,200 students with a new addition featuring a new secure entrance, competition gymnasium, additional arts and media spaces, a courtyard, and, most importantly, new transformational learning environments for 6th, 7th, and 8th graders.
The much anticipated addition remedies the 25-year reliance on temporary mobile classroom units, which have long posed environmental, operational, and safety concerns. The new addition enhances outdoor space with a central, sheltered courtyard that offers students and teachers an enclosed, landscaped environment for a wide range of learning activities.
Within the expanded school, learning is made visible – engaging students and enhancing a sense of community among faculty, staff, and students.
Differently-sized learning studios, seminar spaces, huddle rooms, and study booths complement classrooms in the addition and support student passions, while also empowering CTE and STEM project work with places that inspire creation and collaboration. In the existing building, a reinvigorated central spine clarifies circulation and reinforces Bedford County’s “focus on learners” by transforming scattered classrooms into a learner-centered, central commons that offers intentional spaces for community gathering.
Extended learning spaces and flexible furniture support a variety of teaching methods and work styles. These environments encourage students to bring technology and furniture together in intuitive ways, fostering problem-solving and risk-taking in a setting that is finely tuned for collaboration.
A comprehensive signage and graphics package pairs photography of local landscapes taken by a Forest Middle School teacher with words, prompts, and questions that express the values and mission of the school. A mural map near the school's new entry highlights key geographic features of the nearby Shenandoah Valley and Blue Ridge Mountains – celebrating the beauty of the local surroundings while creating a welcoming entrance.
The project includes the construction of a new gymnasium; transforming the existing gym to accommodate the school’s band program; adding additional media space in the school’s new expansion; renovating the current library; and reconfiguring the exterior roads surrounding the school to allow for separate paths for buses and parents picking students up outside of the school. The new South Addition also preserves the expansive front lawn and builds upon relatively flat site without sacrificing parking.
Originally conceived as a comprehensive renovation project, funding limitations left much of the existing school intact, which establishes an interesting visual and practical comparison between the existing, fully-enclosed classrooms and more open, flexible and transformational learning spaces. These contemporary new environments were put to good use during the recent Pandemic as larger, double classrooms benefited social distancing protocols. The proximity of protected outdoor space was also a tremendous boon for accessing fresh air encouraged by CDC guidelines
Client: Bedford County Public Schools
Location: Forest, VA
Discipline: Middle Schools
Completion: August 2020
Performance: EUI 20 kBTU/sf/year (modeled) | 66% reduction (regional CBECs 2003 K12 School baseline)
Size: 162,000 SF
Key Team Members
Awards Received
Interior Design Excellence Award - First Place in the Educational K-12 Category
American Society of Interior Designers and the International Interior Design Association
Renovation + Addition - Silver
Virginia Association for Learning Environments
