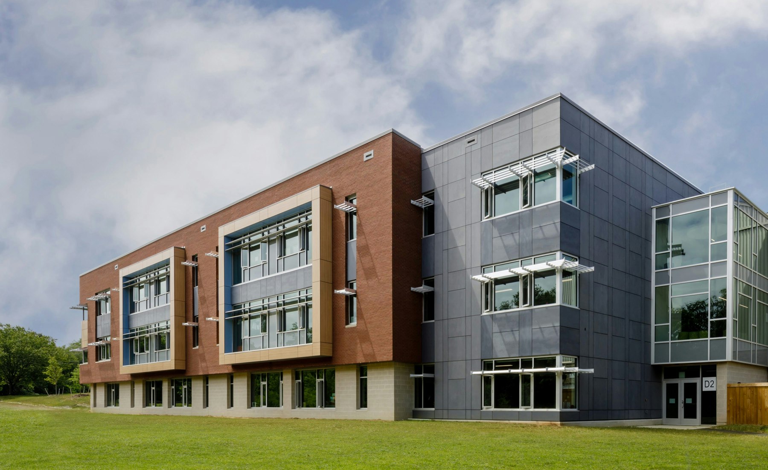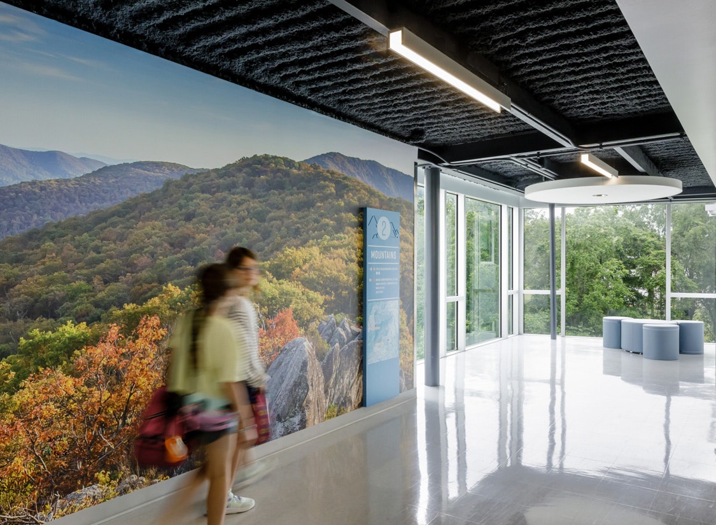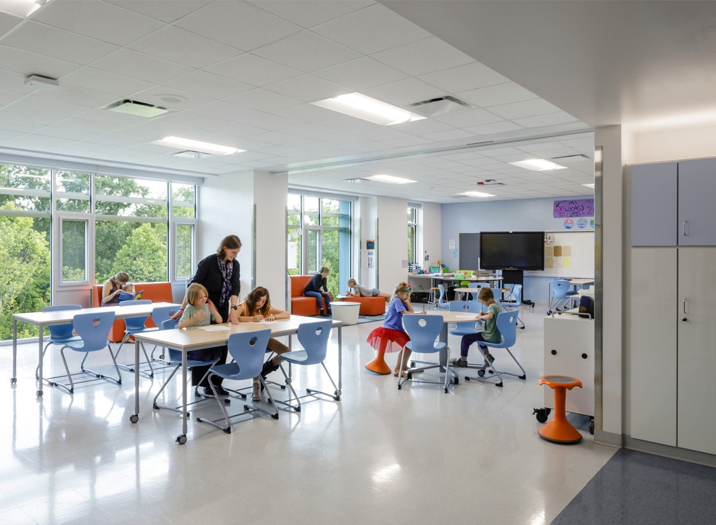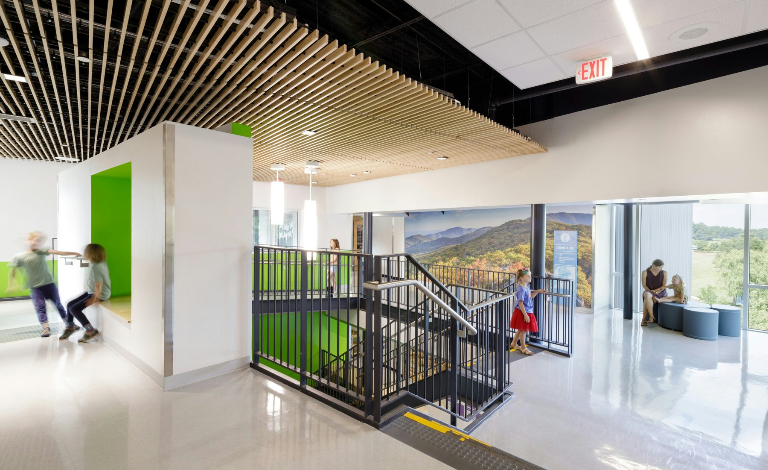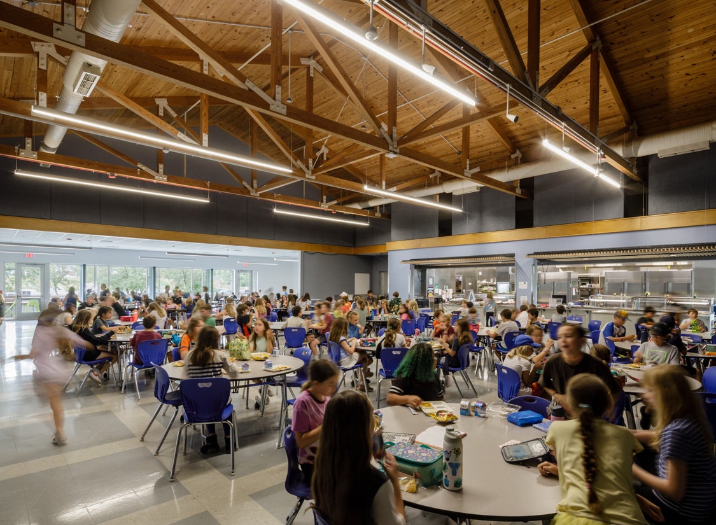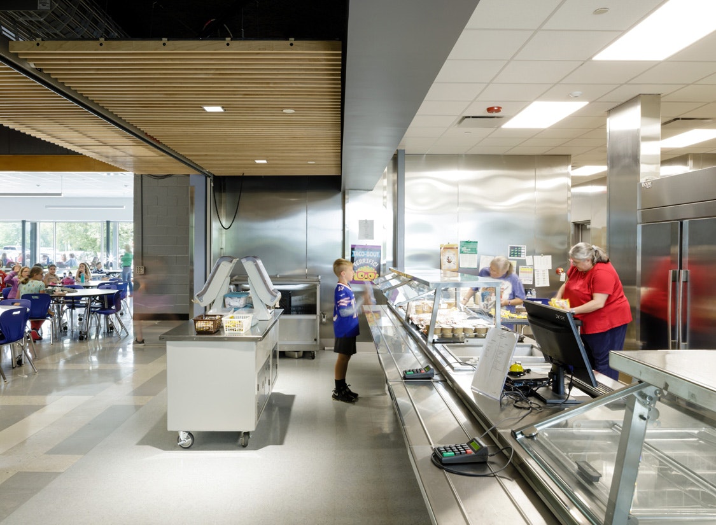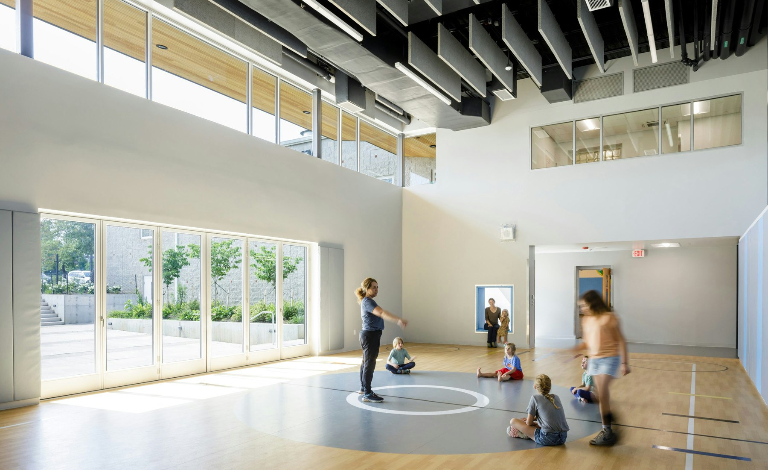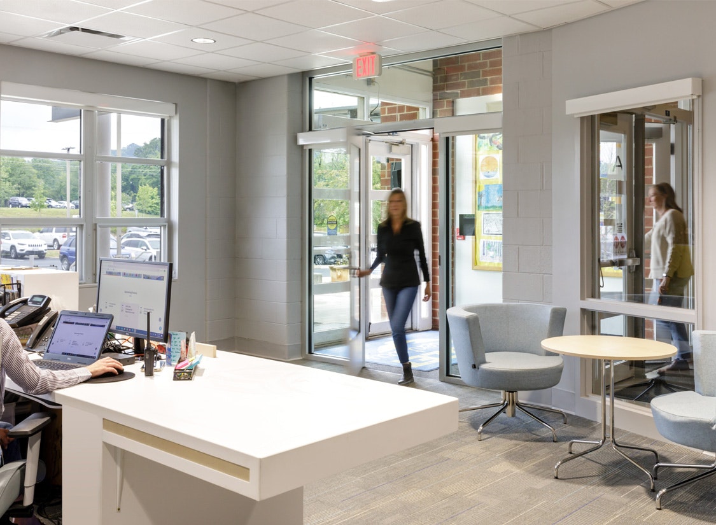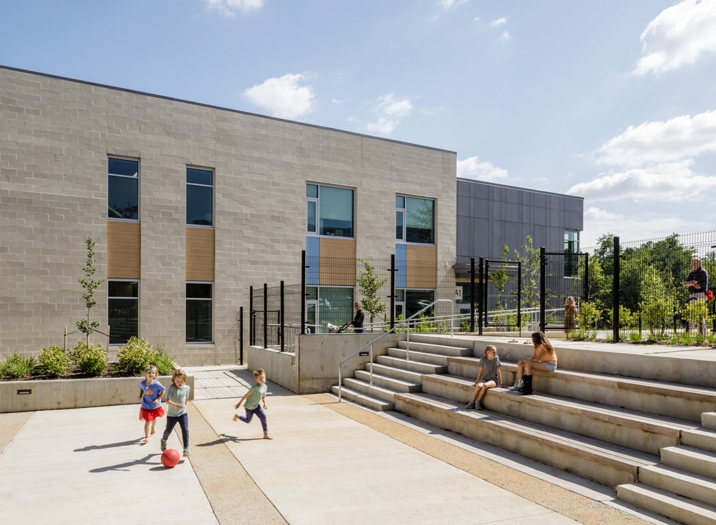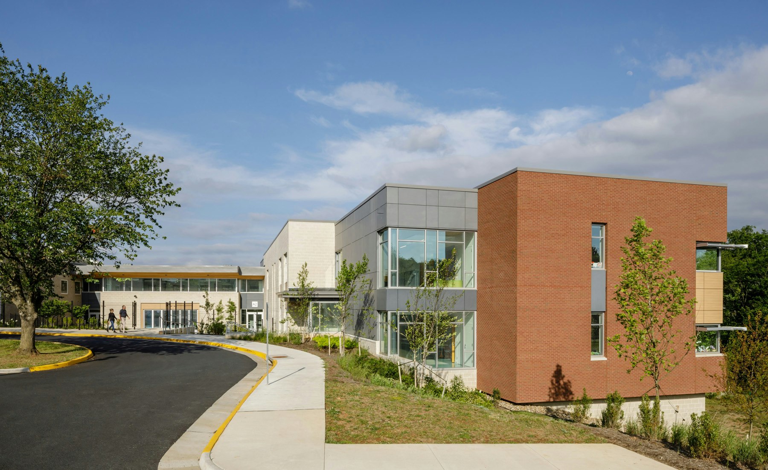To support the continued growth of Albemarle County, VMDO’s latest project at Crozet Elementary School is underway, with two separate additions totaling approximately 35,000 SF, expanding capacity from its current 330 students to 680 students. Originally designed by VMDO, Crozet Elementary opened in 1990. VMDO added a modest six classroom addition in 1995.
With its iconic circular library and segmented exterior complementing its pastoral and mountain views, wooded creek, and sweeping campus, the original design was inspired both by vernacular local buildings as well as by Jeffersonian ideals of public education. In 2020, Crozet Elementary School was the winner of AIA Virginia’s “Test of Time” award, one of only a handful of schools to earn this coveted distinction.
The project includes two separate additions totaling approximately 35,000 square feet, interior renovations, and associated sitework. The additions include 17 new classrooms, 3 smaller resource classrooms, 2 offices, faculty workrooms and various support spaces and expansions to the cafeteria/kitchen to support the larger student enrollment. Improvements to the existing building include HVAC replacement for classrooms with a new geothermal system for improved efficiency and comfort. Renovations to the existing administrative suite will better accommodate the larger staff.
The new Learning Wing is three stories tall. It is situated beside the school rather than behind it to preserve existing classrooms’ pastoral views. Nestled within the hillside, it will be the same height as the existing buildings and its lowest level spaces will open onto the adjacent woodland creek. Key features of the expansion include the new classroom wing where third, fourth, and fifth grade students will be housed and a “movement room” for expanded P.E. space.
Additional parking and a more commodious entry plaza are provided, along with a new dedicated bus loop on the north side of the school. Between the new classroom addition and the existing school, designers have created a new landscaped courtyard with an outdoor stage and seating steps.
Lastly, an expanded outdoor playground, rain garden and walking track thoughtfully occupy formerly underutilized space between the school and its athletic field.
Client: Albemarle County Public Schools
Location: Crozet, VA
Discipline: Elementary School
Completion: 2022
Performance: EUI 20 kBTU/sf/year (modeled) | 65% reduction (regional CBECs 2003 K12 School baseline)
Size: 35,000 SF (New Construction) + 45,000 SF (Renovation)
