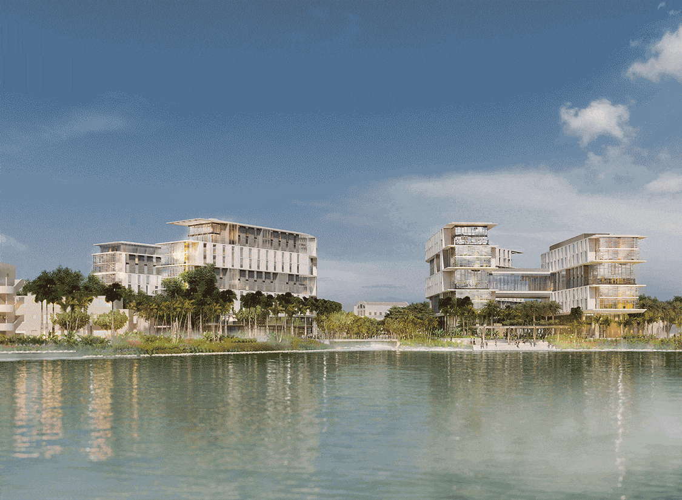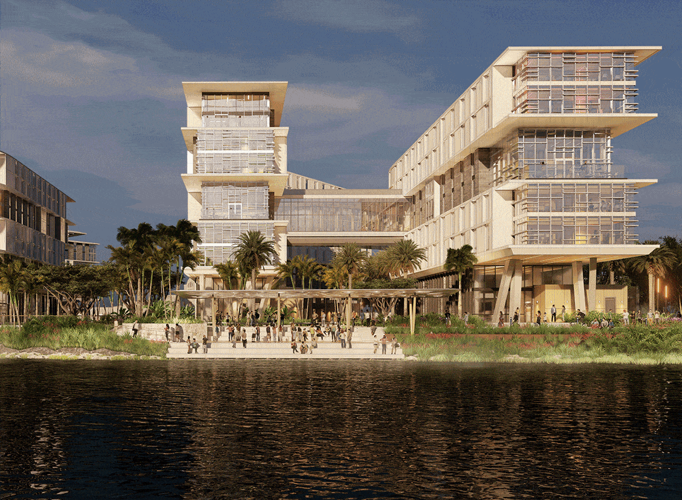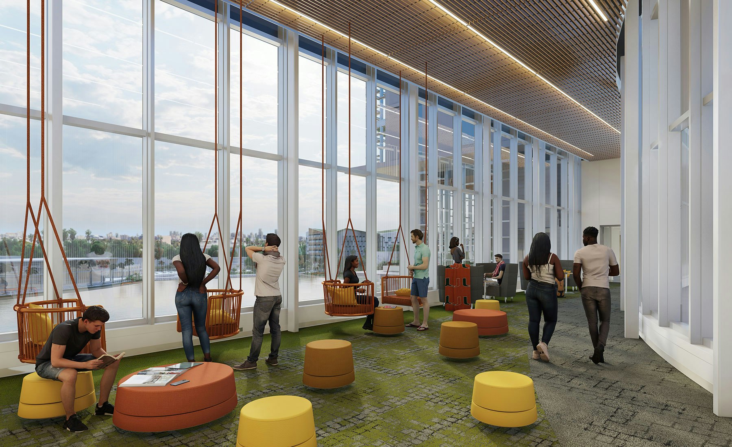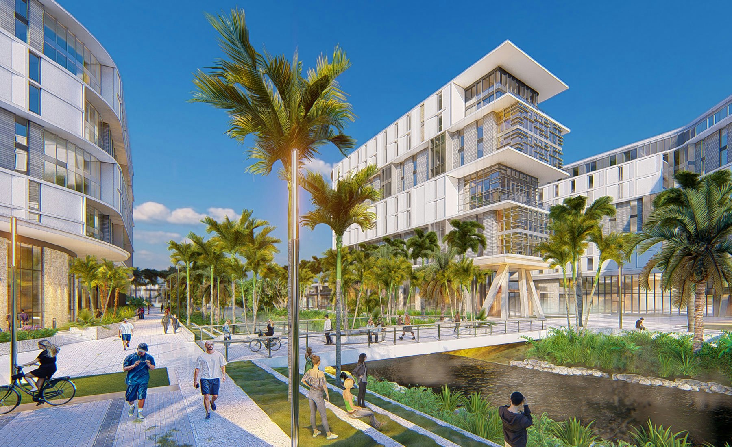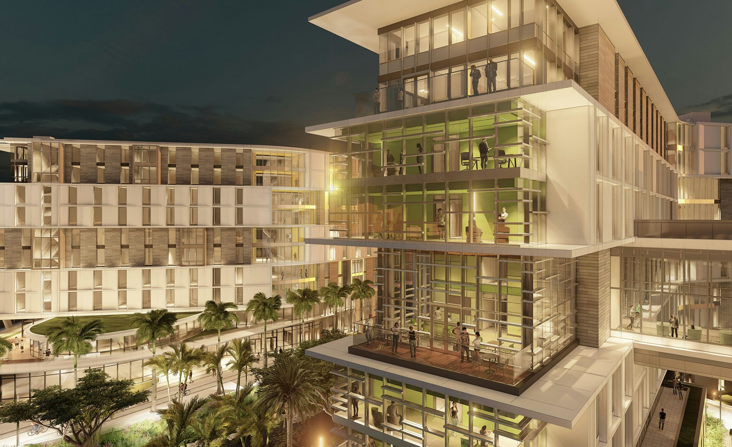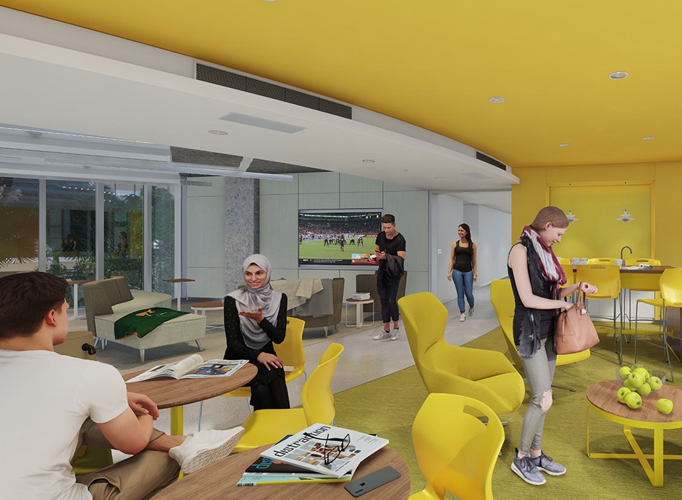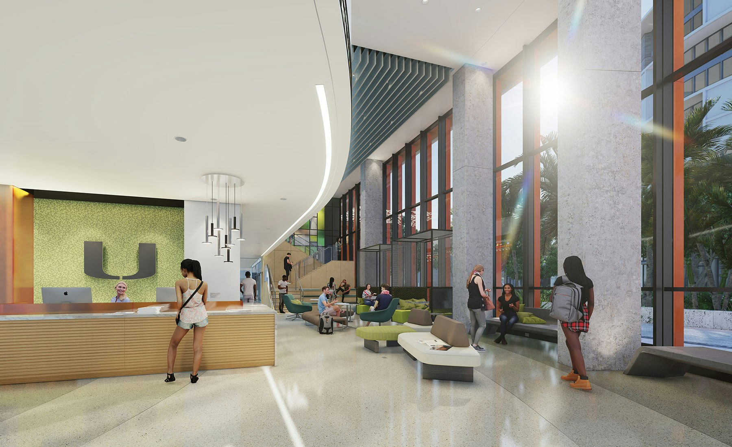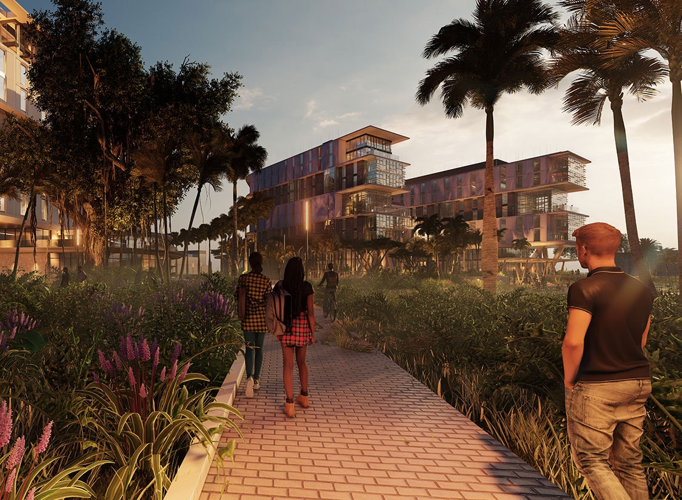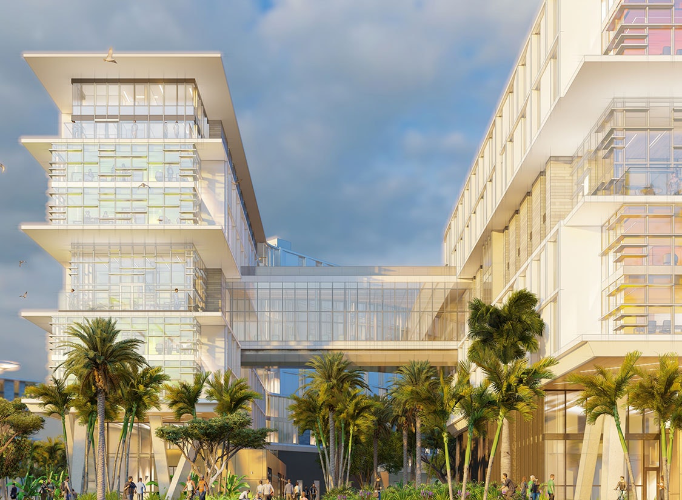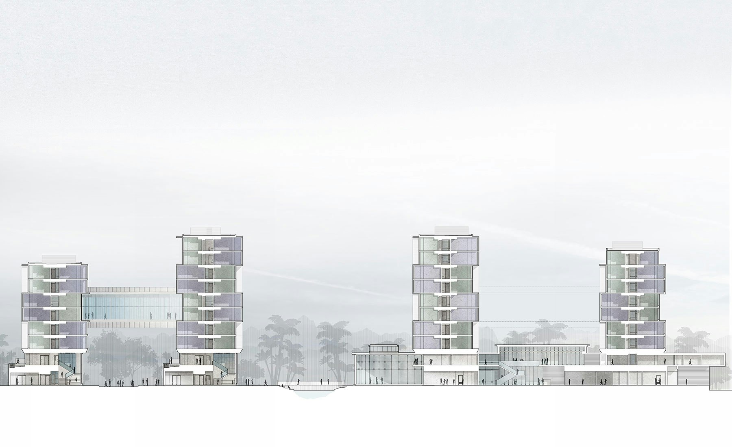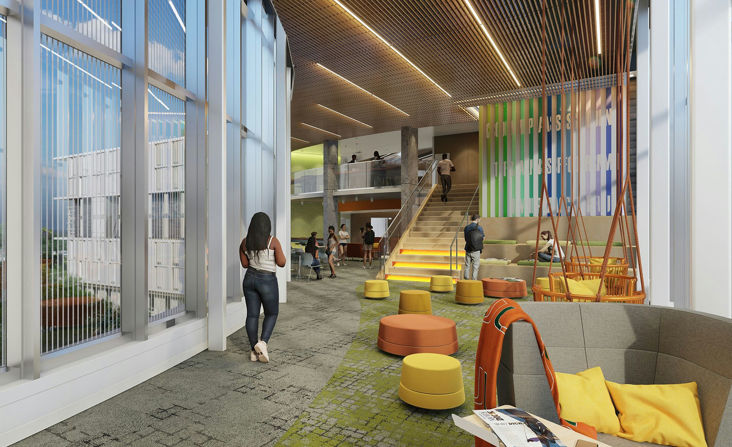With a campus architecture that creates a magnetic destination and compelling home for first year students, VMDO won the design competition for the University of Miami’s Centennial Village. Featuring 522,000 square feet of living-learning residential space on Lake Osceola, the iconic center of campus, Centennial Village fulfills the vision for a visually stunning and programmatically complete first year residential community at the University of Miami. Attracting and engaging top students through an enhanced residential profile, Centennial Village enriches the first year experience through programming and architecture designed to foster academic, social, and community relationships as well as interaction with live-in faculty and residence life staff.
Part of an ambitious, multi-phased housing plan, Centennial Village is the largest project to date aimed at reinvigorating the residential experience for students on campus. Over the next decade, new on-campus housing will re-define what it means to live, learn, work, and meet at the University of Miami. Centennial Village complements Lakeside Village, an upper-class student which opened in August 2020. A phased schedule is in place, with the first phase of Centennial Village planned for opening in fall 2024. VMDO is teamed with Miami-based Zysocvich Architects to deliver the project.
Creating a Signature First Year Experience
Centennial Village creates a sense of community at multiple levels, starting with 1,725 beds of student housing and progressing to the scale of the floor, building, village, and campus. Centennial Village’s four Residential Colleges reach out to campus, building on the existing architectural context and connecting the campus together, while reinventing the entire south side of Lake Osceola as a new and dynamic center of student life.
The Residential Colleges are distinguishable as four buildings, offering a straightforward sense of orientation and identity for students that makes a lasting impression. Sited next to a new Canal Walk that connects residential, academic, dining, and pedestrian spaces along a shared waterfront, the four Residential Colleges, along with a renovated Eaton Residential College, create a village – a community of citizenship where learning is integral to life. As a village,“building and landscape have equal importance and are brought together into one seamless, carefully considered environment that reframes the first year experience on campus.
Designing an Effortless Fit
The architectural expression of Centennial Village draws inspiration from the rich modernism of campus, the local and international style and culture of Miami, and the institutional aspiration of hemispheric leadership. Signature porches, arcades, and breezeways on campus form architectural responses that enjoy the natural environment while addressing tropical temperature, humidity, and glare. Exterior wall materials provide a cohesive and consistent character that unifies the campus visually. The proposed design for Centennial Village builds on this context to forge an effortless and authentic campus fit.
The four Residential Colleges are sculpted by site forces. They open to Lake Osceola, align with the School of Architecture, and, together with the Dining Hall, create a landscape room adjacent to the canal. Centennial Village makes a striking impact on the lakefront skyline while reducing the perception of the buildings’ size and scale by employing an alternating arrangement of 2-story horizontal bands that move in and out of alignment. Each band shifts to provide visual relief and variety as well as sunshading opportunities. Resident floors extend out over transparent ground-level gathering spaces – revealing the activity of learning hubs, recreation spaces, and multi-use event rooms and enticing others to join.
The building form curves in response to Lake Osceola, creating an undulating effect by pairing the slender ends of buildings with the gentle bends of the facades. Variations in exterior finishes and exposures take on dynamic and different appearances that amplify the buildings’ sense of movement and heighten their visual impact from both up-close and at-a-distance. Small touches of wood throughout carry associations of domesticity and warmth and provide a sense of home within the greater Village.
Fostering Community and Connection
Studies show that students who live on campus perform better academically, graduate at an accelerated pace, and rate their college experiences better than those who live off campus. The design of Centennial Village situates first year students within a larger community, at both the village and campus scales. Through careful arrangement of individual parts, the design seeks a genuine reciprocity between the architecture and spirit of “the U,” while supporting the university’s mission to differentiate, educate, innovate, activate, and inspire.
The design imagines Centennial Village as a stop on future campus tours – drawing students to the U and thereafter creating a focal point for each student’s time on campus. Within the paired Residential Colleges, wedge-shaped gathering spaces are combined with vertical circulation, providing students with an inviting sense of arrival to their floors while helping to build community through chance encounters. These forums act as lanterns that express the full spectrum of the student experience at the U, shifting the focus from the built form to the activities and people that populate them. Between the Residential Colleges, upper level skybridges interweave across the courtyard and invite students to meet. The skybridges provide strong paths to shared amenities for students to gather and see-and-be-seen – all while suspended in space between the buildings overlooking the lake and the campus.
“VMDO was selected as the lead design architecture firm based upon a competition that involved a number of nationally known firms. Their design was selected on the merits of the architecture, its appropriateness to the site, and for me, as a student housing professional, their insight into how to create an effective living learning community for our students."
Associate Vice President for Student Affairs Housing Strategic Initiatives
Supporting Student Health
Major health risk factors for today’s students include feeling social isolation and high levels of anxiety and stress. Architecture’s role in creating a sense of home is critical to supporting each student’s physical and mental health. The design of Centennial Village offers respite through physical and visual connections to nature and through the incorporation of natural materials and colors. The creation of an active pedestrian landscape that brings the outdoors in through views and daylighting increases student alertness levels, decreases absenteeism, and supports better sleep quality and opportunities for movement. Light amount and quality, acoustic design, and attention to temperature and humidity create the right conditions that make residents feel comfortable and at home.
Client: University of Miami
Location: Coral Gables, FL
Discipline: Residence Life
Completion: 2024
Performance: EUI 59 kBTU/sf/year (modeled) | 44% reduction (LEED ASHRAE 90.1-2010 Appendix G baseline)
Size: 522,000 SF
Key Team Members
Additional Resources
University of Miami Unveils Plans for New On-Campus Residential Village
