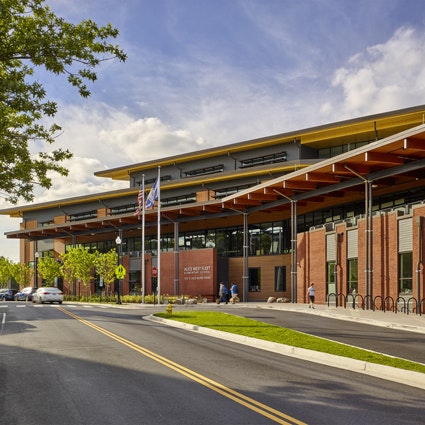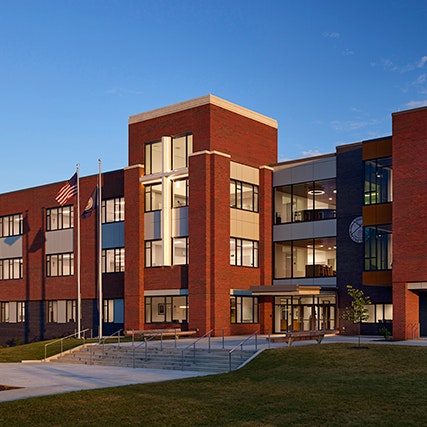All Projects
- All Projects
- K12
- Higher Education
- Athletics + Community
- Libraries
- Planning
- Design Corps
- Interior Design
- Project Index

College of William & Mary Law School: Hixon Center for Experiential Learning + Leadership
View ProjectLoading...








































































































































































